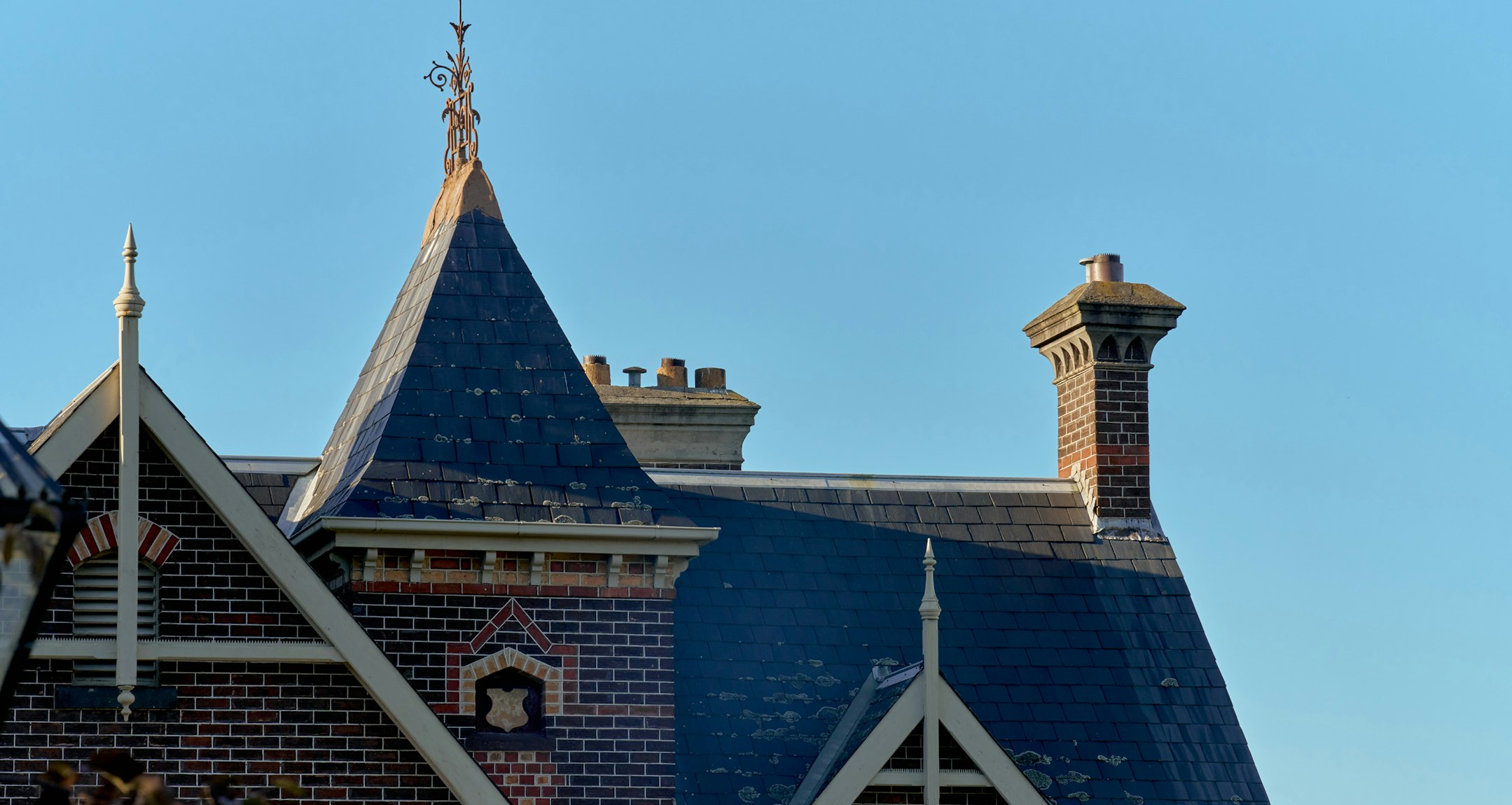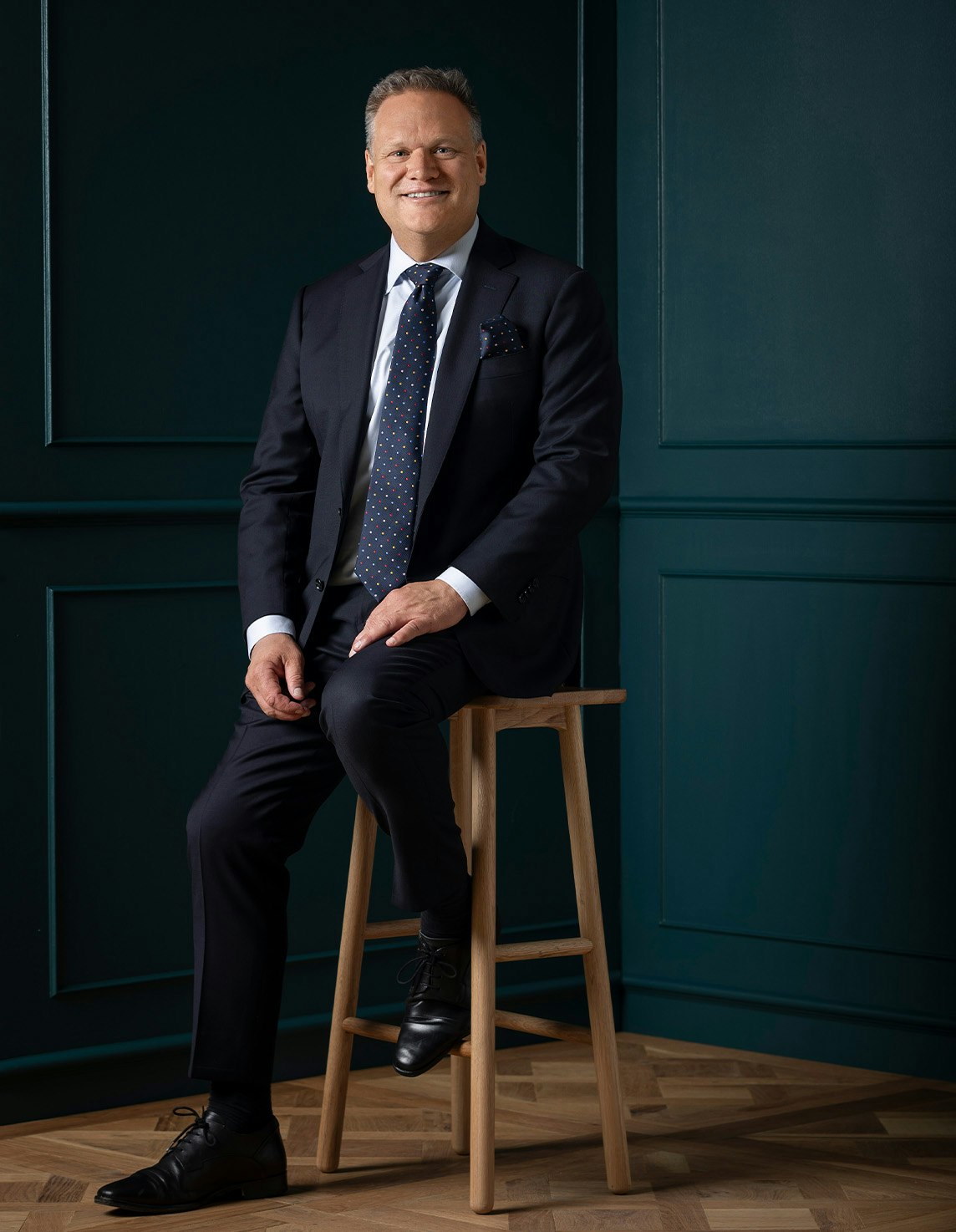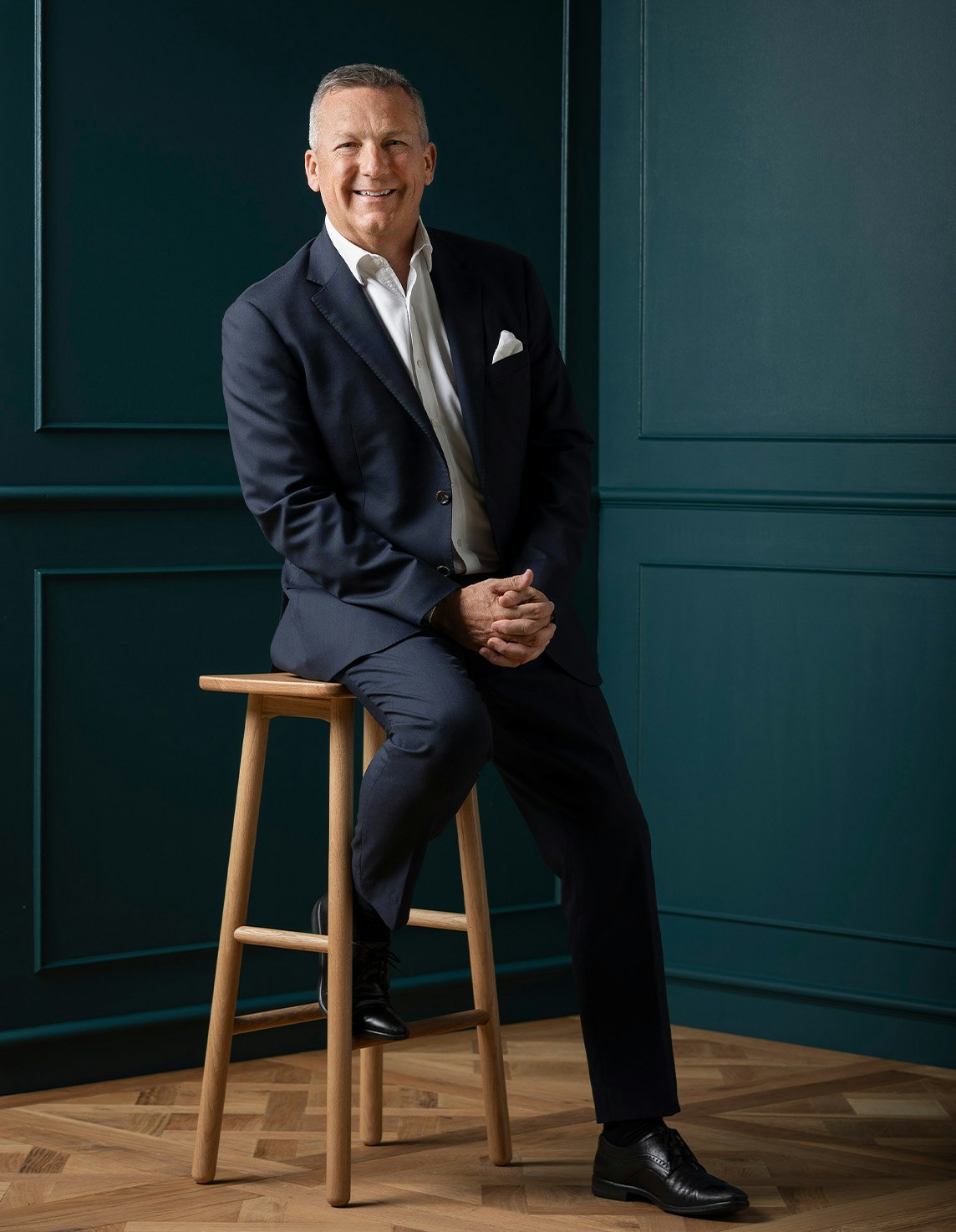Sold3 Linda Crescent, Hawthorn
Simply Beyond Compare
While the beautifully landscaped established garden and pool surrounds will take your breath away, the blend of exquisite period elegance and impeccable designer style within this glorious c1912 Edwardian residence will create an unforgettable impression. Exclusively positioned within the tightly held Grace Park Estate, an inspired renovation and extension conceived by award winning designer Geraldine Maher is a brilliant amalgamation of bespoke luxury, family functionality and flawless style.
Framed by a traditional verandah and replete with pressed metal ceilings and ornate leadlight windows, a central reception hall introduces a gracious sitting room and equally generous library/media room both with bay windows and gas fireplaces. Rich timber floors flow through the spectacular open plan living and dining room featuring a “secret” wine cellar/tasting room hidden behind a movable wall. The sublime kitchen is a culinary marvel with lavish Carrara marble benches, a Wolf oven, 2 dishwashers, a walk in pantry and bi-fold windows connecting to outdoor entertaining. The living areas extend out to a sensational pergola covered bluestone entertaining terrace overlooking the picturesque north-facing gas/solar heated pool and the lush surrounding gardens with a gorgeous pond and majestic 100-year-old English Elm tree at its heart. There is also a versatile gym/studio with bathroom. Peacefully positioned on the ground level, his and her main bedrooms each with customised built in robes share an opulent designer en suite with oversized shower and freestanding bath. A fabulous children’s zone upstairs comprises two additional spacious bedrooms with built in robes, a home office or 5th bedroom, a stylish bathroom, powder-room and expansive retreat.
Further highlights include an alarm, video intercom, hydronic heating, RC/air-conditioning, remote blinds, downstairs powder-room, laundry, English Tap Company tapware, irrigation, workshop/storeroom and double garage accessed from Eric Street.
Just a short stroll to Glenferrie Road’s shops, restaurants, cinemas and trams, Glenferrie and Hawthorn stations, elite schools and Grace Park, this remarkable home sets a benchmark in family excellence
Enquire about this property
Request Appraisal
Welcome to Hawthorn 3122
Median House Price
$2,886,667
2 Bedrooms
$1,429,999
3 Bedrooms
$2,157,167
4 Bedrooms
$3,779,167
5 Bedrooms+
$4,961,482
Hawthorn, approximately 6 kilometres east of Melbourne’s CBD, is an affluent and vibrant suburb known for its rich history, beautiful parks, and prestigious educational institutions.























