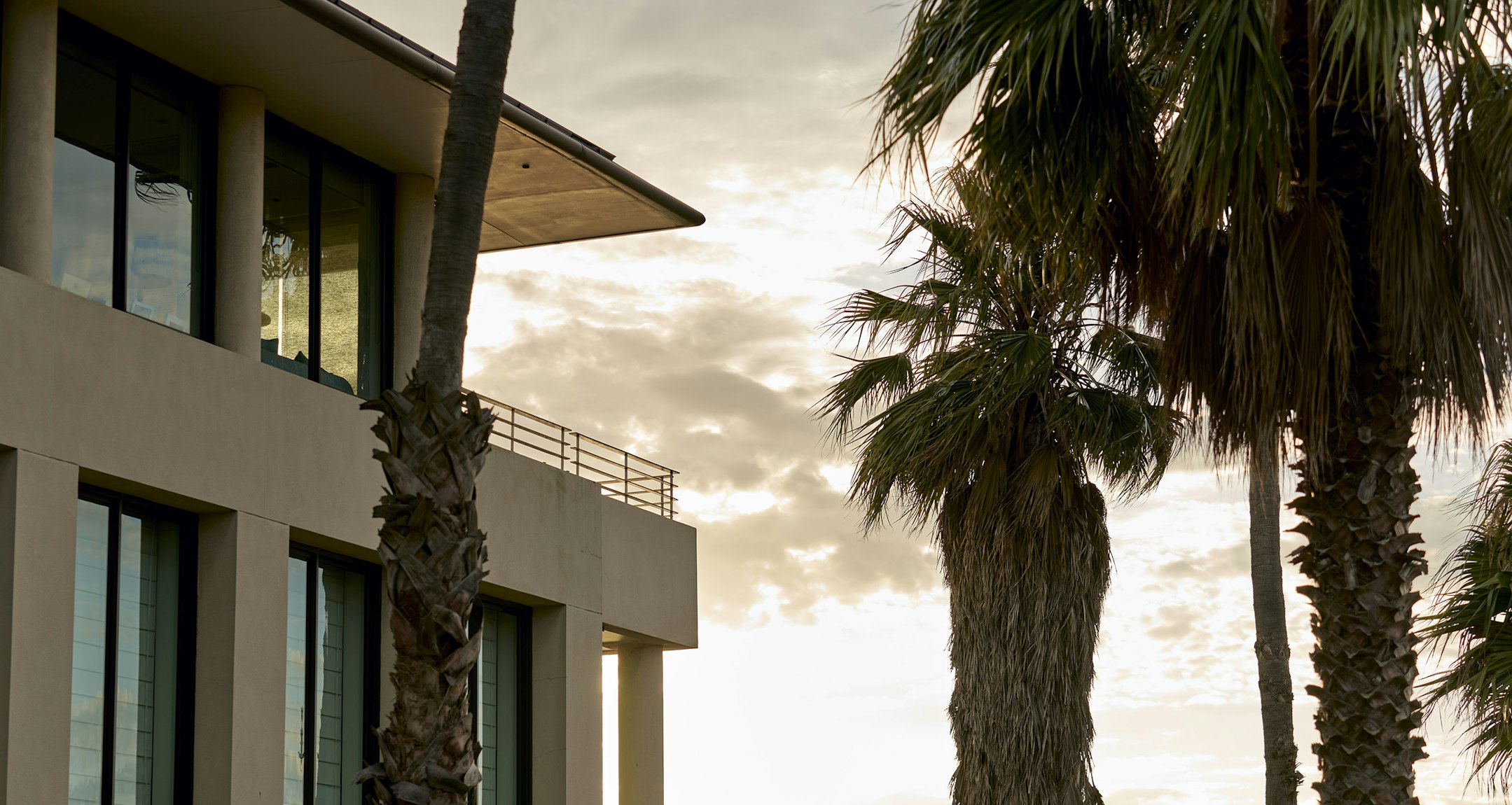Sold3 Balcombe Park Lane, Beaumaris
Deluxe Hideaway in an Exclusive Enclave on 452sqm Approx.
State-of-the-art design brings superb style to one of the best streets in Beaumaris, where you can be living one door from Royal Melbourne Golf Club and loving the tranquil vibe. Four-bedroom three-bathroom retreat is one of the newest homes in this leafy low-traffic lane. It's an exceptional oasis, featuring a light-filled family room opening onto a barbecue deck and hedged garden, a north-facing dining zone with outdoor access, generous upstairs lounge with panoramic leafy views, and two bedrooms on each level. Luxury finishes meet functionality in the marble kitchen with a butler's pantry, Ilve five-burner range, large oven, and island dining bench. The ground-floor main bedroom suite has garden access, a walk-in ward-robe and ensuite, and the fourth bedroom could become your home office. There's the bonus of a second ensuite upstairs as well as a family bathroom. Quality comes to the fore in every space, thanks to custom-made floating cabinetry in the family room, spotted gum timber floors, high ceilings, zoned ducted air conditioning and heating, and plumbed water tank. Everyday living is enhanced with a double garage and onsite parking, a security alarm and family-size laundry. Experience the laidback lifestyle that comes with a backdrop of coastal landscaping and a streetscape full of birdsong and native vegetation. The second hole on Royal Melbourne's east course is footsteps away, families will appreciate living around the corner from Beaumaris Secondary College and Balcombe Park Reserve, and it's an easy walk to Concourse and Balcombe Road shops, cafes, and the beach.
Enquire about this property
Request Appraisal
Welcome to Beaumaris 3193
Median House Price
$2,016,500
2 Bedrooms
$1,316,000
3 Bedrooms
$1,748,750
4 Bedrooms
$2,109,750
5 Bedrooms+
$2,574,722
Beaumaris, 20 kilometres southeast of Melbourne's CBD, is a coastal suburb known for its stunning beaches and cliff-top parks.




















