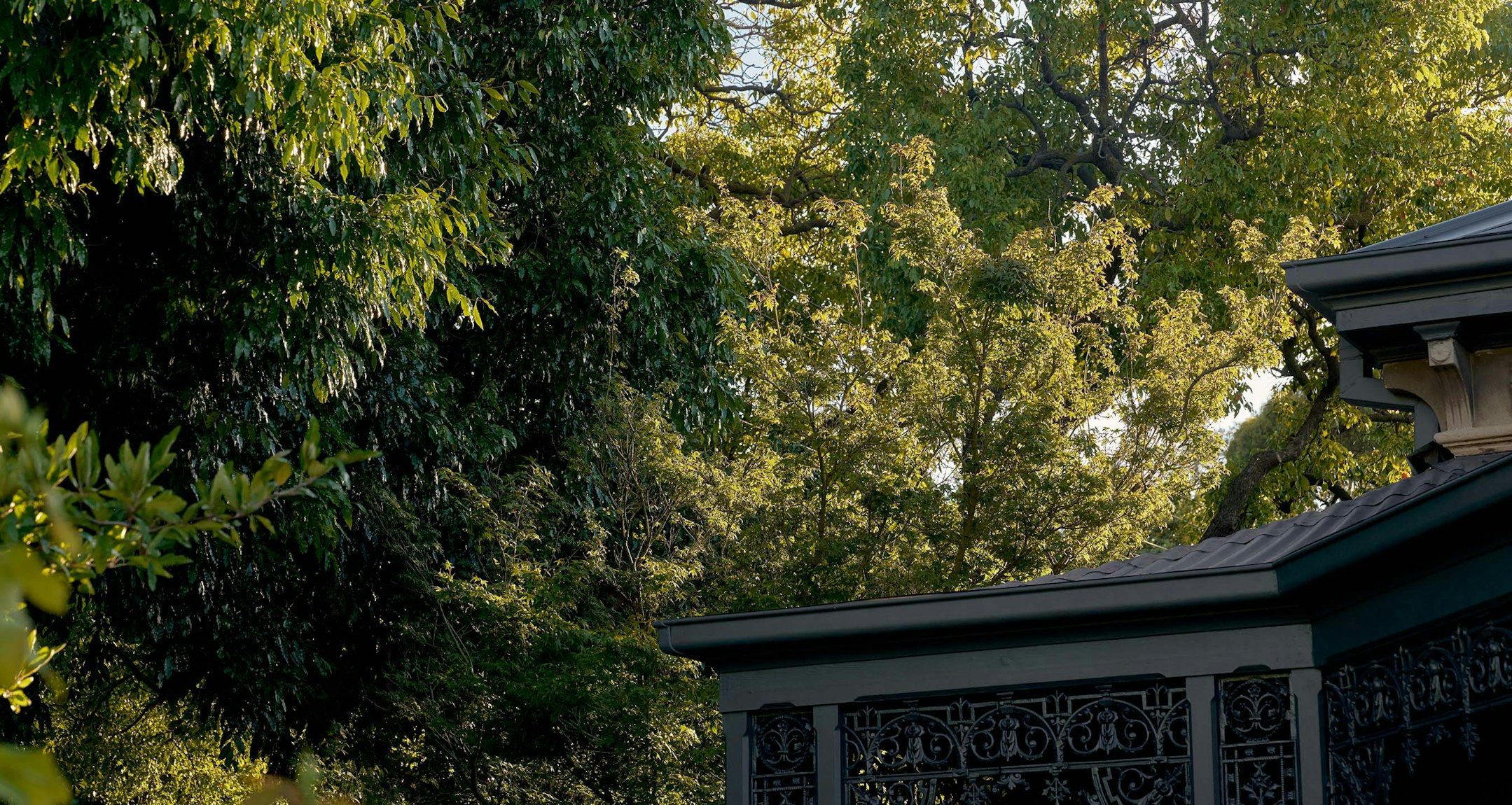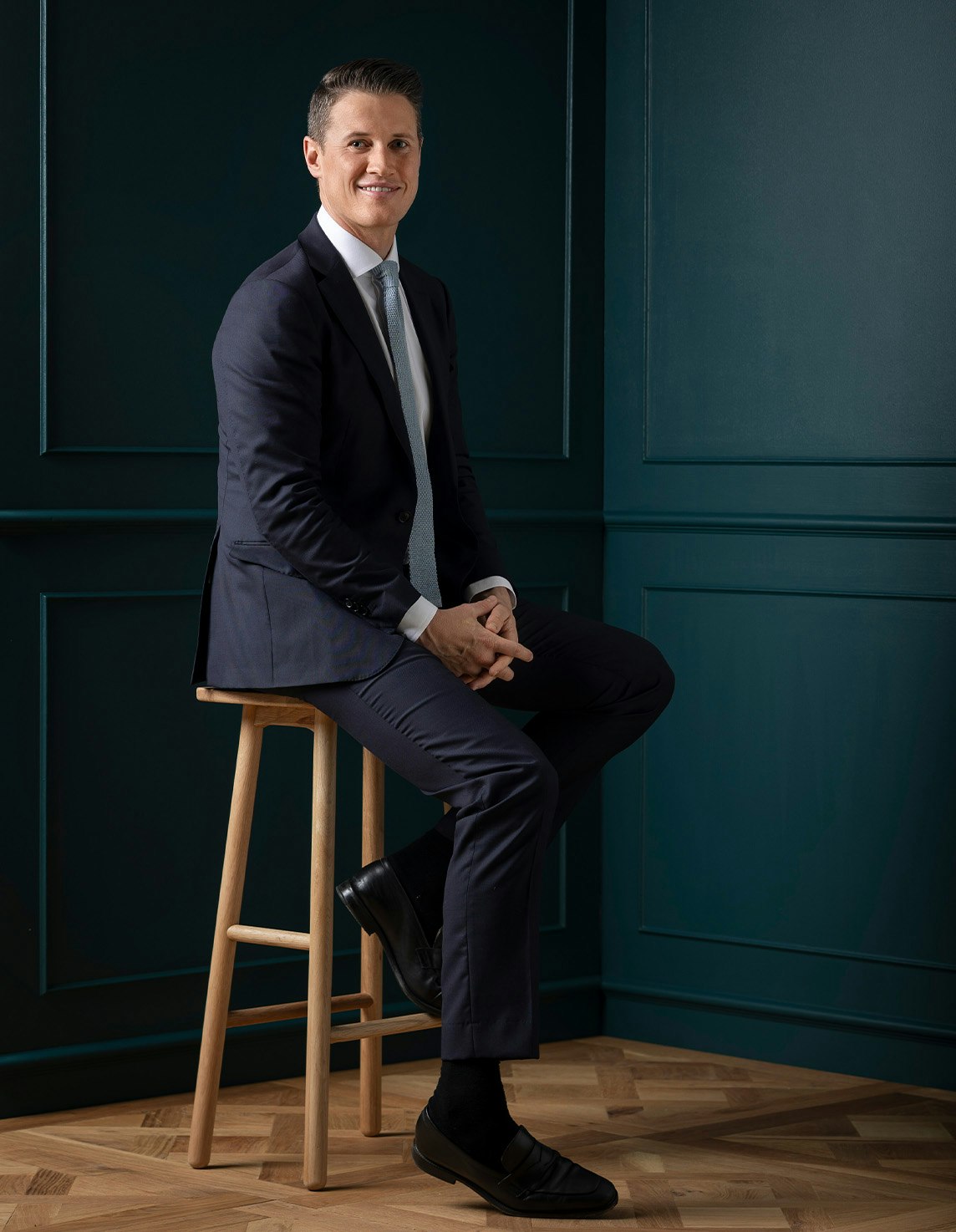Sold3/17 Sorrett Avenue, Malvern
Inspirational Redesign of a Sixties Icon
- Entrance via Sorrett Avenue or Chilcote Avenue
Nestled at the end of an exclusive cul de sac in an acclaimed Graeme Gunn designed garden enclave, this classic 1960's architectural gem has been beautifully refurbished throughout with remarkable designer style and state of the art finishes.
Only just completed, the considered use of oak wall panels, Travertine stone and light tan hand trowelled floors provides a neutral and cohesive palette throughout. Immediately welcoming, the wide entrance flows past a clever mudroom and home office with a Travertine desk to the expansive living room opening through soft sheers and bi-fold doors to the glorious deep north-facing garden. It's an entirely private haven for relaxed living and al fresco entertaining. Sleek and streamlined with integrated commercial fridge/freezer and Pitt gas hobs, the gourmet kitchen also features Travertine marble benches and striking wine racks. The light-filled dining area with a gorgeous built in vegan leather banquette opens to the garden through 2 sets of French doors. Streaming with northern light, the main bedroom upstairs is appointed with a premium walk in robe and deluxe designer en suite. In a separate wing there are two additional bedrooms with robes, an inviting retreat and an ultra-stylish bathroom with Euro-laundry.
A completely tranquil oasis yet it's just a few moments to the shops and restaurants in High St and Glenferrie Rd, trams, excellent schools, Malvern station and Malvern Gardens. Includes RC/air-conditioning, powder-room, storage and double carport. Land size: 380sqm (approx.)
Enquire about this property
Request Appraisal
Welcome to Malvern 3144
Median House Price
$2,750,000
2 Bedrooms
$2,110,000
3 Bedrooms
$2,438,000
4 Bedrooms
$3,350,000
5 Bedrooms+
$4,980,000
Malvern, located just 8 kilometres southeast of Melbourne's CBD, epitomises suburban sophistication and elegance.
















