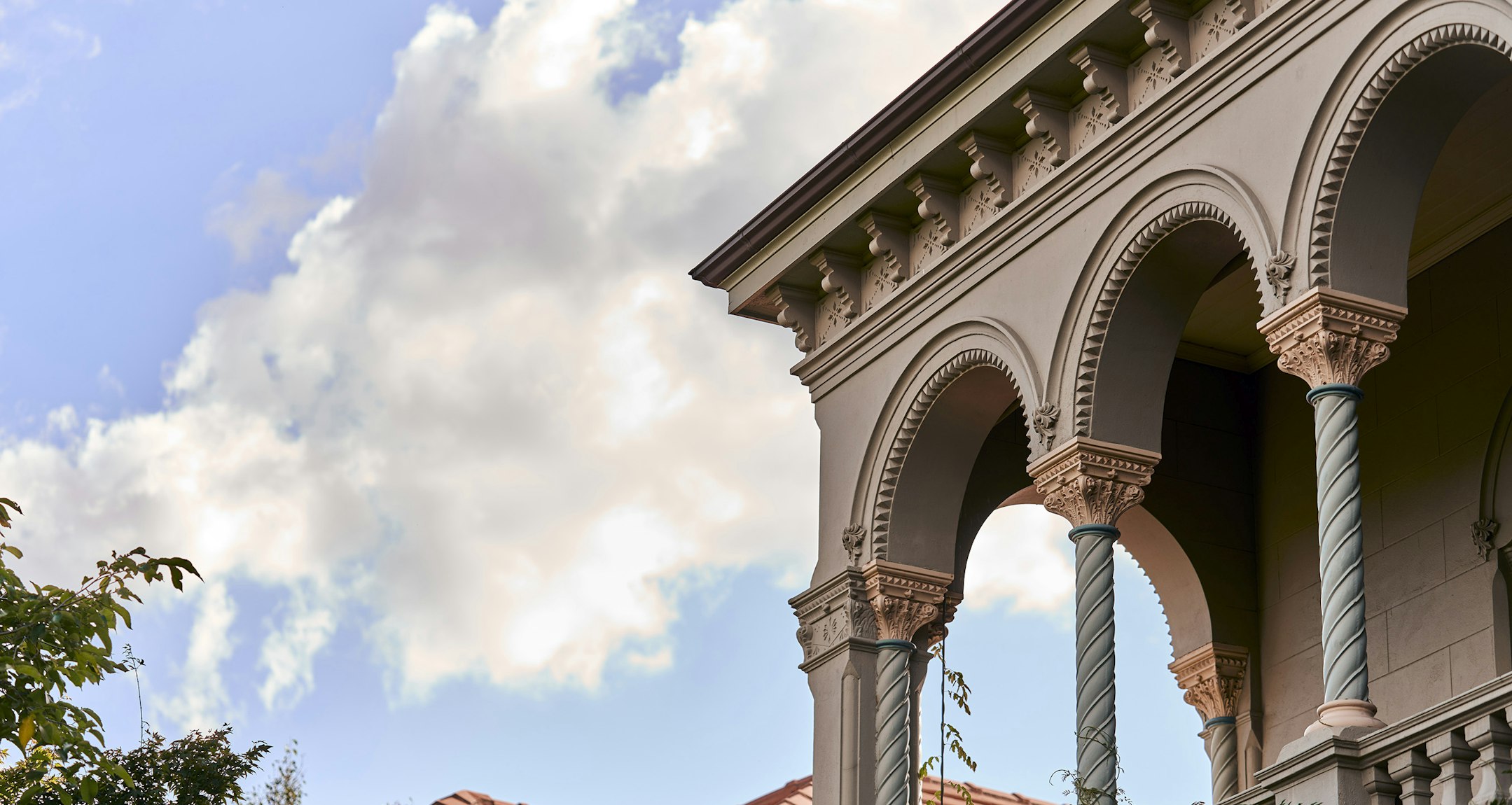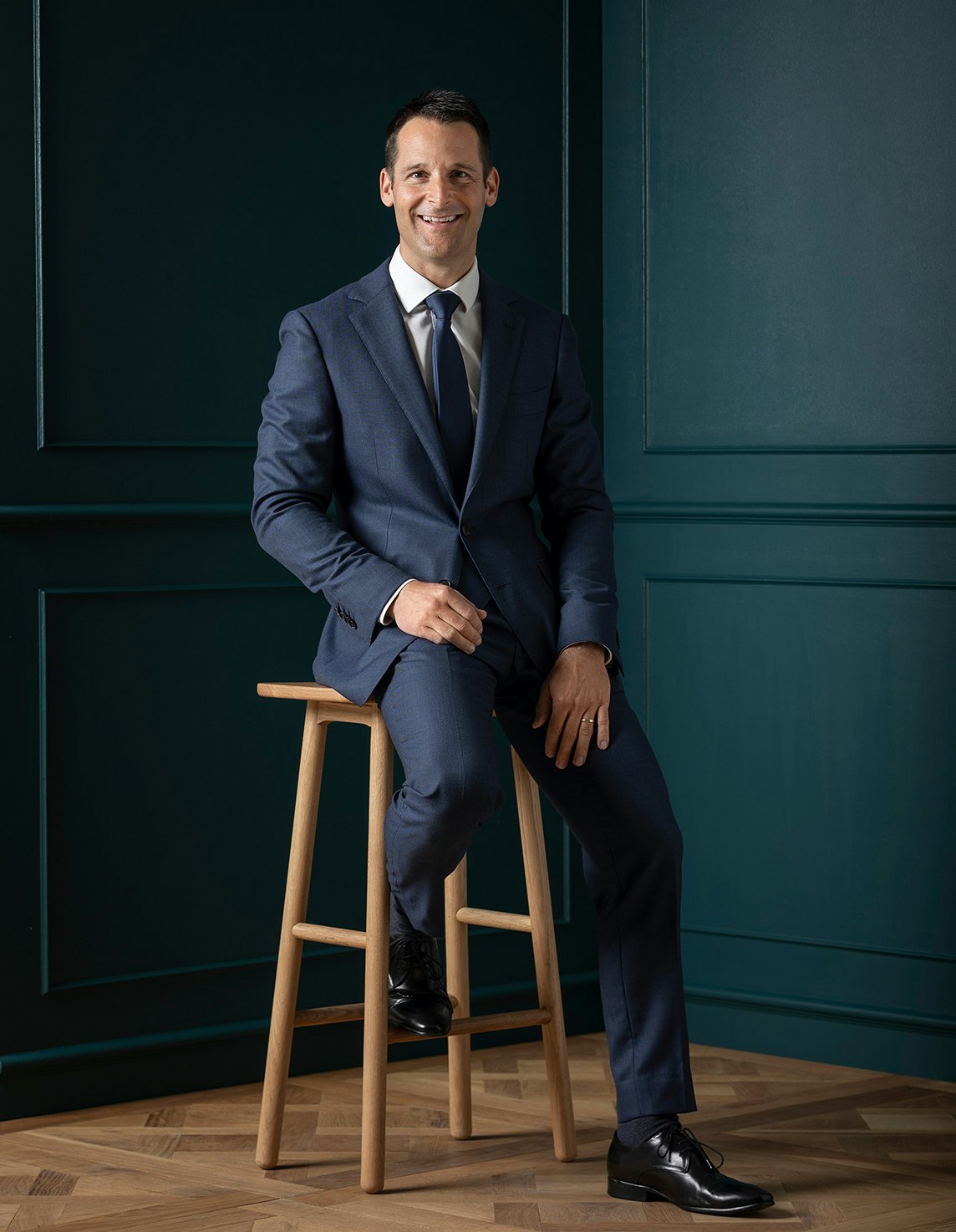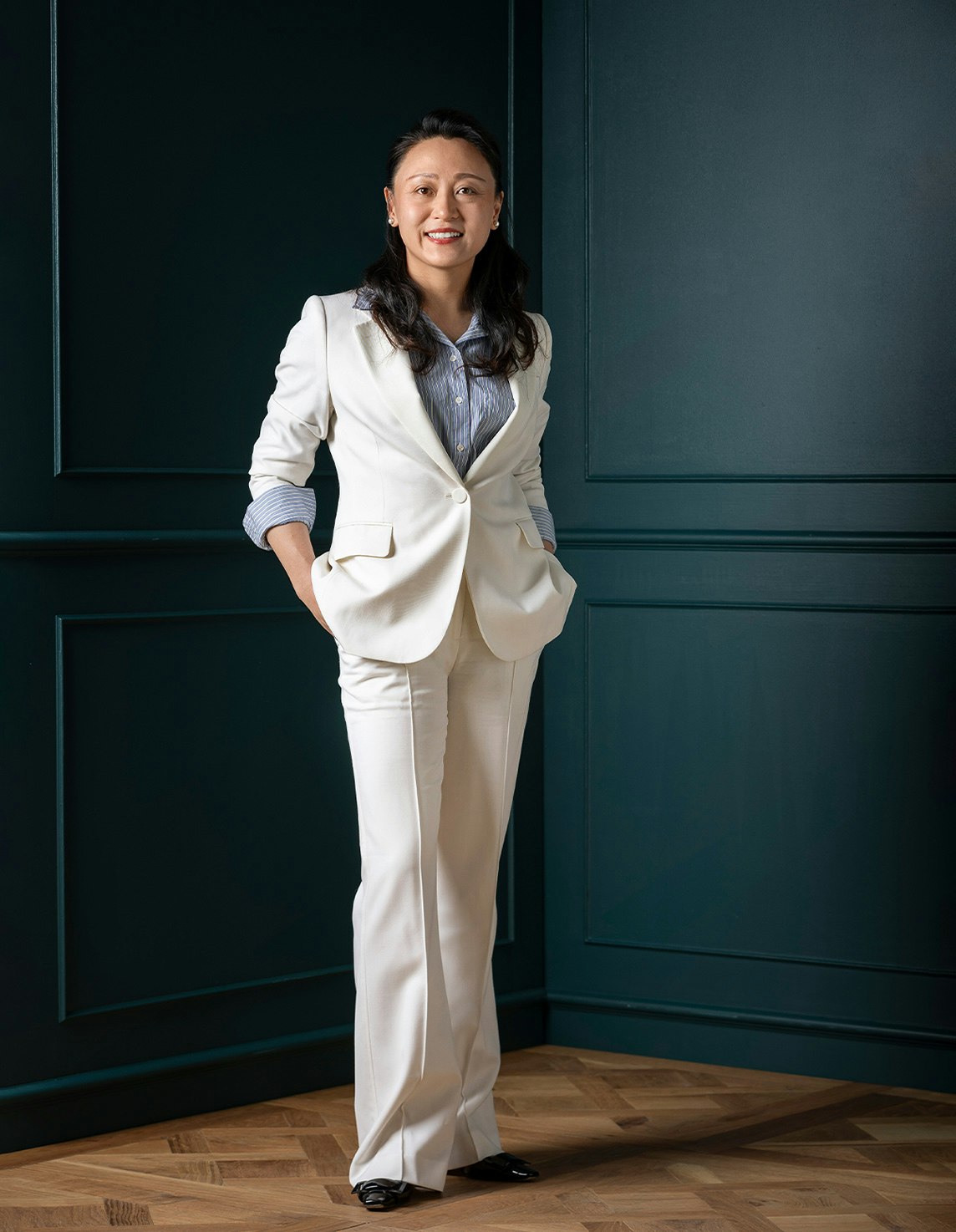Sold3/120 Walpole Street, Kew
Let the Sun Shine In
Privately and securely positioned at the rear of a boutique complex of only three, this stylish contemporary town residence features a distinctive rendered façade and quiet living environment. Sleek architectural lines, high ceilings and the inspired use of picture windows capture brilliant natural light from the north and allow lush garden plantings to feature as part of the living spaces.
A tiled foyer leads to the generous living and dining areas opening through French doors to a leafy courtyard and the rear garden with its stylish alfresco dining area. Serviced by a superbly appointed kitchen equipped with granite bench tops, Smeg stainless steel stove, Dishlex dishwasher and adjacent powder room and laundry. Upstairs features three bedrooms, two with built-in robes and the main has a WIR and ensuite. Other features include solar panels, R/C air conditioners (living and bedrooms), ducted and under floor heating, water tanks, and a remote double garage with a storeroom, workshop and secure internal access and additional off-street parking or turning area.
This superb home is further enhanced by its location in one of Melbourne's most sought after lifestyle suburbs. Just moments from Kew Junction shopping including Leo's Fine Foods, Toscanos, cafes and restaurants. With easy access to many of Melbourne's finest schools, the future Kew Recreation Centre, Yarra parklands and public transport options. Or moments to the Eastern Freeway for travel to the CBD - all offering idyllic lifestyle amenities attracting residents to Kew.
Enquire about this property
Request Appraisal
Welcome to Kew 3101
Median House Price
$2,659,167
2 Bedrooms
$1,471,667
3 Bedrooms
$2,160,667
4 Bedrooms
$2,906,667
5 Bedrooms+
$4,780,251
Kew, positioned just 5 kilometres east of Melbourne's CBD, is renowned for its sophistication and elegance.















