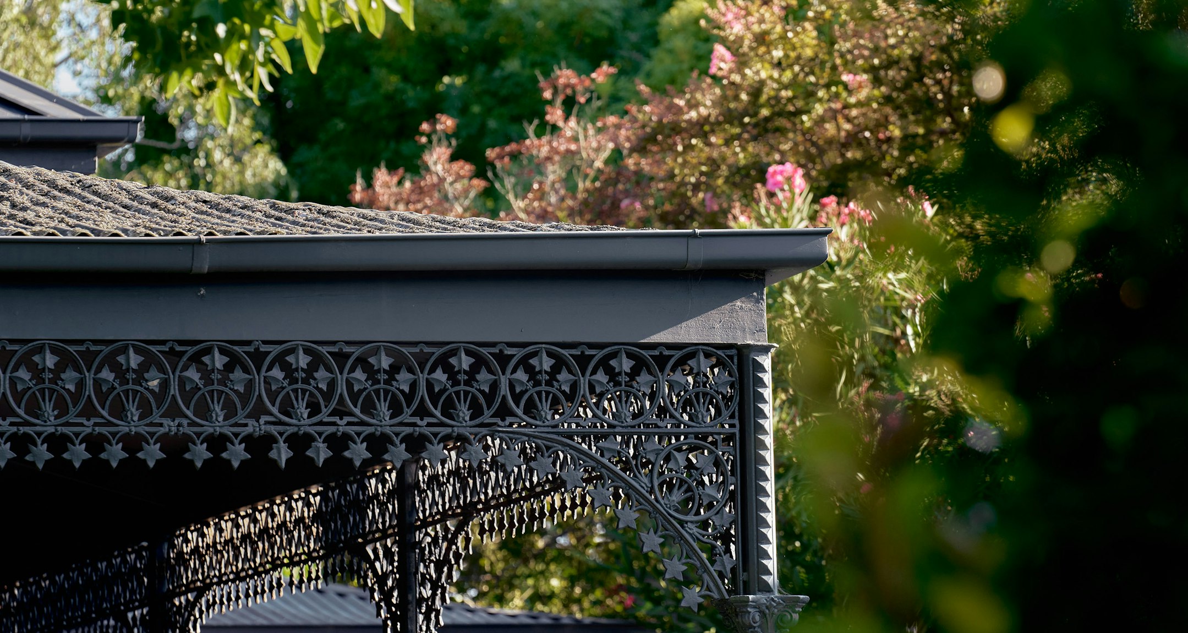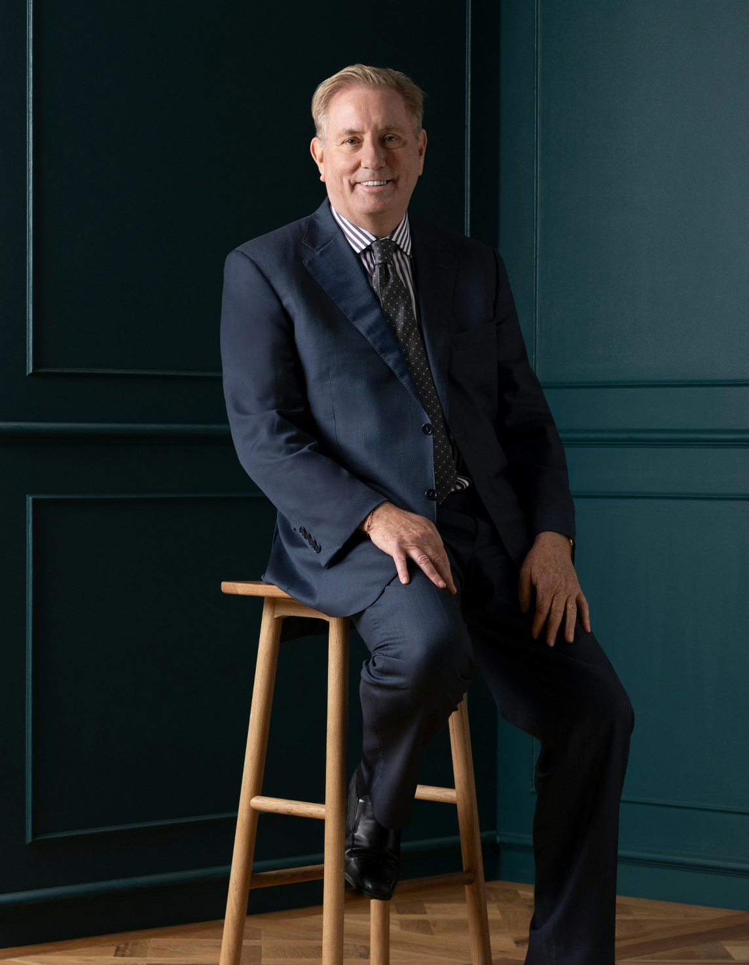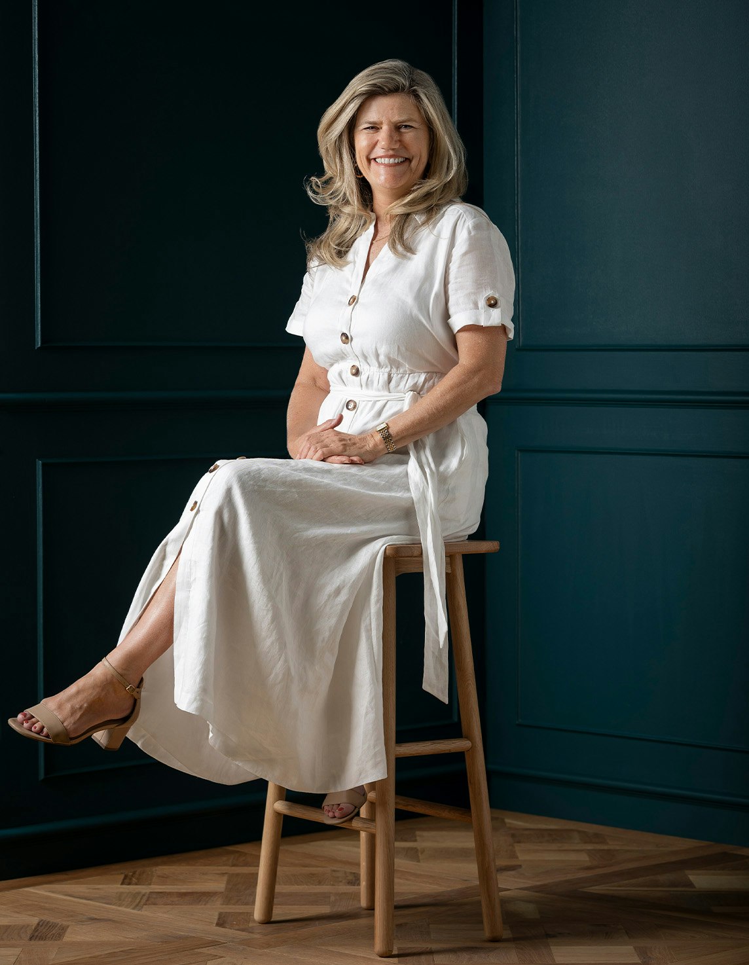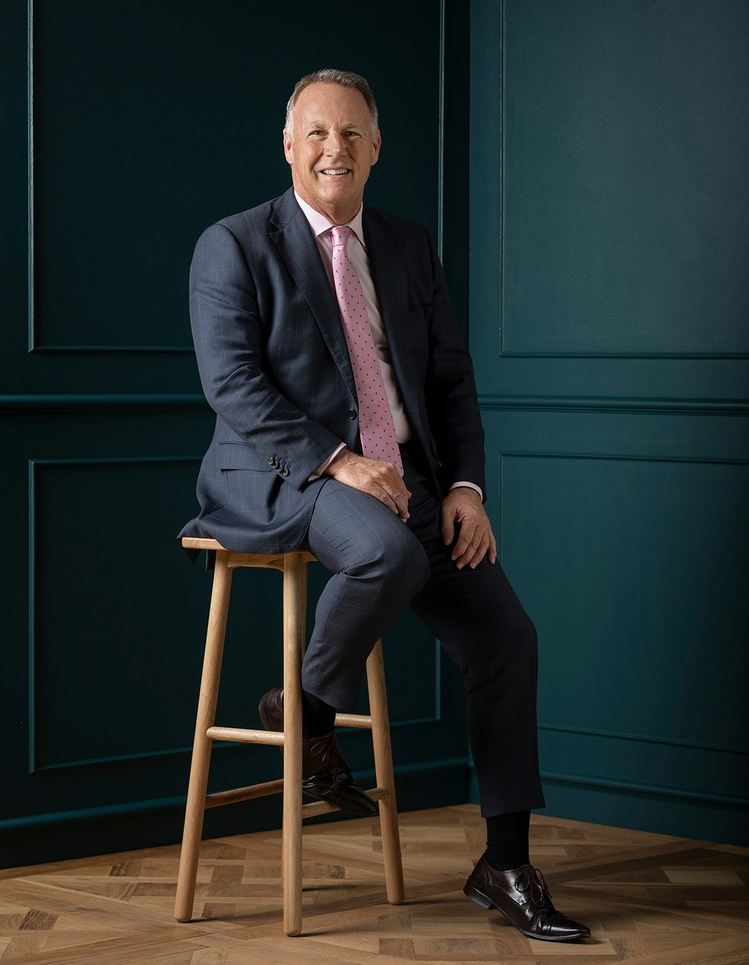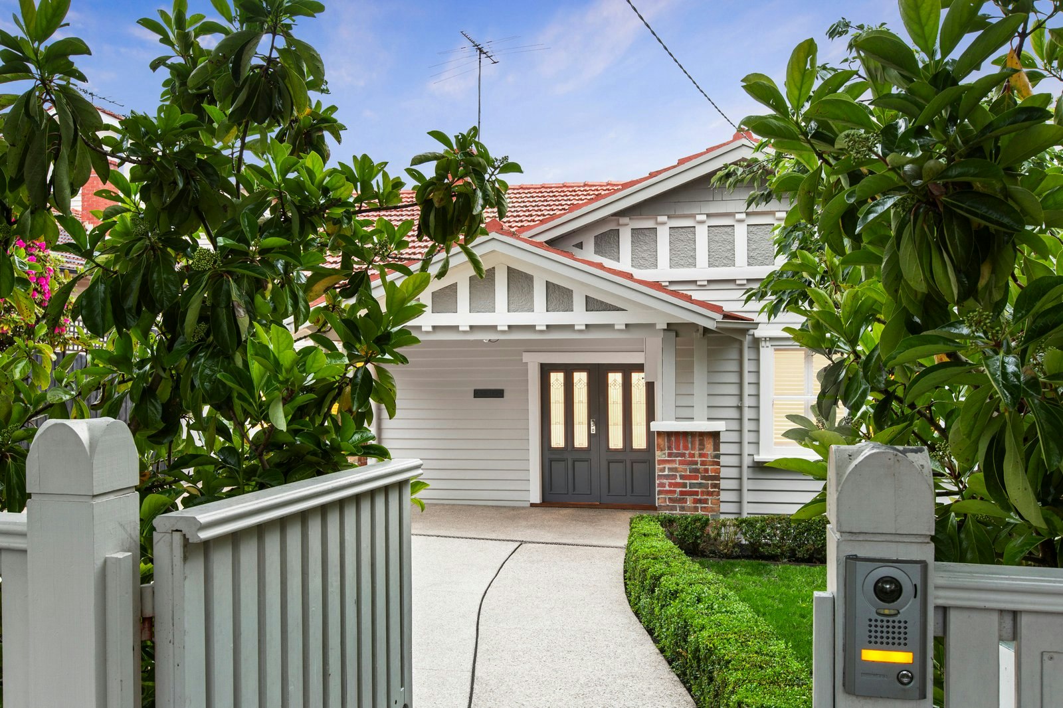Sold29 Finsbury Way, Camberwell
A Golf Links Estate Art Deco Delight
The enduring appeal of Art Deco styling is showcased in this classic period family home c1936 situated on a pretty garden allotment in the prestigious Golf Links Estate. The home is highlighted by a rendered and feature brick façade with leadlight and cut glass windows, dark stained floors and woodwork plus decorative ceilings typical of its era. The traditional front rooms have been enhanced by a north-facing, two storey rear extension creating additional family living areas. With the interior featuring a sitting room and adjoining dining room, four zoned bedrooms, two downstairs & two upstairs, plus two pristine family bathrooms. A generous family living room with adjacent laundry & WC plus a well-equipped kitchen flows to a sun drenched wrap-around deck - ideal for indoor/outdoor dining and entertaining. Other features include alarm, OFP and wood heater, ducted heating, R/C air conditioners, roof storage, garden shed and tandem off-street parking.
This attractive family home is positioned in one of Camberwell's finest residential precincts, moments from Camberwell Junction, Willison Park and Station or the tram and Frog Hollow Reserve. Plus a host of local shopping options and easy access to many sought-after private and public schools including the highly regarded Camberwell Primary - all underpinning its lifestyle appeal and recreational benefits in this location.
Land size: 650sqm approx.
Enquire about this property
Request Appraisal
Welcome to Camberwell 3124
Median House Price
$2,573,667
2 Bedrooms
$1,552,667
3 Bedrooms
$2,249,000
4 Bedrooms
$2,751,001
5 Bedrooms+
$3,501,666
Camberwell, located just 9 kilometres east of Melbourne's CBD, stands out as a prominent suburb in the real estate market, renowned for its scenic, tree-lined streets and heritage-rich architecture.
