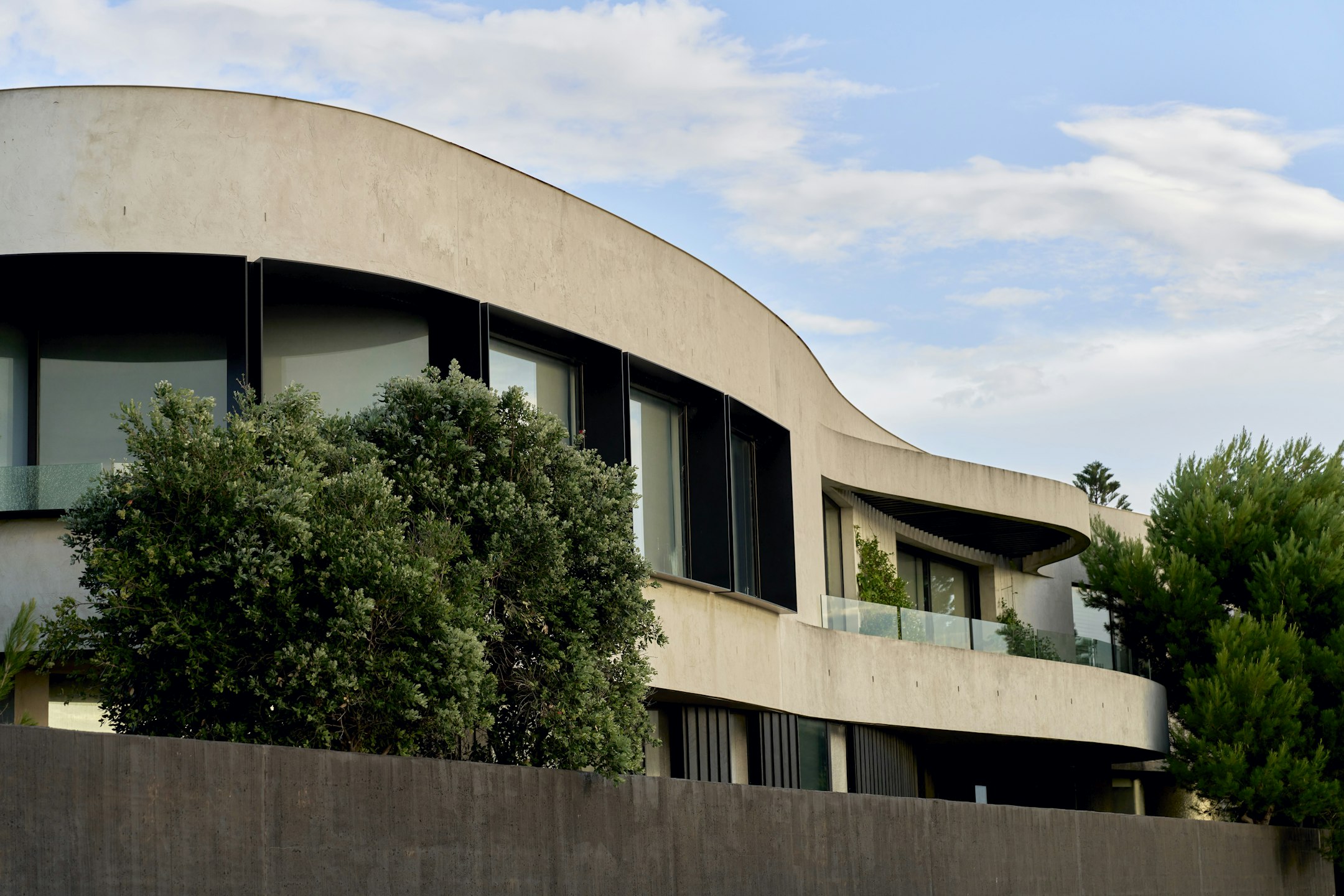Sold28 Kinane Street, Brighton
Resort-Style Oppulence on 988sqm approx.
Opulent Mediterranean-style influences are evident throughout this architecturally striking five-bedroom, three-bathroom Tuscan-inspired villa, which faces a north-south flood-lit tennis court and a glamorous glass house that encases a fully tiled solar-heated pool and spa, in an exclusive Brighton beachside locale.
Privately set behind a secure auto gate, a pencil pine-lined sandstone driveway leads to the two-level rendered brick residence, complete with a viewing balcony, elegant archways and a turret. A double-height void with skylights in the entry hall enhances the light-filled and generously proportioned ground-level formal and informal living and entertaining spaces, which are sublimely tiled in natural Indian sandstone with mint fossil leaves. Oriented towards the north, French doors open to undercover alfresco terraces with pool and court views. Recently enhanced, the central kitchen has a large stone island bench, Bosch oven, induction cooktop and an integrated wine fridge, while a delightful rear courtyard is the perfect sunny spot for morning coffee. Upstairs has also been beautifully updated for relaxed living and leisure with plantation shutters adding to the resort-style vibe of the atrium retreat area, rumpus/games room with pool table and a charming turret studio with a large arched window. There are four bedrooms upstairs, all with built-in robes, while the master, which incorporates the private viewing balcony, has a walk-in robe and ensuite. There are a further two well-appointed bathrooms on each level, as well as a downstairs study or guest bedroom, and a large laundry with external access. Other notable features include a remote-operated double garage with internal access, central electric Daikin heating and cooling, and plenty of storage including under-stair storage.
On a deep 988sqm (approx.) allotment in this prized Brighton street, the iconic sands of Dendy Street Beach are at one end, and it's just moments to Church Street and Were Street Village shops, and central to a choice of outstanding schools including Brighton Grammar, Firbank Grammar, St. Leonards and Haileybury Colleges.
Enquire about this property
Request Appraisal
Welcome to Brighton 3186
Median House Price
$3,111,667
2 Bedrooms
$1,966,250
3 Bedrooms
$2,533,833
4 Bedrooms
$3,342,500
5 Bedrooms+
$5,265,000
Brighton, located just 11 kilometres southeast of Melbourne CBD, is synonymous with luxury and elegance in the real estate market.
























