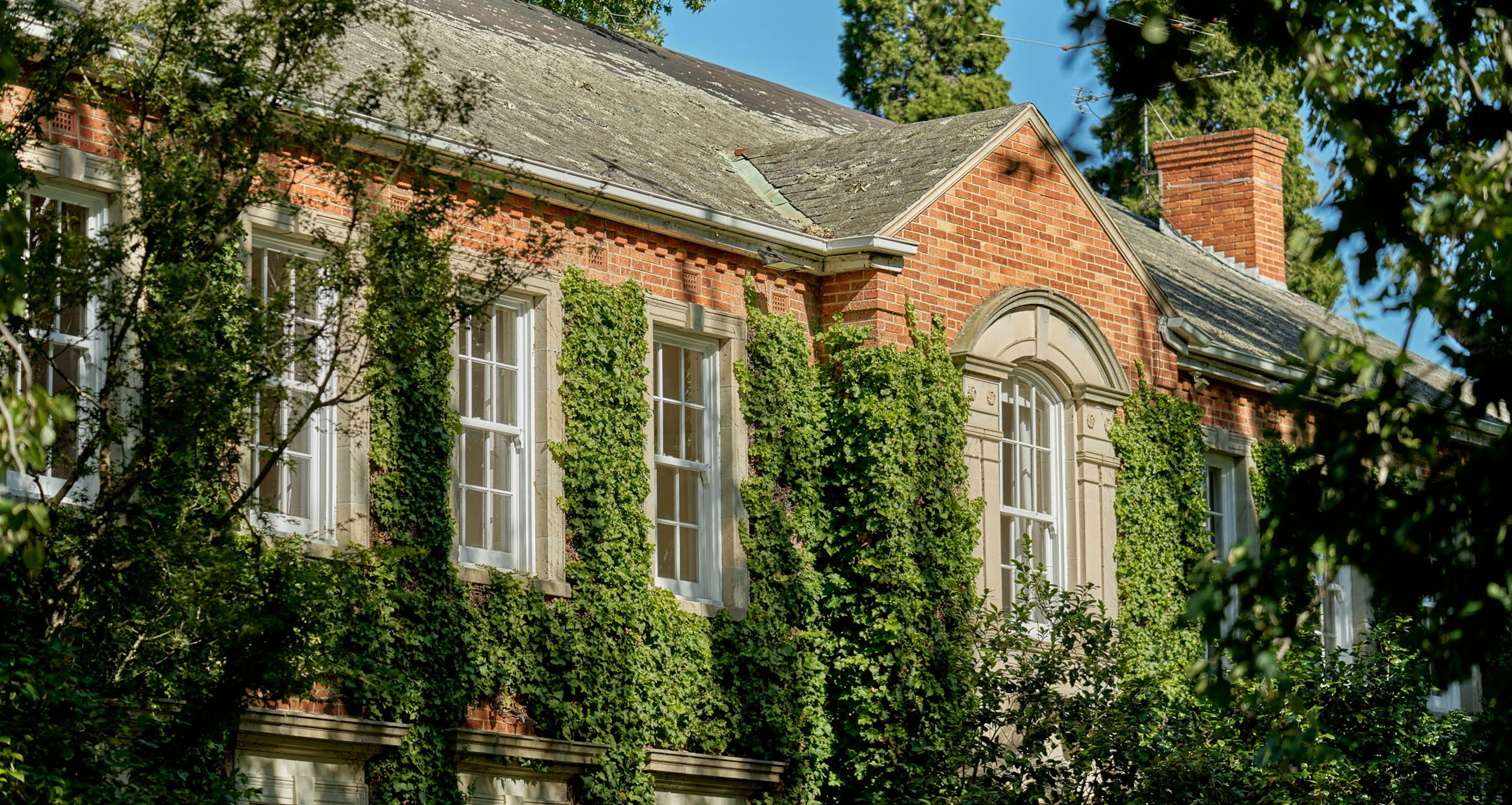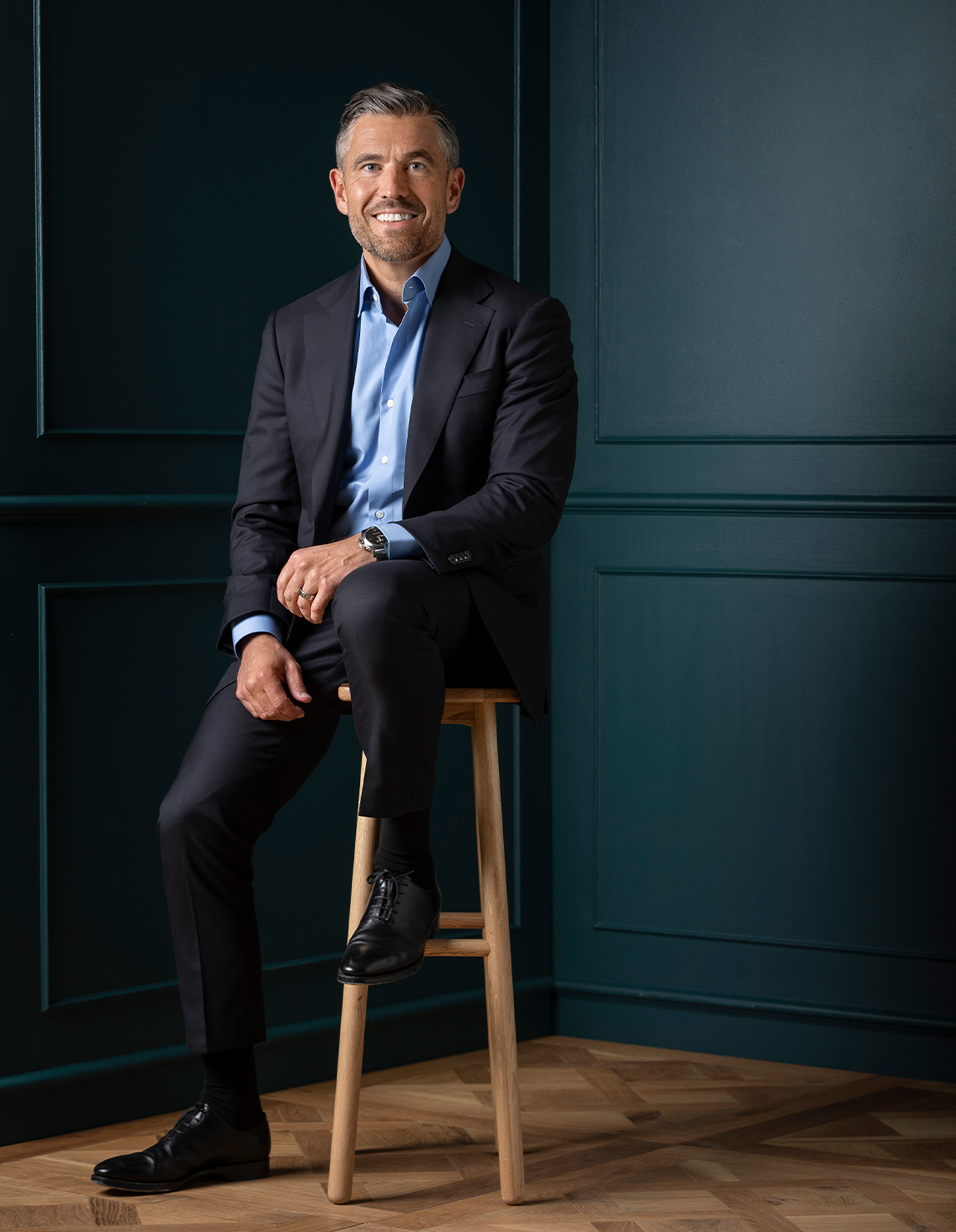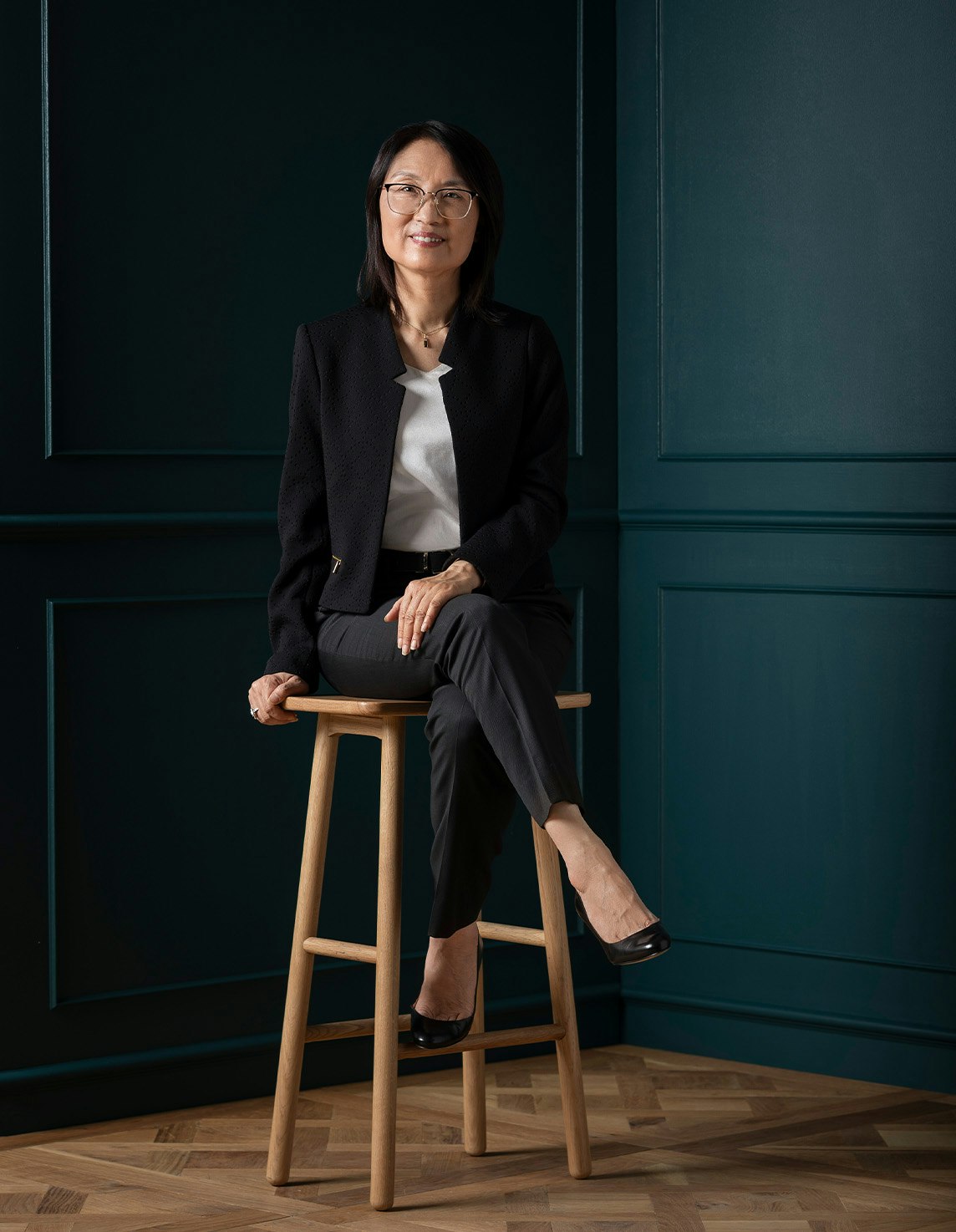For Sale28 Hill Street, Toorak
An Elite Collaboration in Modern Design
Inspect By Private Appointment at the Advertised Times
Designed by the acclaimed Nicholas Day with landscaping by Jack Merlo, this brand-new contemporary residence exemplifies architectural elegance and refinement. Its linear, geometric façade, four lift-connected levels and elevated city skyline vistas form a standard of living reserved for Melbourne’s most exceptional homes.
Marble-tiled floors and 3.1m-high ceilings introduce generously scaled interiors, showcasing the impeccable attention to detail from the very first step. The palatial ground floor features a refined office with a luxe semi-en suite, formal living and dining rooms with verdant outlooks, and expansive living and meals areas designed to integrate with the gardens. Calacatta marble creates a consistent visual thread through the living and kitchen domains, wrapping the gas fireplace and the benchtops. Premium Gaggenau appliances and integrated Liebherr refrigeration feature throughout, including within the secondary butler’s kitchen, while an outdoor Wolf BBQ supports the capacity for entertaining al-fresco, overlooking landscaped gardens and a heated self-cleaning pool.
The first floor houses four lavish bedroom suites, each appointed to an elite standard. The main suite offers a private lounge, a designer dressing room, an accessory closet and a marble bathroom with an Apaiser bath as its centrepiece. The upper level functions independently, with a generous living and kitchen area opening to a terrace that frames panoramic city views. A guest bedroom with an en suite completes the floor, offering flexibility for extended family or guests, with lift access connecting every level. Below, the basement unfolds as a leisure wing featuring a climate-controlled wine cellar, a large gym, powder room, home theatre and a six-car garage with secure entry.
Comprehensively appointed, it also features an internal lift, comprehensive security systems, two powder rooms, multi-zone reverse-cycle heating/cooling, underfloor heating in bathrooms, automated irrigation, motorised blinds and video intercom entry. Within a tree-lined locale, close to Toorak Village, city-bound transport, leading schools, and the Yarra River trails, this remarkable home represents the highest calibre of living in one of Melbourne’s most connected and renowned settings.
Enquire about this property
Request Appraisal
Welcome to Toorak 3142
Median House Price
$5,699,250
3 Bedrooms
$3,607,500
4 Bedrooms
$6,860,833
5 Bedrooms+
$13,316,667
Toorak, an emblem of luxury and prestige, stands as Melbourne's most illustrious suburb, located just 5 kilometres southeast of the CBD.


























