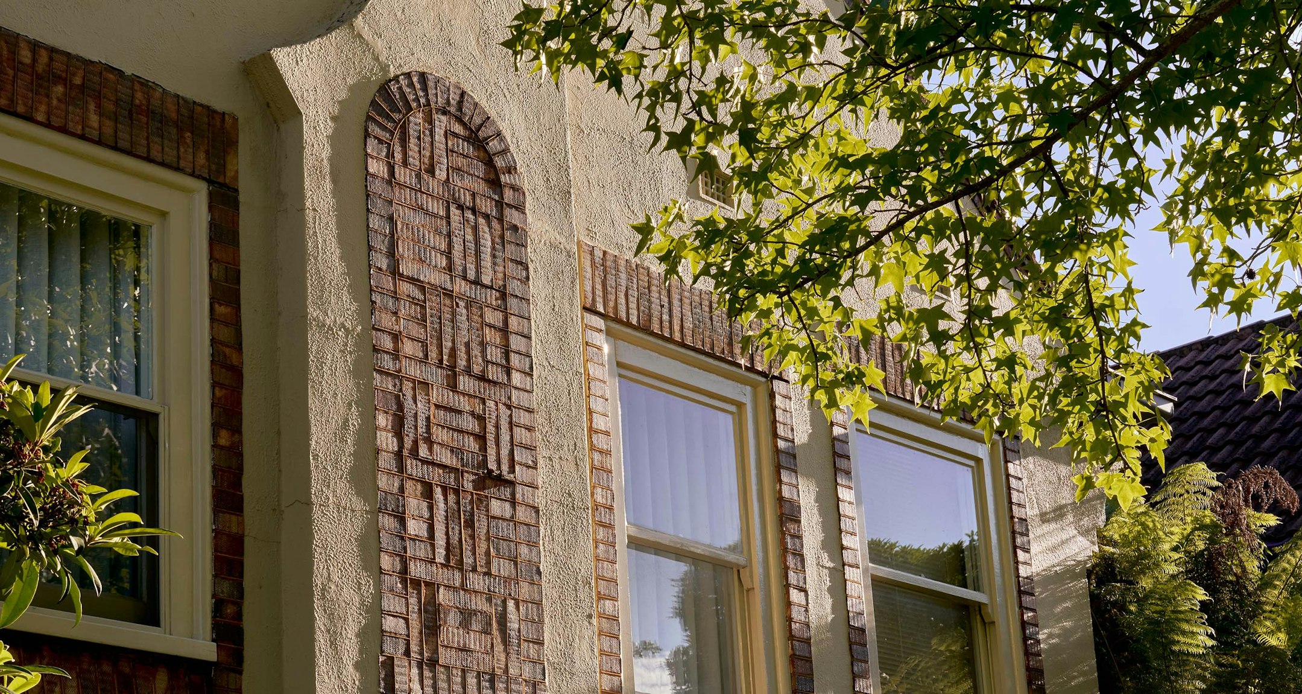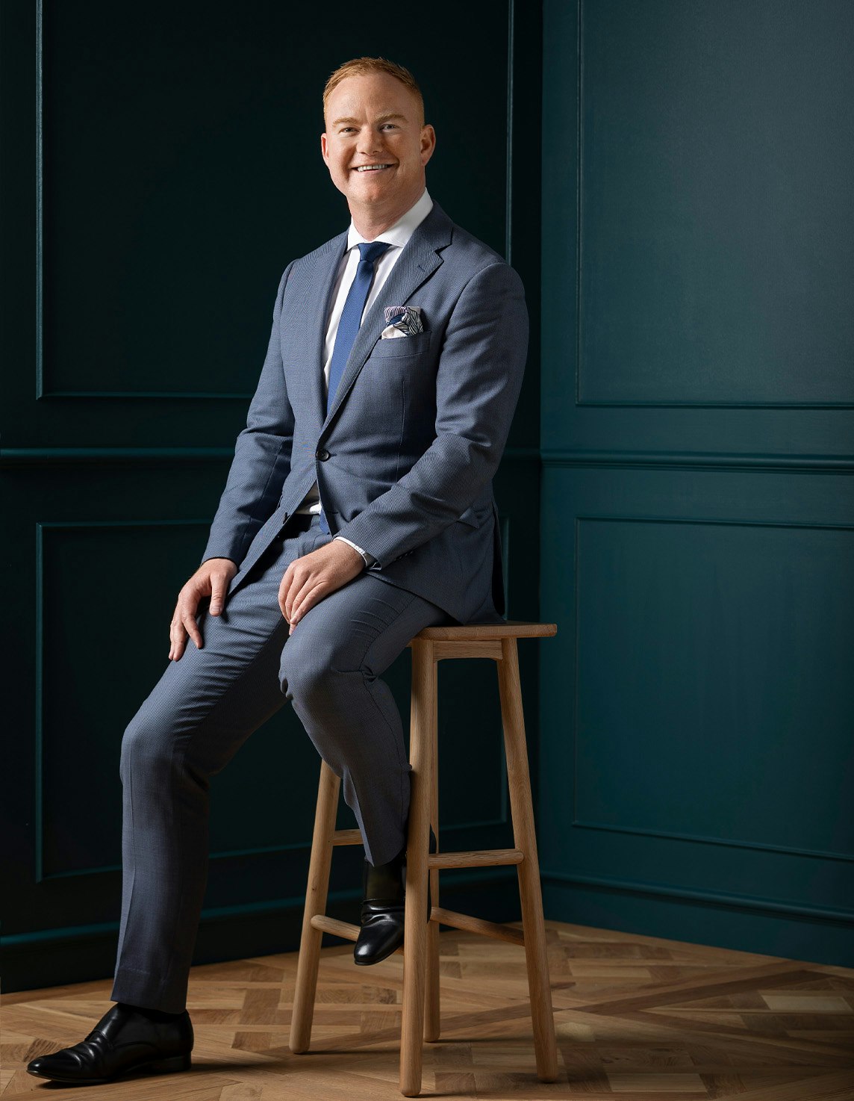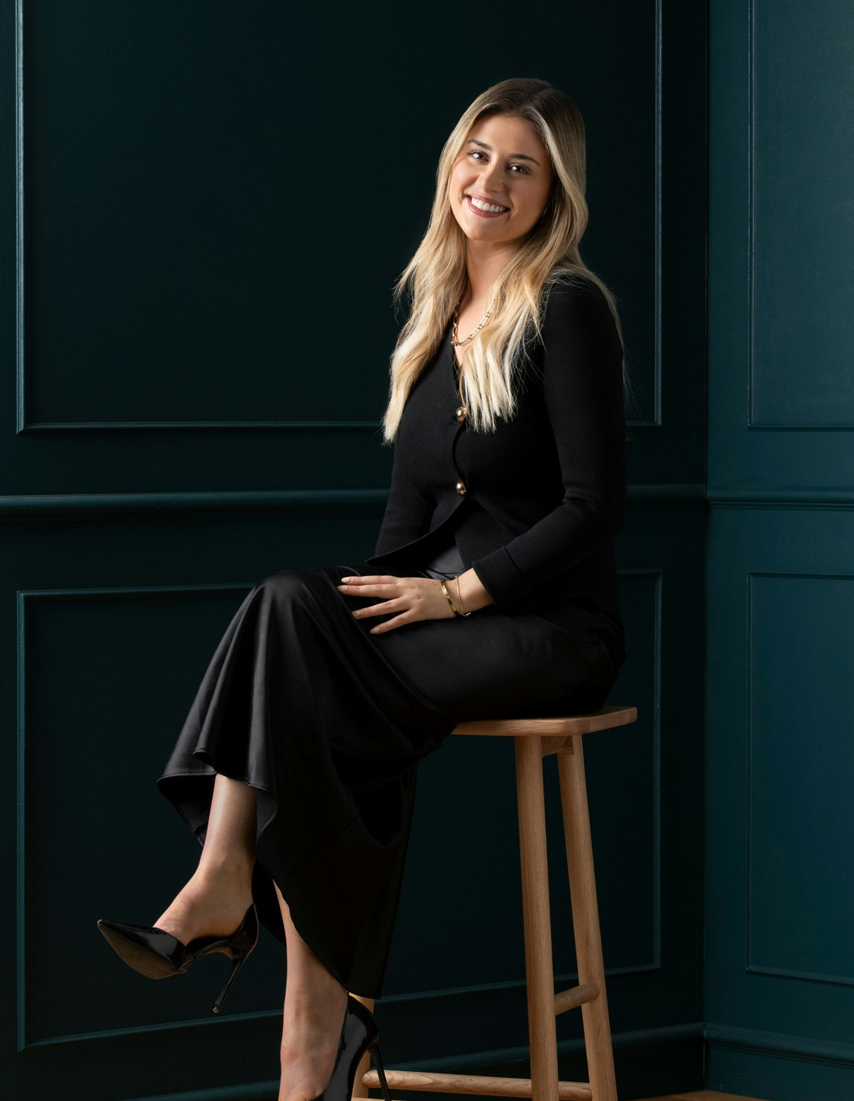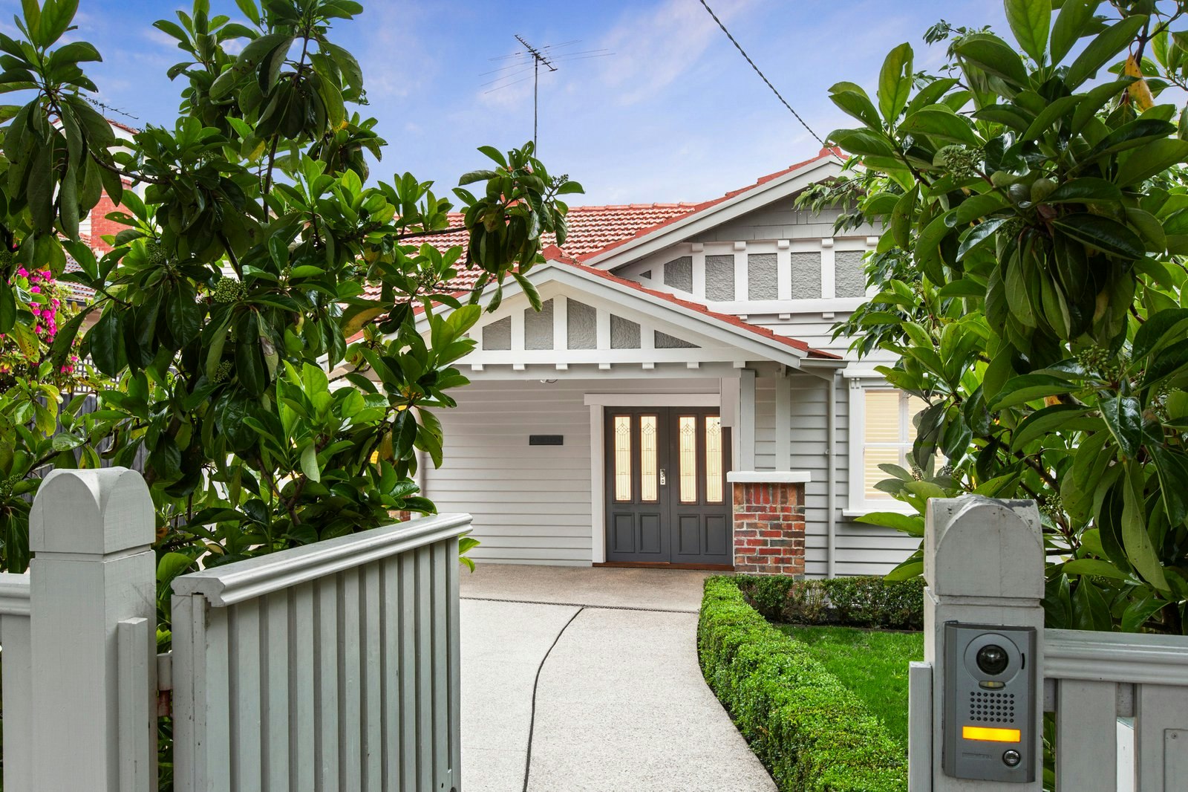Sold28 Bath Road, Glen Iris
Idyllic Sunlit Sanctuary on the Park
One of the most admired and picturesque homes in the area, settled within a deep, private garden sanctuary with northern views across the park, this captivating single-level period residence offers unexpectedly generous dimensions, providing the space, versatility and modern appeal for an enviable family future. Set back from the street and beautifully renovated, with multiple indoor and outdoor zones, it delivers exceptional ease and serenity, just moments from vibrant cafes, shops, and city-bound transport.
An idyllic, bright, and airy Hamptons-inspired aesthetic unfolds, featuring white plantation shutters, warm oak floors, 3m-high ceilings, and garden views from every window. Natural light moves gracefully throughout the day, drawn into the home by a central tropical courtyard that provides a fitting prelude to the private main suite, positioned within its own wing with full-height robes and a modern en-suite. Three additional bedrooms with robes include an oversized guest bedroom with a WIR, complemented by endless verdant views, an adjoining powder room and a second bathroom with a deep-soaking bath.
An inviting, elegant formal living area with a gas fireplace adds ambience, enhanced by built-in floor-to-ceiling cabinetry and direct flow to the broad front porch, where uninterrupted greenery sweeps over the landscaped garden to the park beyond. Expansive open-plan living and dining areas unfold to the elevated deck and rear yard, surrounded by established trees that form a natural sense of privacy and a lush backdrop for relaxation and entertaining. A sleek, well-appointed kitchen hosts every occasion, showcasing stone benchtops, ample storage, and premium appliances, including an integrated Asko dishwasher, Neff oven, and Smeg gas cooktop.
Nestled overlooking parkland within a tree-lined streetscape close to buses, trams, and trains, plus nearby bike trails, parks, and cafes and shops, it includes brand new luxurious pure wool carpet, European laundry, a brand new top-of-the-line Daikin ducted heating/cooling system, abundant storage and off-street parking for two.
Land size: 673sqm approx.
Enquire about this property
Request Appraisal
Welcome to Glen Iris 3146
Median House Price
$2,512,667
2 Bedrooms
$1,487,084
3 Bedrooms
$2,168,333
4 Bedrooms
$2,690,000
5 Bedrooms+
$3,755,000
Glen Iris, situated approximately 10 kilometres southeast of Melbourne's CBD, is a well-established and affluent suburb known for its leafy streets, spacious parks, and prestigious schools.



















