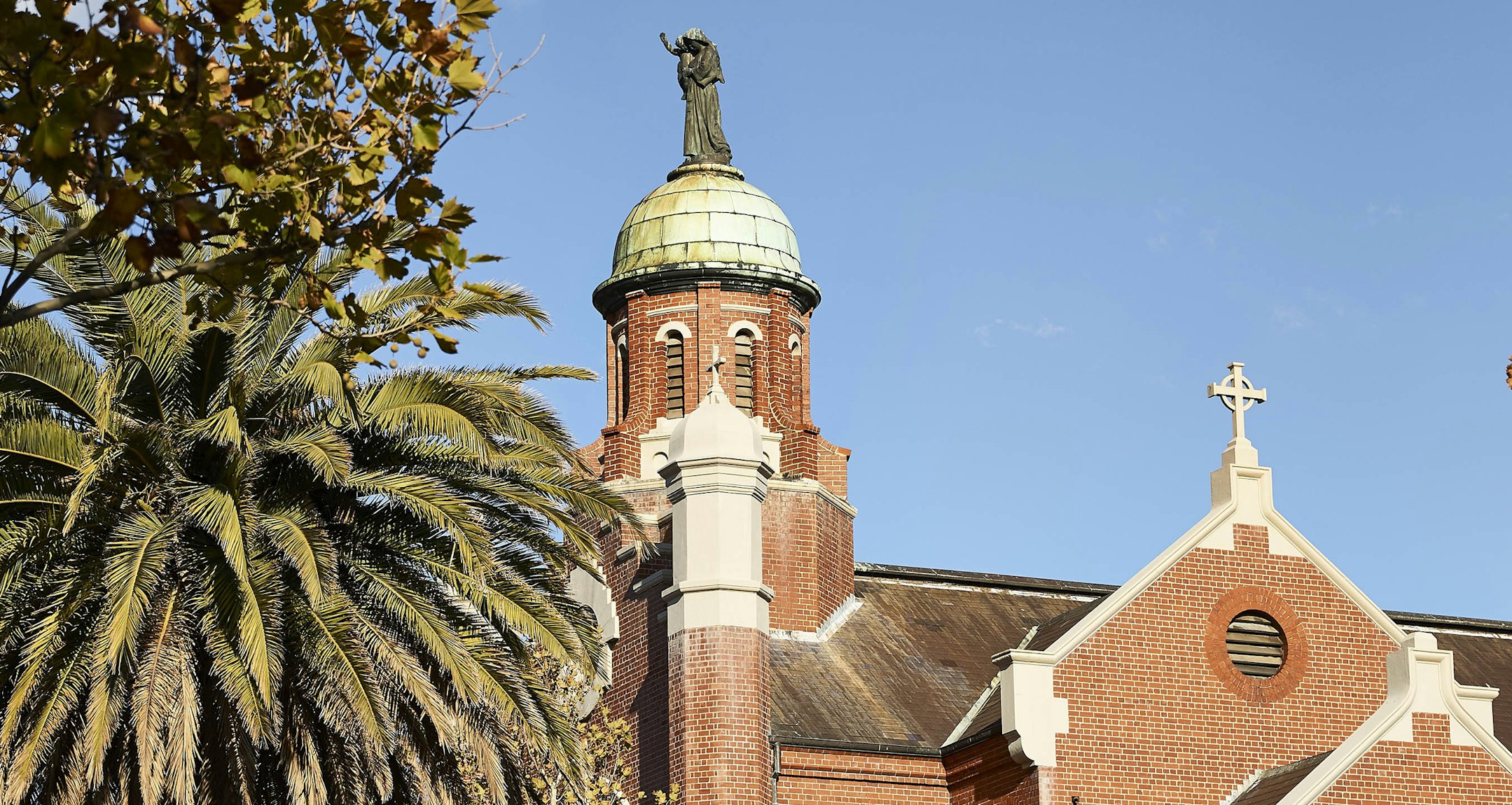Sold277 Richardson Street, Middle Park
Hawthorn Brick Showpiece with Dual Frontage
Expressions of Interest Close Tues 2 Sept 12.00pm.
In conjunction with Evoke Property, Sarah Jones.
This brand-new home is where Heritage Victorian architecture and contemporary precision meet in this Hawthorn brick showpiece by renowned designer‑builder Nik Spartels, positioned metres from Armstrong Street Village with secure off-street parking and a wide, dual frontage to Canterbury Place. Every surface, proportion and finish has been executed to the highest standard, from Venetian plaster walls and ceilings to natural marble expanses and sun-drenched design, delivering a residence that is as visually arresting as it is meticulously detailed.
Herringbone oak floors and high 3.25m ceilings introduce the breathtaking interior, making a contrasting statement in light and movement where skylights and gentle curves transition into an open-plan living and dining domain at the rear. In the newer rear extension, ceiling heights transition to 2.8m, continuing the sense of volume while offering a warm, contemporary feel. An Escea gas fireplace, zoned heating and cooling and expansive glass sliders invite the outdoors in, drawing on the all-day sun from the north-eastern aspect and peaceful al-fresco spaces, with low-maintenance garden borders forming an idyllic backdrop. Exquisite natural marble benchtops echo the hearth of the fireplace, complementing the premium appointments of the kitchen with bespoke spec design cabinetry integrated Miele appliances and Fisher & Paykel refrigeration, stainless-surfaced butler’s pantry, and a wealth of discreet, thoughtfully-designed storage.
A ground-floor main suite is indulgent in scale and finish, following the charm of the original bay window, and enriched by sensor-lit walk-in robes, a striking marble-lined en-suite with under-tile heating and a soaring architectural skylight. Two additional bedrooms, each with full-height robes, share a stunning bathroom with a freestanding bath upstairs, one of which features a custom desk and direct access to the rooftop terrace overlooking the Plane trees.
State-of-the-art finishes, from the storage-rich laundry to dark bronze tapware, hydronic heating, under-tile bathroom heating, reverse-cycle air conditioning, and keyless entry, enhance the elevated design, complete with a powder room, architectural fabricated steel staircase, Brodware fixtures throughout and remote-door entry for off-street parking. Positioned metres from popular cafes and restaurants, it matches its designer transformation with a peerless lifestyle position, within the Albert Park College zone and a short walk to MSAC, the 96 light rail, the beach, and Middle Park Primary School.
In conjunction with Evoke Property, Sarah Jones 0408 365 361
Enquire about this property
Request Appraisal
Welcome to Middle Park 3206
Median House Price
$2,550,000
2 Bedrooms
$1,718,750
3 Bedrooms
$2,515,000
4 Bedrooms
$4,277,500
Between the city of Melbourne and the expansive waters of Port Phillip Bay, Middle Park is a prestigious suburb known for its well-preserved Victorian and Edwardian architecture.

























