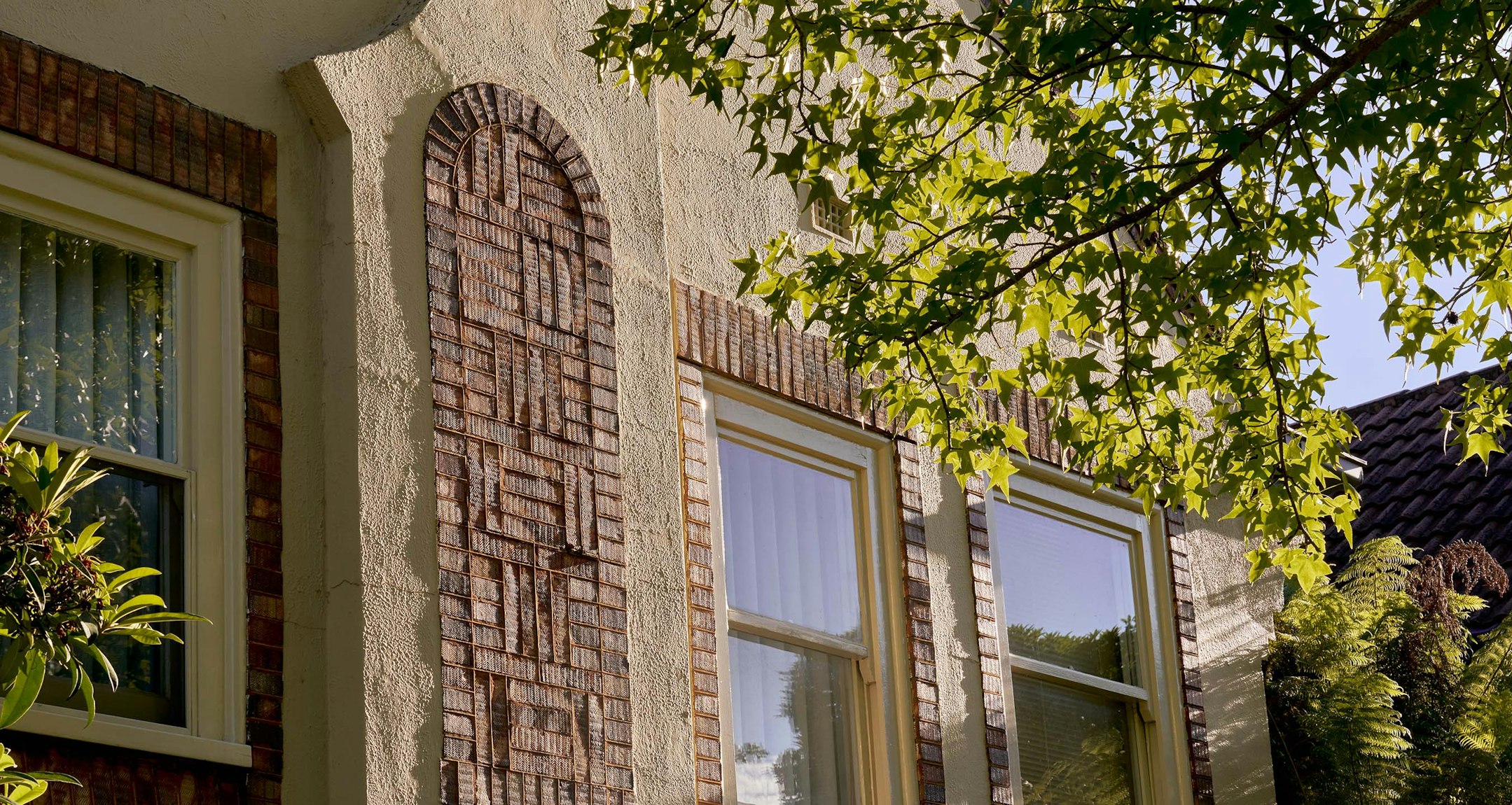Sold27 Queens Parade, Glen Iris
Classic Californian Character, Prime Pocket
Centred on 658sqm approx. of meticulously maintained land in a beautiful tree-lined street, this charming c1920 Californian Bungalow offers a haven of functional single-level living and remarkable outdoor seclusion, a short stroll from Burwood Village, Toorak Road trams, parks and quality schools. Beyond a traditional façade introduced by porched entry, lies sundrenched spaces graced with a desirable indoor/outdoor layout that encourages relaxed free-flowing living and entertaining, ideal for growing families. Beautifully retained original features including timber gleaming floors, lead lighting & high ornate ceilings are complemented by tasteful updates to create an instantly inviting, ready-to-enjoy home comprising of two double bedrooms with leafy outlooks, including main with generous mirrored built-in robes, a third robed bedroom and bright central bathroom with spa bath. A commodious yet cosy central living room with open fireplace overlooks the tiled open plan meals area and comprehensive wraparound kitchen featuring Bosch double oven and Smeg dishwasher. Bi fold doors magnificently merge the indoor domain with the covered alfresco entertaining deck accompanied by large freestanding large spa and beautiful established gardens to provide peace and privacy in a space intended for year round enjoyment. Additional highlights include ducted heating, evaporative cooling, ceiling fans, gas fireplace, second tiled bathroom/laundry, bungalow (utility house storage), garden shed, screened work zone, security camera's, and off-street parking for two cars. Surrounded by first class amenities including Burwood Reserve, Sporting Clubs, Ashburton Recreation Centre, Burwood Train Station, Ashburton Village, Gardiners Creek Trail, Deakin University, Ashburton & Hartwell Primary Schools plus leading private school such as PLC & Mount Scopus. Explore the possibilities to personalise this excellent family home by renovating and/or extend STCA.
Enquire about this property
Request Appraisal
Welcome to Glen Iris 3146
Median House Price
$2,298,000
2 Bedrooms
$1,536,500
3 Bedrooms
$2,024,249
4 Bedrooms
$2,525,333
5 Bedrooms+
$3,106,000
Glen Iris, situated approximately 10 kilometres southeast of Melbourne's CBD, is a well-established and affluent suburb known for its leafy streets, spacious parks, and prestigious schools.











