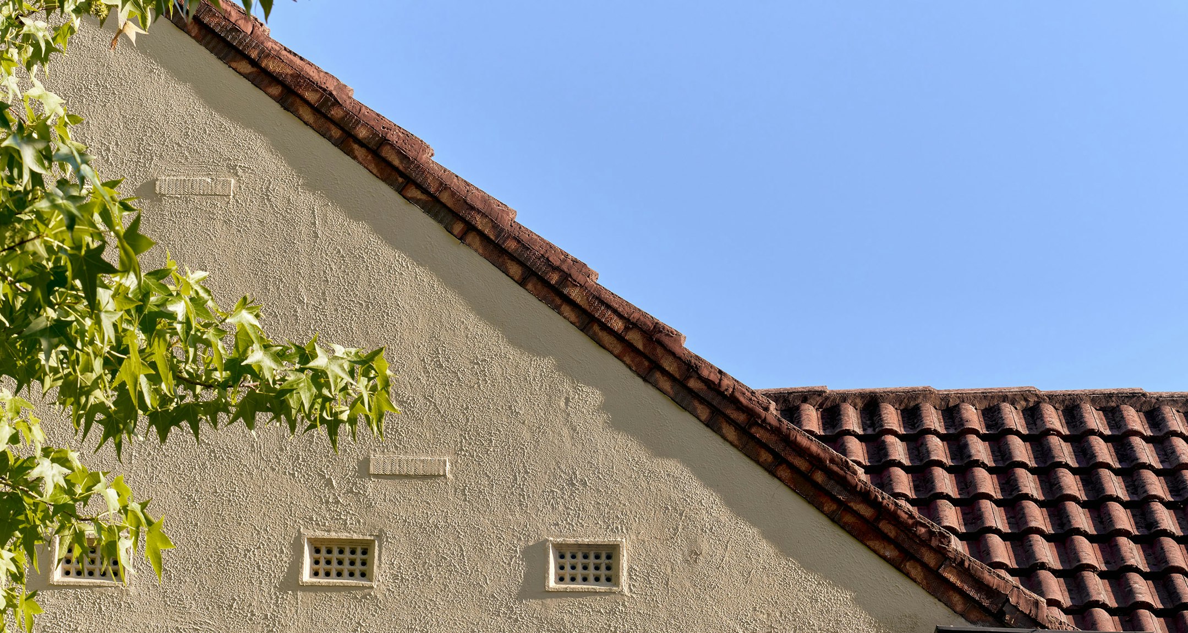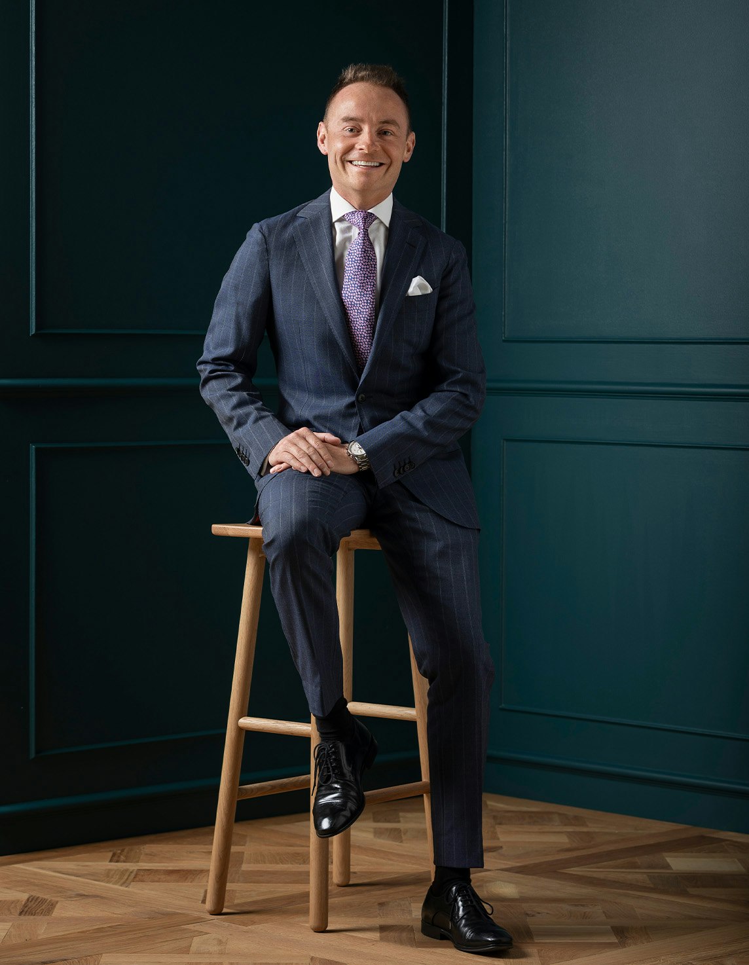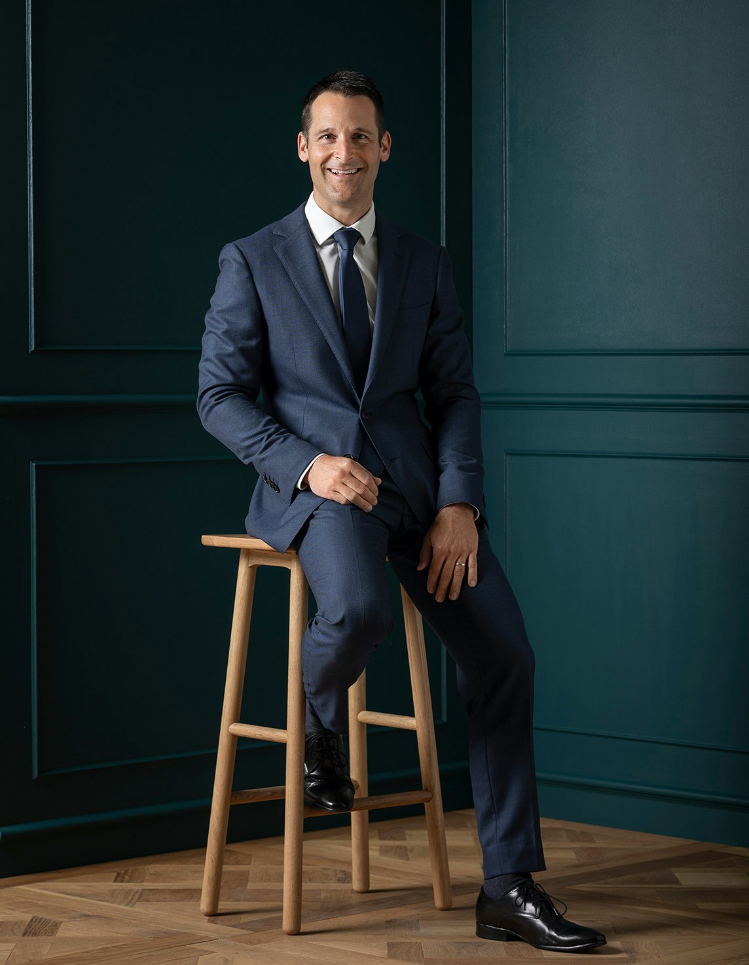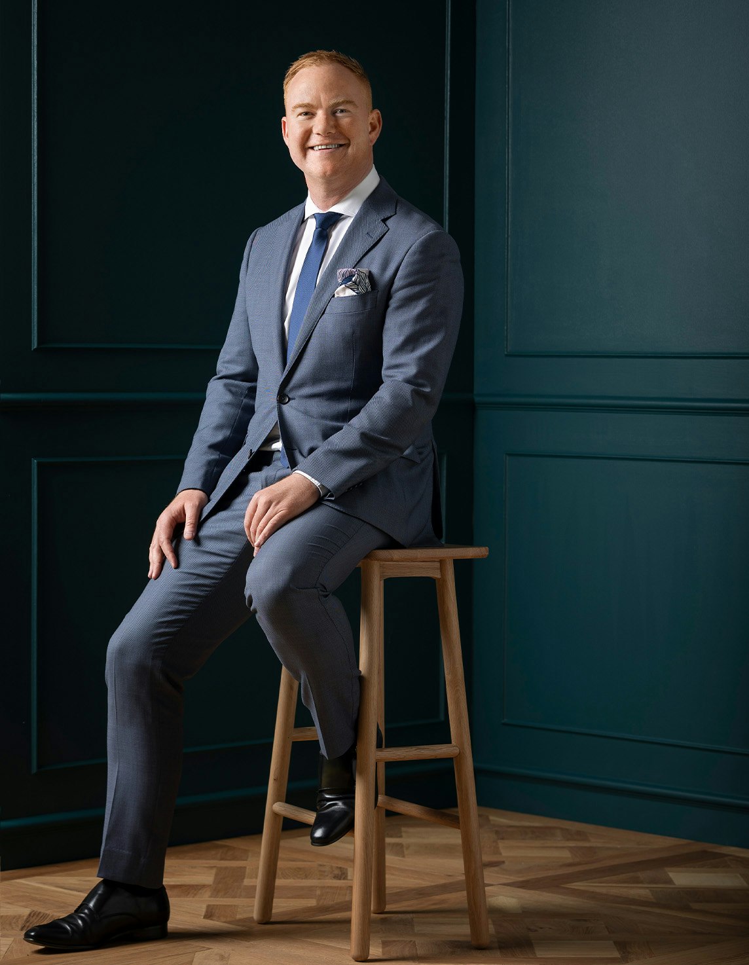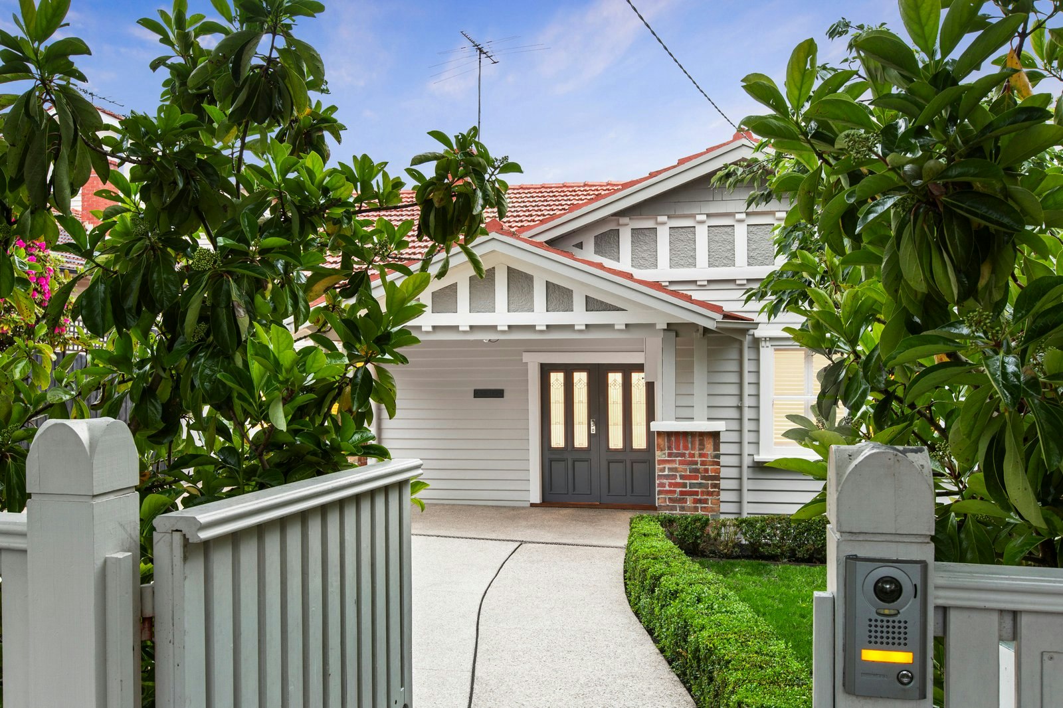Sold27 Marquis Street, Ashburton
Family Perfection in Picturesque Surrounds
A glorious deep northeast-facing landscaped corner garden makes the perfect backdrop to this impressively renovated elegant solid brick residence. Beautifully combining period charm with inspired contemporary style, the sun-drenched single level dimensions provide an irresistible setting for relaxed family living and indoor-outdoor entertaining.
Framed by lush, leafy gardens, the entrance hall featuring timber floors flows through to a generous formal sitting room with an open fire, high ceiling and original metal windows. The superb gourmet kitchen appointed with stone benches and Miele/Smeg appliances and the expansive open plan living and dining room open through bi-fold doors to an exceptionally spacious undercover al fresco deck with heaters providing year-round comfort. Capturing wonderful northern light, the captivating private garden is bordered by magnificent Magnolia hedges. The three double bedrooms with built in robes and a home office are accompanied by two stylish bathrooms.
Desirably situated just a short walk to Ashburton station, Ashburton Village’s fabulous shops and cafes, a range of schools and the Ferndale Trail, it includes ducted heating/cooling, laundry, ample storage, garden shed, auto gates and 2 separate crossovers to a carport and garage. Land size: 650sqm Approx.
Enquire about this property
Request Appraisal
Welcome to Ashburton 3147
Median House Price
$1,919,296
3 Bedrooms
$1,586,333
4 Bedrooms
$2,060,833
5 Bedrooms+
$2,430,000
Ashburton, situated about 12 kilometres southeast of Melbourne's CBD, is a suburb that seamlessly merges its historical origins with modern living and a dynamic real estate market.
