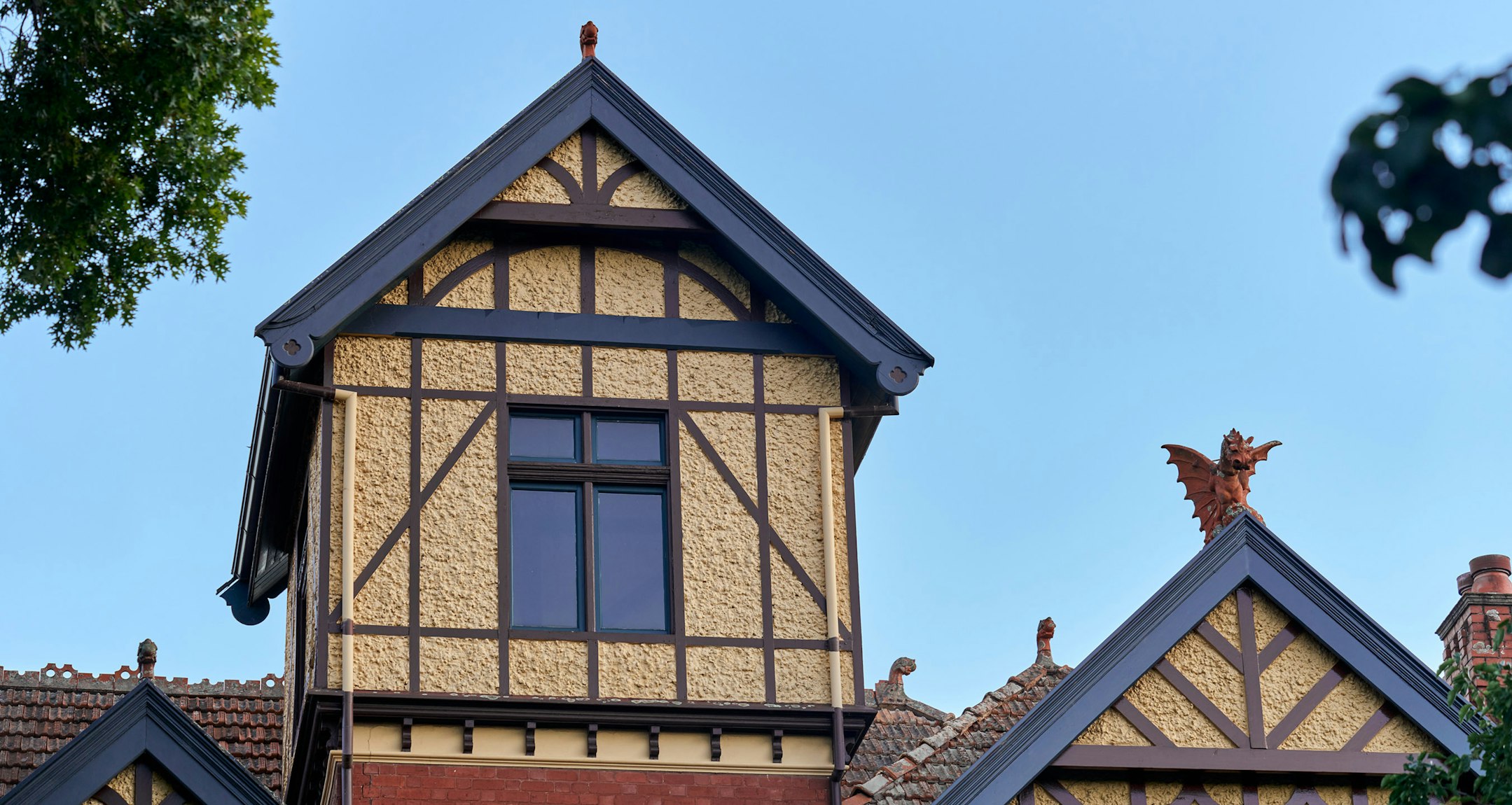Sold27 Beaconsfield Road, Hawthorn East
Exquisite Luxury and Traditional Charm
Spectacularly renovated to perfection, Torrington c1898 is now an exquisite high-end home that will take your breath away. Elegantly reflecting its Victorian origins while presenting as a contemporary work of art, this is a home of exceptional character designed for the ultimate in family luxury with abundant light and space and the finest quality inclusions throughout. The elaborate ground floor is absolutely picture-perfect, featuring an extensive master suite with walk-in robe and double-vanity ensuite bathroom with heated floors, separate formal lounge and dining room with open fireplace, a stunning open plan chef's kitchen with private butler's pantry/kitchen and relaxed second living room. Beyond classic steel french doors awaits a magnificent outdoor entertaining sanctuary with immaculately landscaped gardens, heated salt-water pool, bluestone tiling, an impressive alfresco dining area with built-in gas bbq, workshop/shed and rear-lane access. The impressive ground floor also boasts a private library room, fully-fitted home office, climate-controlled wine cellar, fully-tiled separate laundry and central powder room, while atop the grand central staircase discover an extensive first floor with city views, four oversized bedrooms with BIRs and dual 'his and hers' bathrooms for added convenience. Not a single detail has been overlooked in the meticulous design of this extraordinary home, fully re-wired to include state-of-the-art intuitive automation of lighting, sound, security and temperature control, all new plumbing, water lines and gas lines, and custom-made hydronic panel heating. Premium features are the standard with an endless list including elegantly high ceilings, original fireplaces, premium Italian floor tiles, Dekton ultra-durable benchtops, custom-made decorative wall panels, striking blackbutt timber floors, reverse cycle heating and cooling throughout, an extensive range of V-Zug and Miele appliances, Billi filtered water system, electric internal/external blinds, keyless entry, CCTV and security alarm. On a large allotment of approx. 792sqm with double carport and off-street parking for three, and superbly positioned in a coveted Hawthorn East locale zoned to Auburn South Primary School - walking distance to Rivoli Cinema, Anderson Park. Pizza Religion & McCoppins and city trams all close by. A unique and remarkable home embodying family luxury at its finest.
Enquire about this property
Request Appraisal
Welcome to Hawthorn East 3123
Median House Price
$2,536,750
2 Bedrooms
$1,525,750
3 Bedrooms
$2,093,750
4 Bedrooms
$2,985,000
5 Bedrooms+
$3,822,500
Situated 7 kilometres east of Melbourne's centre, Hawthorn East offers a coveted mixture of greenery, historic charm, and modern amenities that cater to a wide range of preferences and lifestyles.




