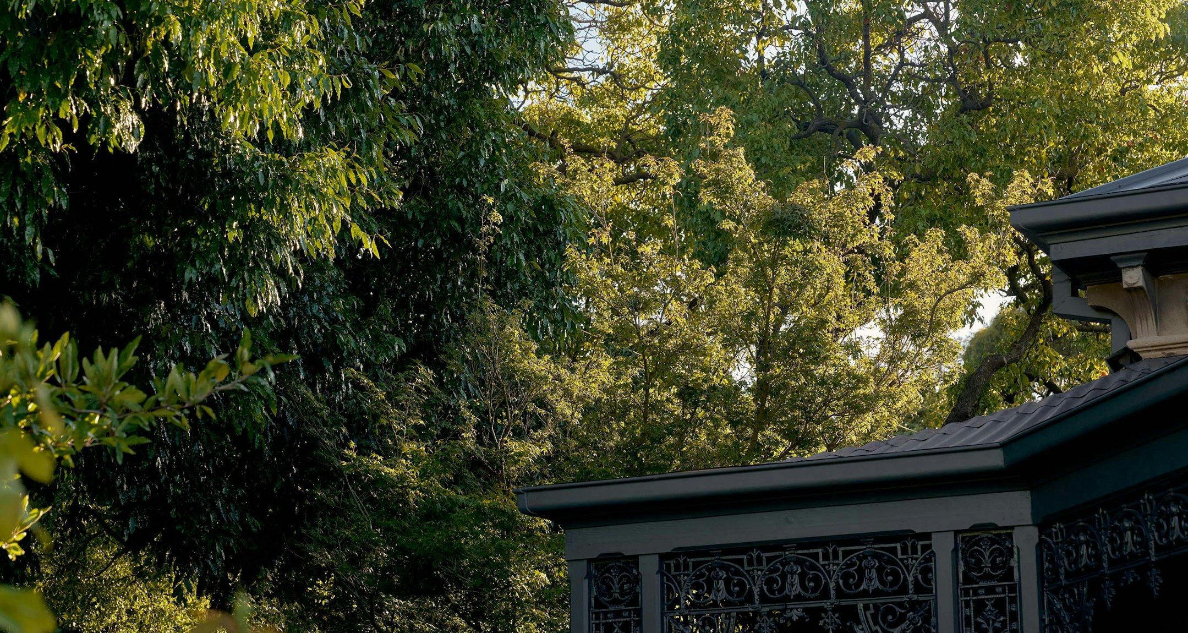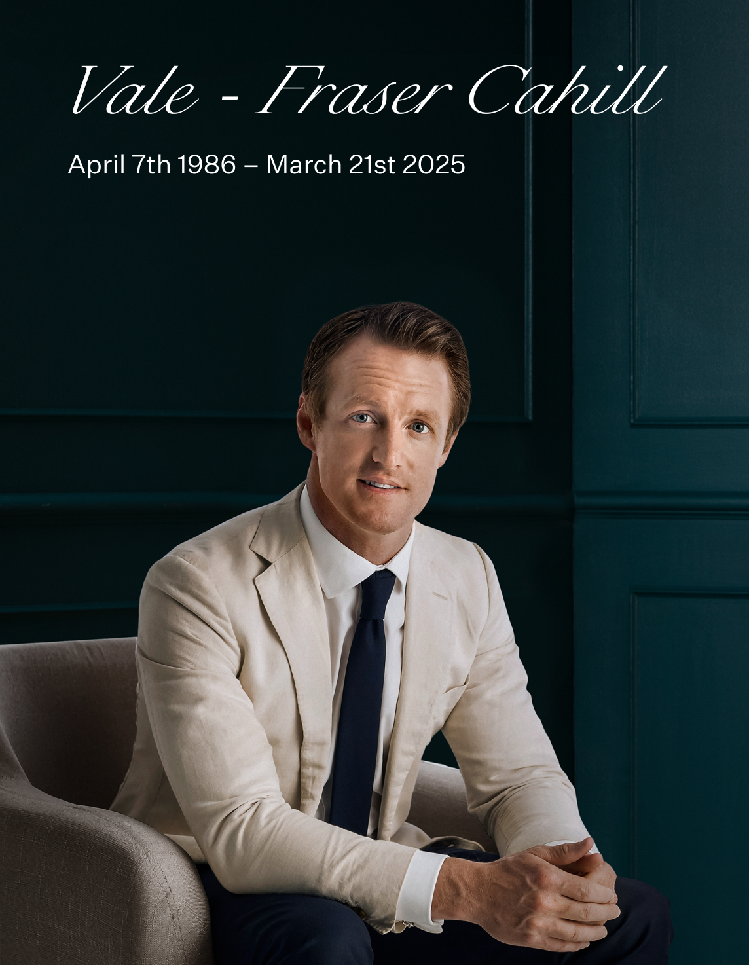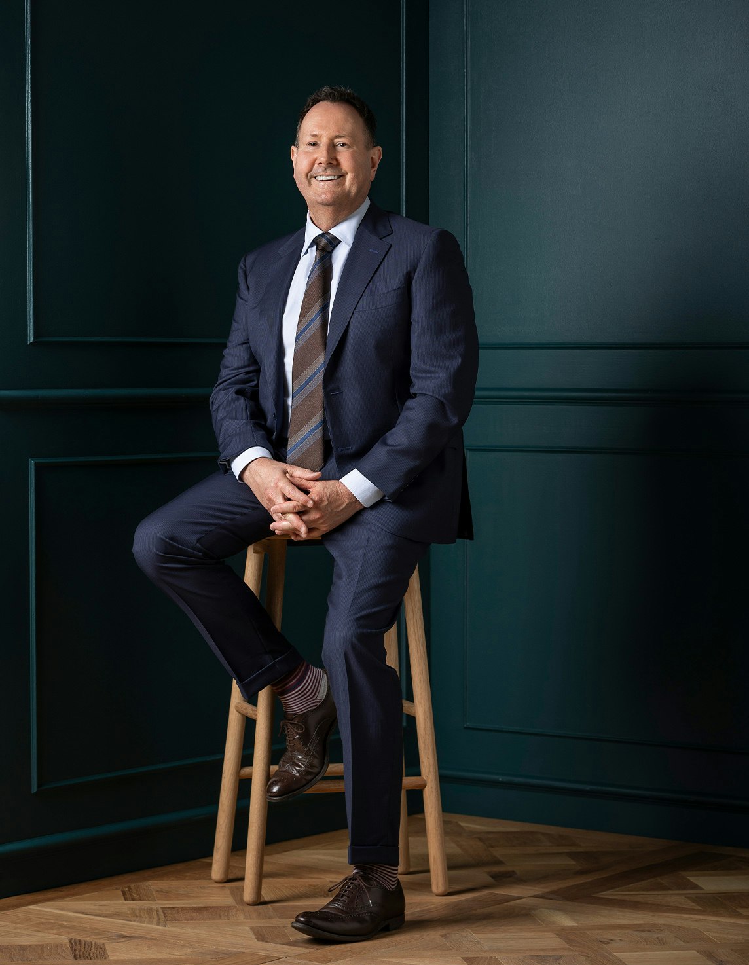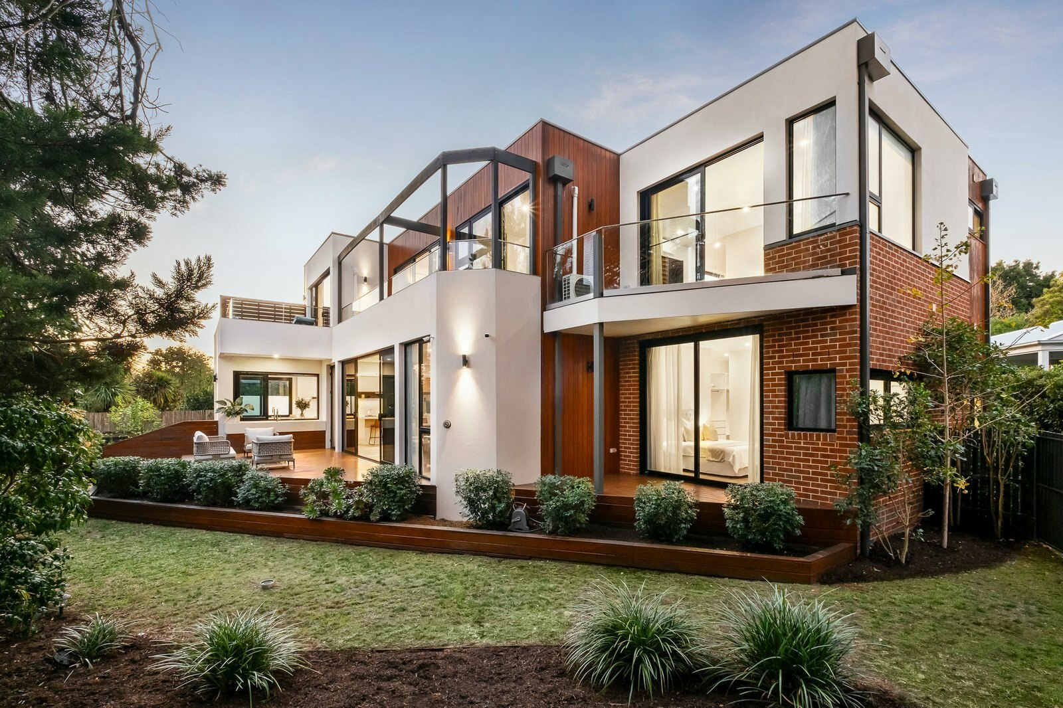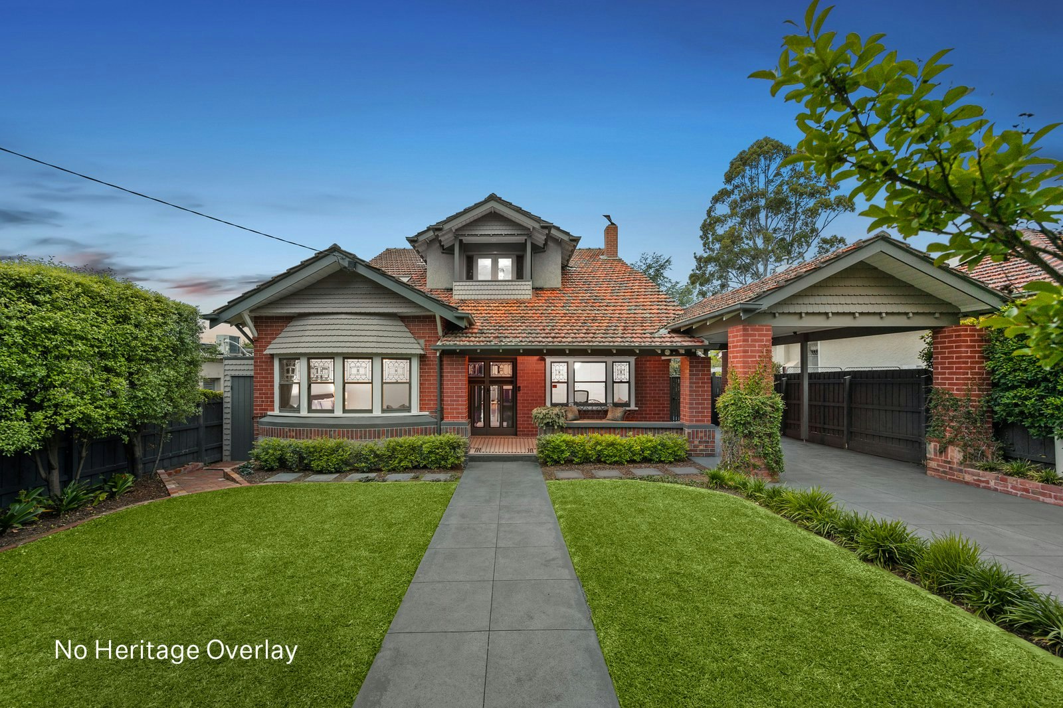Sold26 Parslow Street, Malvern
Utterly Captivating Family Surrounds
The instant appeal of this gorgeous slate roofed Cape Cod style residence framed by beautiful landscaped gardens is more than matched by its impressively generous and impeccably stylish interior dimensions not to mention its breathtaking garden and pool backdrop.
Renovated by award-winning architect Richard Swansson, the contemporary allure inside is highlighted by dark timber floors, plantation shutters and the sensational flow of natural light throughout. The wide entrance hall introduces a spacious home office or media room and an expansive formal sitting and dining room with a gas fire and French doors opening to the side garden. An equally generous family living room features bespoke joinery and a sleek gourmet kitchen appointed with Miele appliances, stone and stainless steel benches, a built in bar and butler's pantry. Sliding glass doors open the living to a large entertaining deck beneath a vine covered pergola with built in BBQ and the serene, leafy landscaped northeast garden with self-cleaning solar-heated pool. The sublime main bedroom with designer en suite and walk in robe enjoys downstairs tranquility while a sensational children's zone upstairs comprises three additional bedrooms with robes, a large retreat, study area and two stylish bathrooms.
Desirably situated close to Tooronga station, Malvern Village, a range of schools, trams and freeway access, it also includes an alarm, ducted heating, RC/air-conditioning, powder-room, laundry with chute and drying cupboard, irrigation, garden shed, rear lane access, auto gate and off street parking.
Enquire about this property
Request Appraisal
Welcome to Malvern 3144
Median House Price
$2,823,500
2 Bedrooms
$2,040,000
3 Bedrooms
$2,388,000
4 Bedrooms
$3,275,500
5 Bedrooms+
$4,475,000
Malvern, located just 8 kilometres southeast of Melbourne's CBD, epitomises suburban sophistication and elegance.
