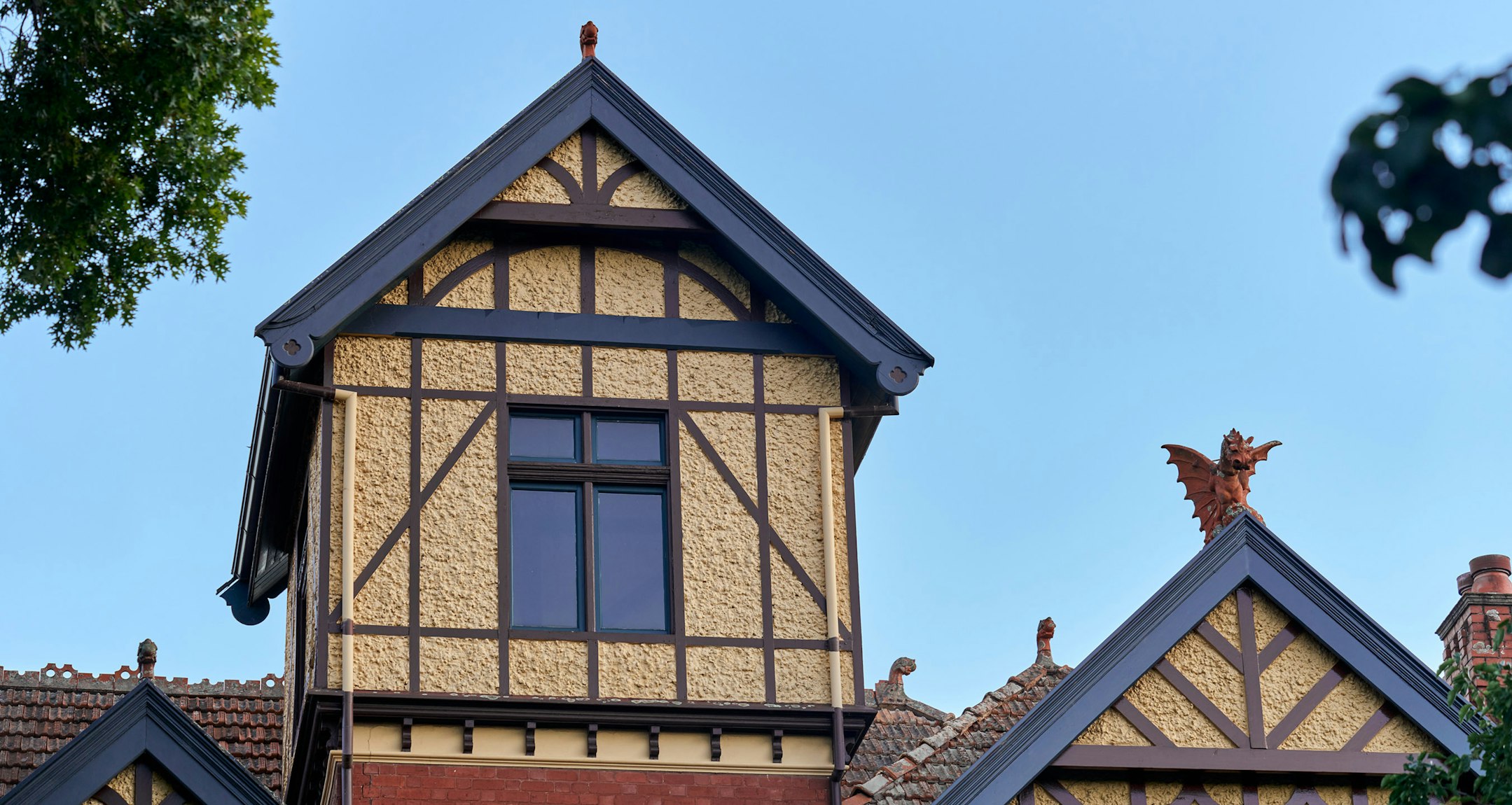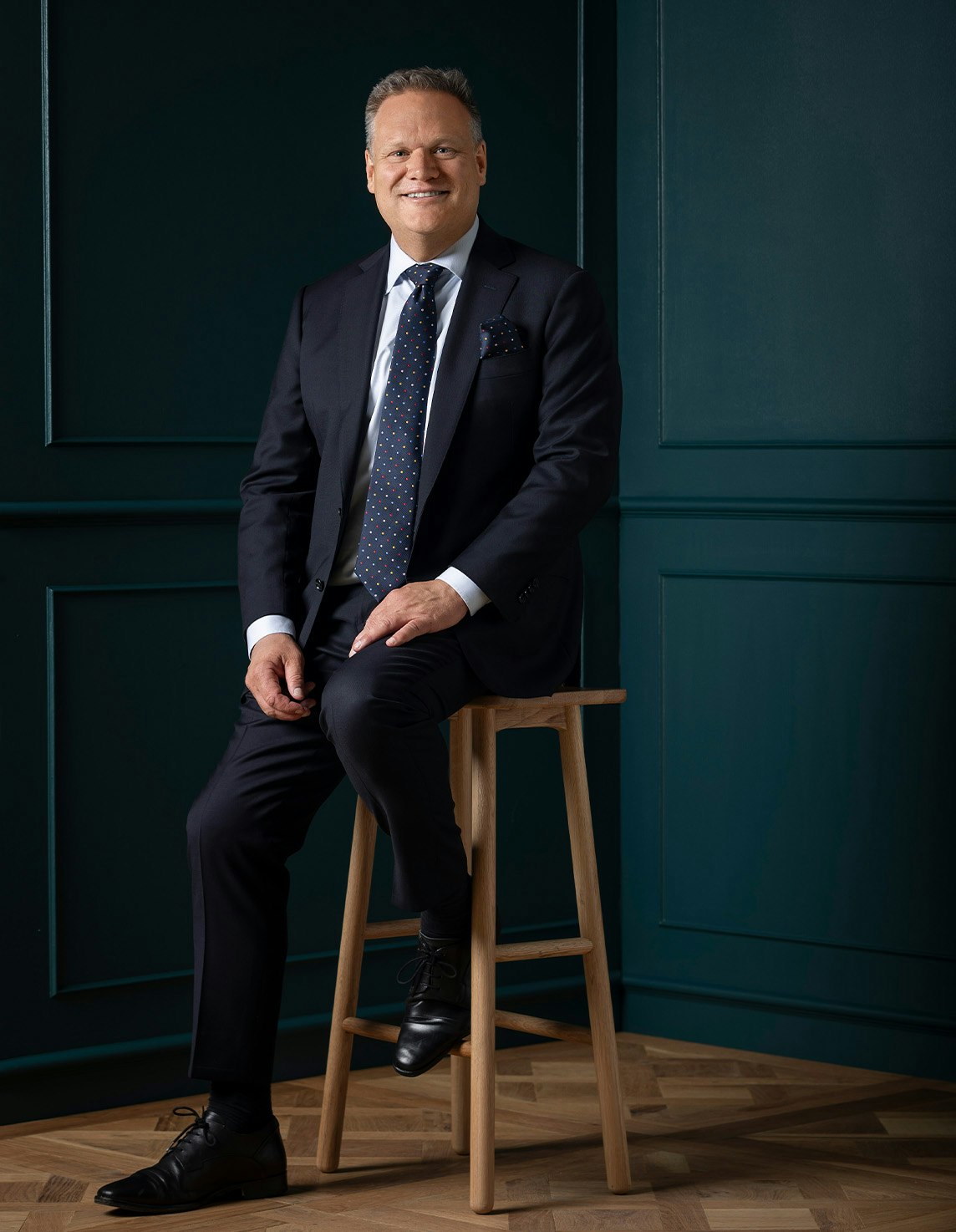Sold26 Kildare Street, Hawthorn East
Captivating Elegance on Rathmines Reserve
Idyllically situated in a prestigious location directly opposite Rathmines Reserve, this glorious solid brick Victorian residence's sun-drenched single level dimensions are defined by a stunning blend of evocative period elegance and inviting contemporary style.
A glorious arched hallway featuring traditional high ceilings and refined oak floors introduces a gracious sitting room with open fire and a beautiful formal dining room with marble fireplace. Bathed in northern light, the expansive open plan living and dining room is served by a gourmet kitchen appointed with a premium Wolf oven, porcelain benches and a walk in pantry. Glass sliders extend the living out to a completely private leafy north-facing garden oasis with extensive bluestone paving and an undercover area. Two gorgeous double bedrooms with marble fireplaces and a stylish bathroom accompany the main bedroom with robes and an en suite.
Enviably close to Auburn Village and station, Glenferrie Rd and Camberwell Junction shops, trams and excellent private and public schools, it includes ducted heating, RC/air-conditioning, laundry, irrigation, storage shed, rear right of way and garage.
Enquire about this property
Request Appraisal
Welcome to Hawthorn East 3123
Median House Price
$2,531,926
2 Bedrooms
$1,444,499
3 Bedrooms
$2,085,833
4 Bedrooms
$3,201,667
5 Bedrooms+
$4,222,406
Situated 7 kilometres east of Melbourne's centre, Hawthorn East offers a coveted mixture of greenery, historic charm, and modern amenities that cater to a wide range of preferences and lifestyles.























