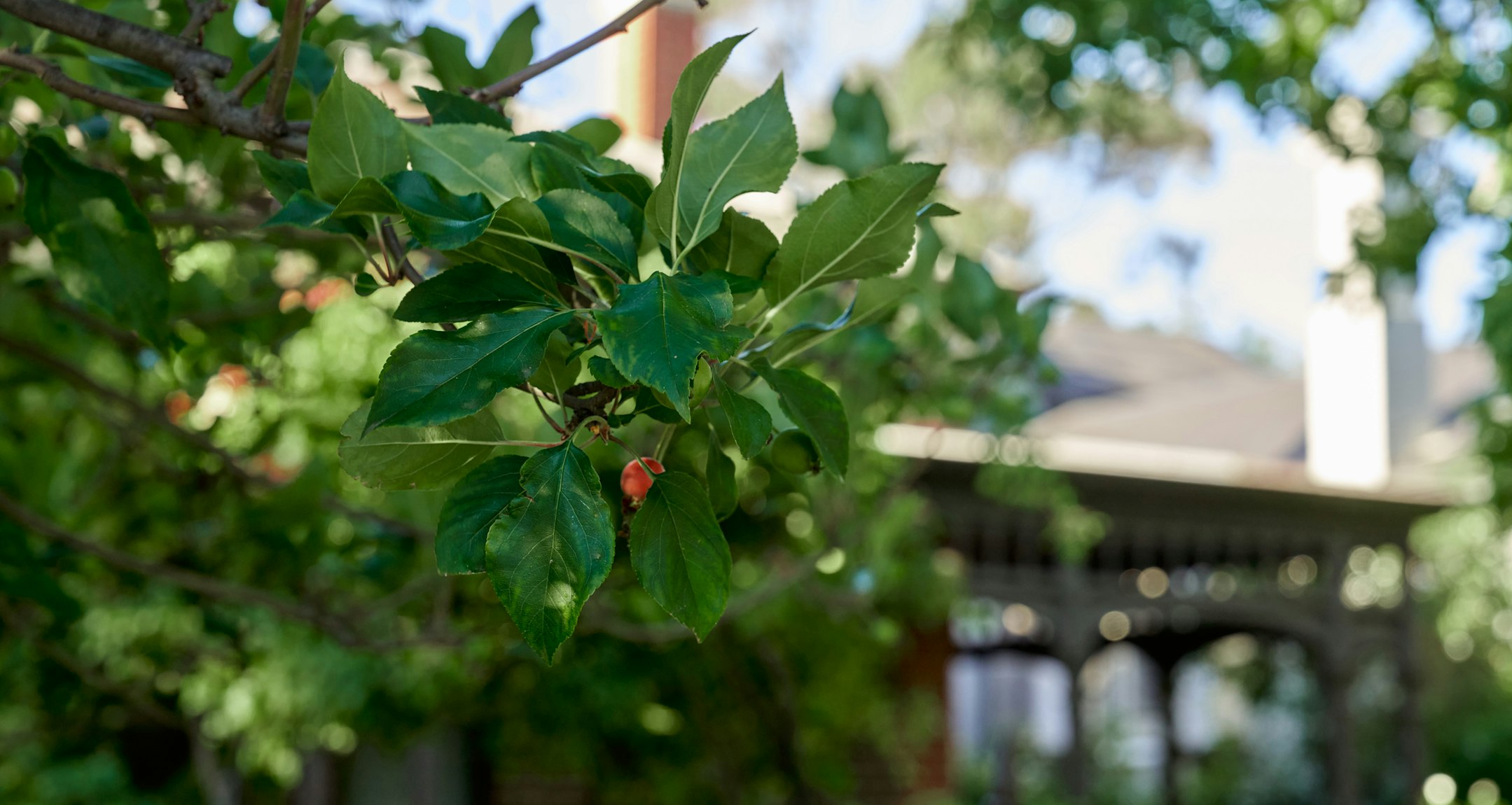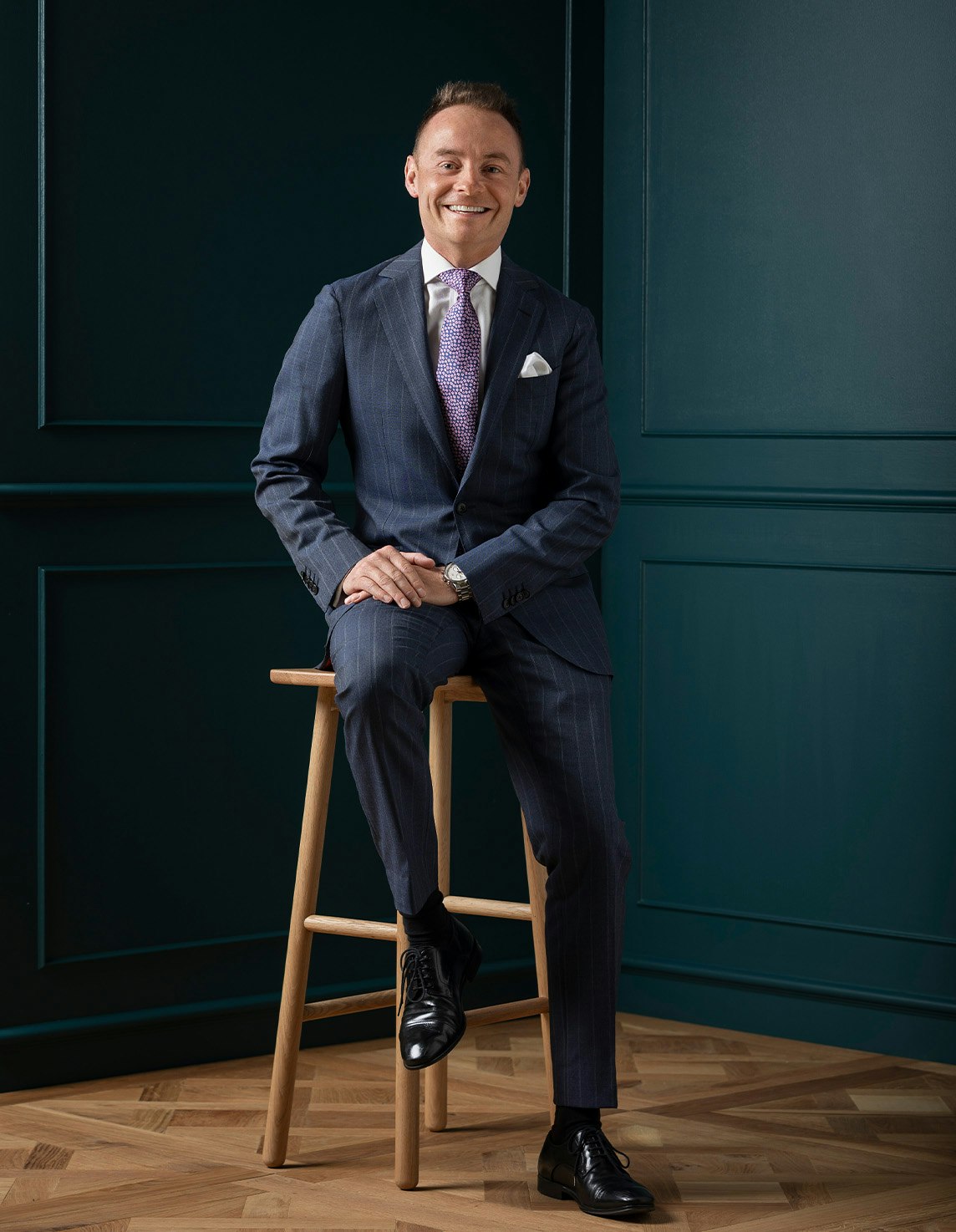Sold25 The Grange, Malvern East
Home on The Grange
The meticulously tuck-pointed façade of this gracious solid brick period residence reveals sensational sun-drenched and spacious indoor dimensions with picturesque garden and pool surrounds that brilliantly respond to every modern family requirement. Glorious ornate ceilings and Baltic pine floors define the welcoming entrance hall, magnificent sitting room with open fireplace and spacious living or home cinema room. The beautiful main bedroom with bay window, walk in robe and lavish marble en-suite is complemented by a second double bedroom and stunning designer bathroom. A clever children's zone upstairs comprises two further bedrooms, a retreat and third bathroom. The superbly appointed modern kitchen with granite benches and 90cm Ilve oven and generously proportioned living and dining room with wood fire heater opens through bi-fold doors to a covered entertaining terrace overlooking the private landscaped northwest facing garden with picturesque pool. In a desirable locale near good schools, Central Park and Waverley Rd trams, shops and cafes, this captivating home also features hydronic heating, RC/air-conditioning, alarm, ducted vacuum, laundry, double garage or recreation room and double carport. Land approx. 720sqm.
Enquire about this property
Request Appraisal
Welcome to Malvern East 3145
Median House Price
$2,026,667
2 Bedrooms
$1,460,833
3 Bedrooms
$1,820,629
4 Bedrooms
$2,393,167
5 Bedrooms+
$2,821,333
Situated 12 kilometres southeast of Melbourne’s bustling CBD, Malvern East is a suburb renowned for its blend of family-friendly charm and cosmopolitan living.













