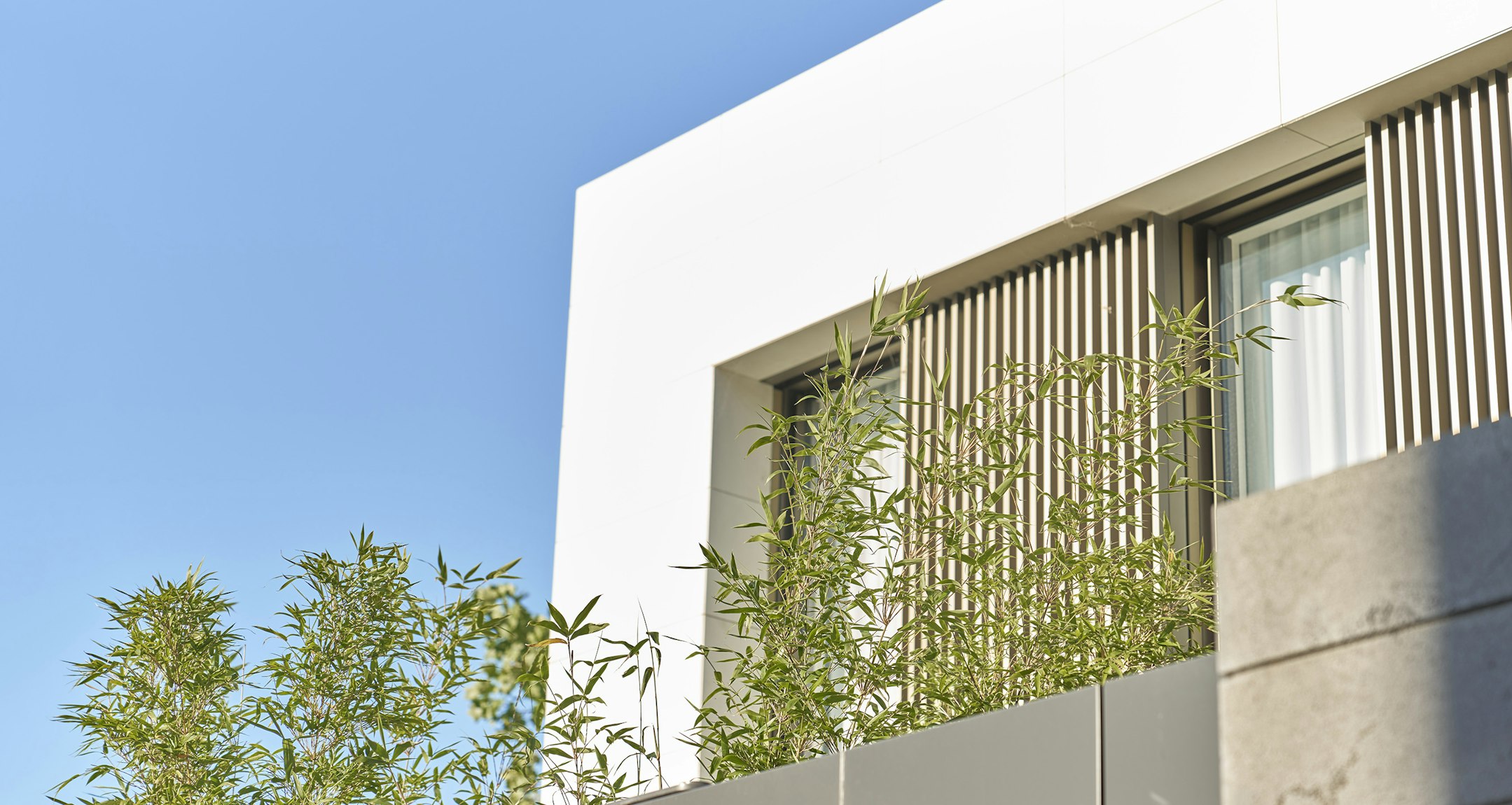Sold25 Robinson Street, Brighton East
Spacious & Sophisticated Family Oasis
Outstandingly located and exceptionally appointed, this contemporary five-bedroom Brighton East family home on 614sqm (approx.) is designed for effortless living and impressive entertaining with a spacious, zoned layout that features three interior living areas plus a northerly facing alfresco zone with a heated in-ground pool.
Privately set behind a high wall, with video intercom and security cameras, the home was extensively renovated seven years ago and presents as-new. The ground-level entry reveals the home's generous proportions and polished hardwood flooring that flows along the wide central hallway towards the light-filled main open-plan living and dining area, with a gas log fire and walk-in wine storage cupboard. Perfectly designed for cooking or hosting for any occasion, the sleek main white-stone kitchen has a gas cooktop and pyrolytic oven while the adjoining butler's kitchen has an induction cooktop, second oven, and dishwasher. Glass sliding doors open out to the rear garden with lawn area, landscaped borders, and the heated, salt-water chlorinated swimming pool is set within the wrap-around alfresco deck. There is also undercover dining with ceiling fans, and an outdoor kitchen with built-in gas-plumbed barbecue.
The home's versatile interior layout has plenty of room usage options. With French doors opening out to the private front garden courtyard, the formal living room could work well as a home office, and the next-door study could also double as a nursery or fifth bedroom. The zoned ground-level master suite also opens out to the front courtyard and has a walk-in robe and a luxe ensuite with twin vanities and a walk-in shower. Also downstairs is another bedroom with built-in robes and the main bathroom with a bathtub. Upstairs is a spacious retreat, another two bedrooms, both with built-in robes, and a bathroom. Additional features include a powder room, laundry with external access, lots of storage throughout,
The home has central heating and cooling, and the roof has recently been fitted with 27 maximum capacity 10-kilowatt solar panels to heavily reduce electricity bills, while the double remote-operated garage has rear roller door access and parking space for a boat or trailer, plus off-street parking for two cars.
This prized beach-side lifestyle location is within easy walking distance to local schools including Brighton Secondary College, St. Leonards, and Haileybury College, the fabulous amenities of Dendy Park and Brighton Golf Course, the excellent cafes of Dendy Village and Hampton Street, as well as Church Street shops, station, and the beach.
Enquire about this property
Request Appraisal
Welcome to Brighton East 3187
Median House Price
$1,996,550
2 Bedrooms
$1,390,000
3 Bedrooms
$1,775,000
4 Bedrooms
$2,370,000
5 Bedrooms+
$2,702,500
Known to be quieter than its neighbours, Brighton East is a highly sought-after location, blending community vibes, heritage aesthetics and a suburban charm that keeps locals loyal to its appealing beachside lifestyle.



















