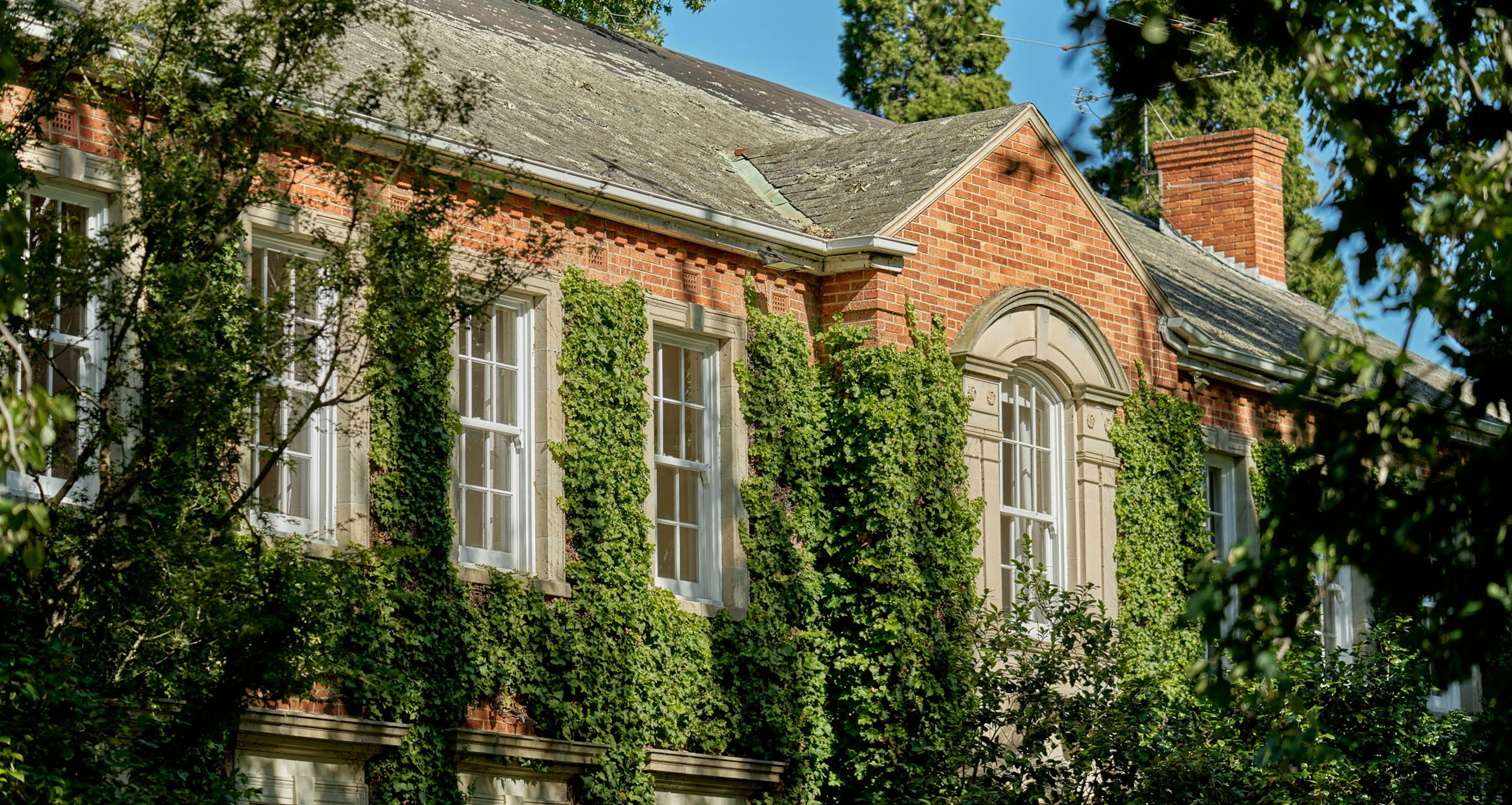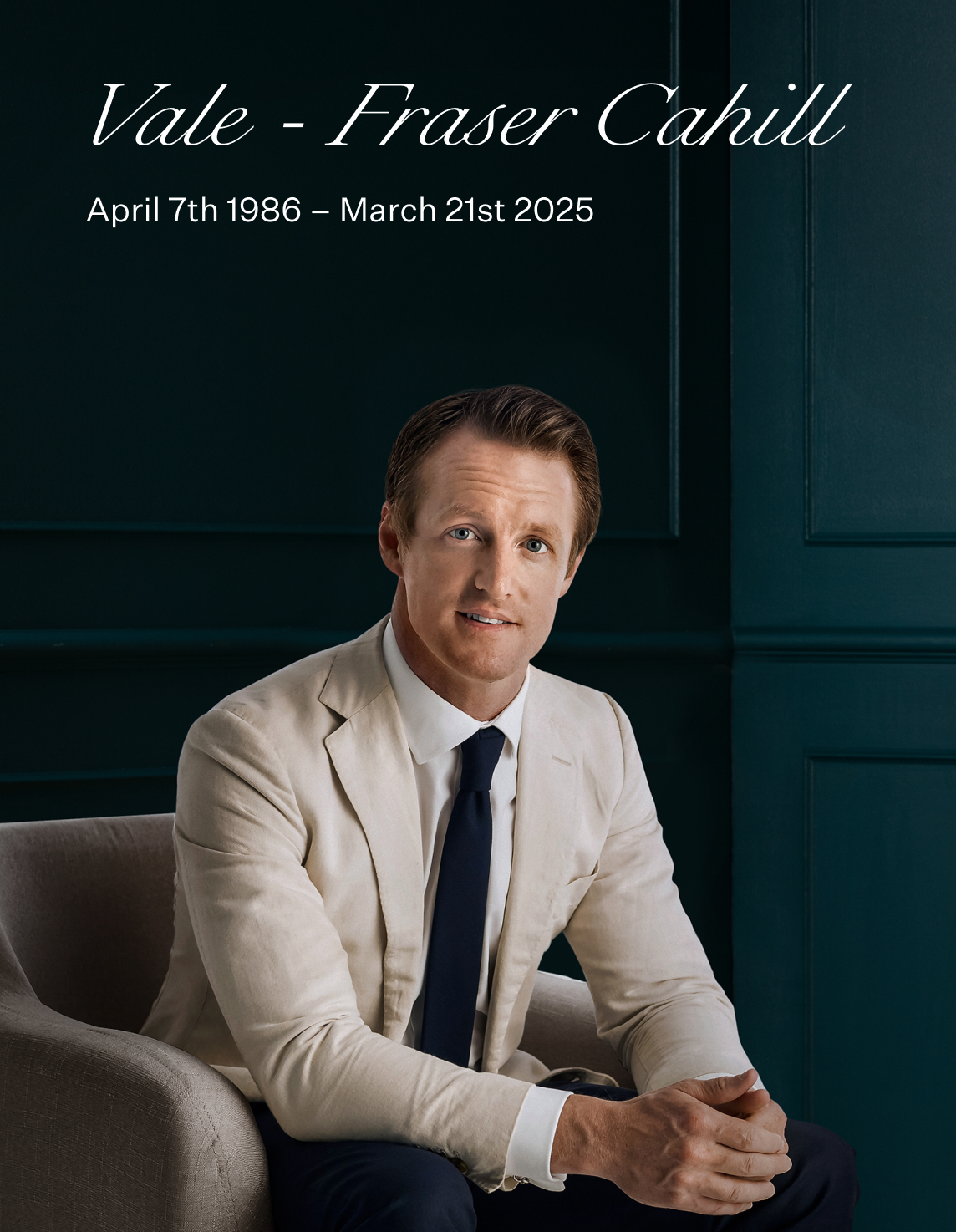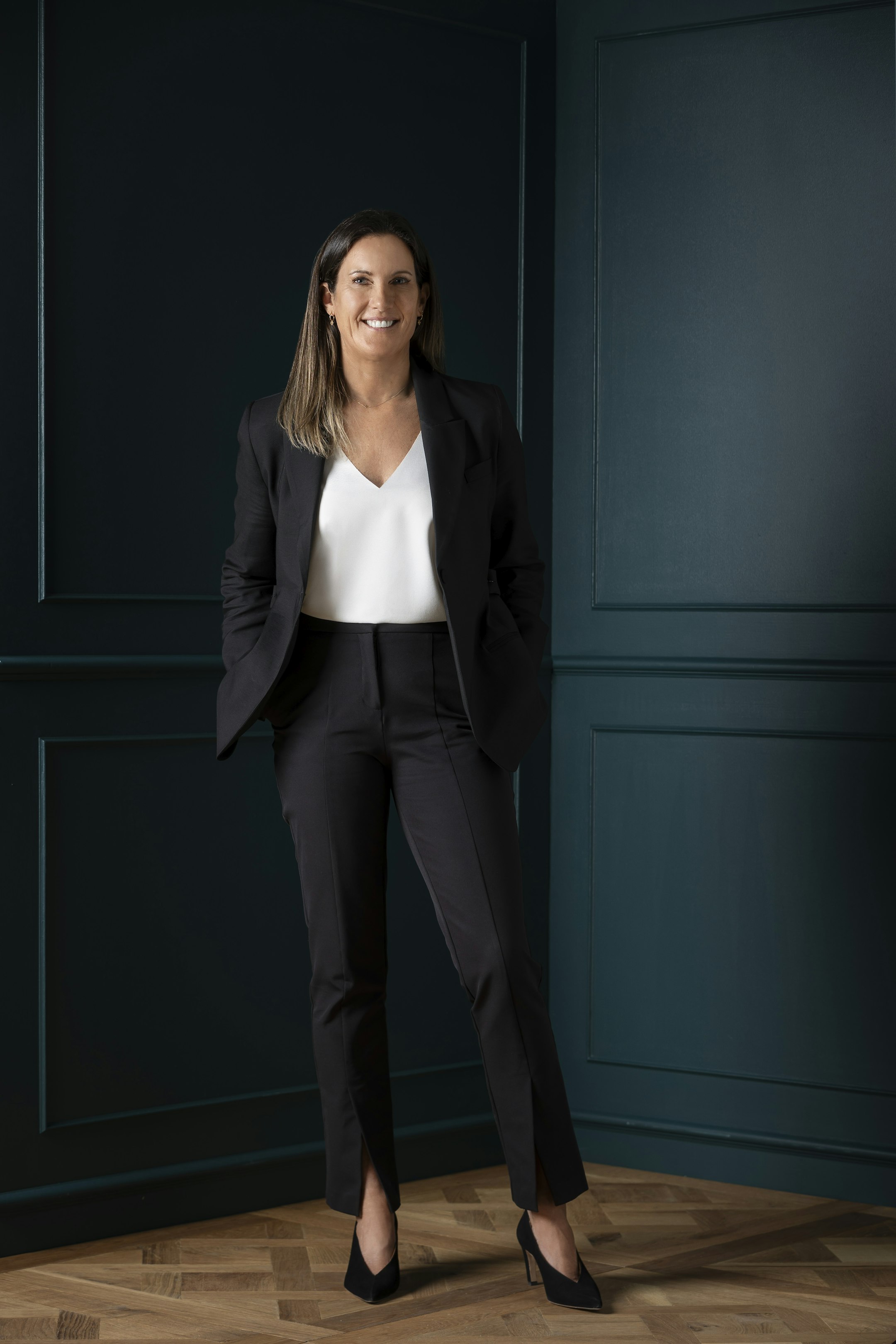Sold24 Fairbairn Road, Toorak
Pure Sophistication, Park-Edge Location
Reimagining Victorian grace in today’s most sophisticated style, Charlotte c.1885 is a designer original tailored for today’s entertaining lifestyle. Marking the transition from period to perfection with an innovative split-level design, this designer’s own 3 bedroom, 2 bathroom home follows a traditional single-fronted design; stepping down to blur the boundaries inside-to-out with lofty living opening to an entertainers’ terrace, and rising to a treetop escape in a dedicated master-level.
Specified with this designer’s uncompromising eye, the home’s full Gaggenau appliance kitchen stars a Liebherr integrated fridge, Nero tapware and Turner and Hastings fireclay-sink, while concealed cistern WCs feature in the bespoke bathrooms (one a decadent dual-vanity ensuite, the main with circular bath), and lustrous brushed-bronze tapware shines throughout. Styled with double-glazed steel French-doors and windows rising over 2 levels, the design echoes the original corbel-arched hallway in glazing and doorways, and takes the arch to new heights with the extended steel shrouds of the home’s breath-taking rear elevation.
Marking a gentle interplay between old and new with velvety Venetian plaster extending along the original hall to curved feature-walls, the home is impeccably curated with the sleekest natural stones (including travertine finishes from benchtops, to paving, to cabinetry handles) and the finest Oak flooring and 100% wool carpet. Perfectly practical with privacy-enhancing plantation-shutters and light-filtering linen sheers, there are smart storage solutions including custom-fitted robes...and a luxe approach in a master dressing-area plus study/make-up stations.
Climate-controlled over multiple zones with a gasfire and hydronic heating (extending to towel rails), the home is secured by an alarm and 3-camera CCTV and lit by soaring Velux skylights. Set in irrigated grounds with a manicured formal front garden and an entertainer's paradise backyard (with day-bed, BBQ and a sweep of olives), the property even includes a ‘secret’ gate to Brookville Gardens hidden within the hand-nailed slats of the rear fenceline.
Beautifully situated within equally easy reach of Toorak and Hawksburn Villages (no more than 500m to each), this is the location for a sophisticated life, within reach of café society, city trams, Hawksburn station and all the schools; a walk to Mandeville Hall and Geelong Grammar Toorak, and a skip to Toorak Primary School.
Enquire about this property
Request Appraisal
Welcome to Toorak 3142
Median House Price
$4,980,000
3 Bedrooms
$3,671,667
4 Bedrooms
$6,070,000
5 Bedrooms+
$12,429,333
Toorak, an emblem of luxury and prestige, stands as Melbourne's most illustrious suburb, located just 5 kilometres southeast of the CBD.

























