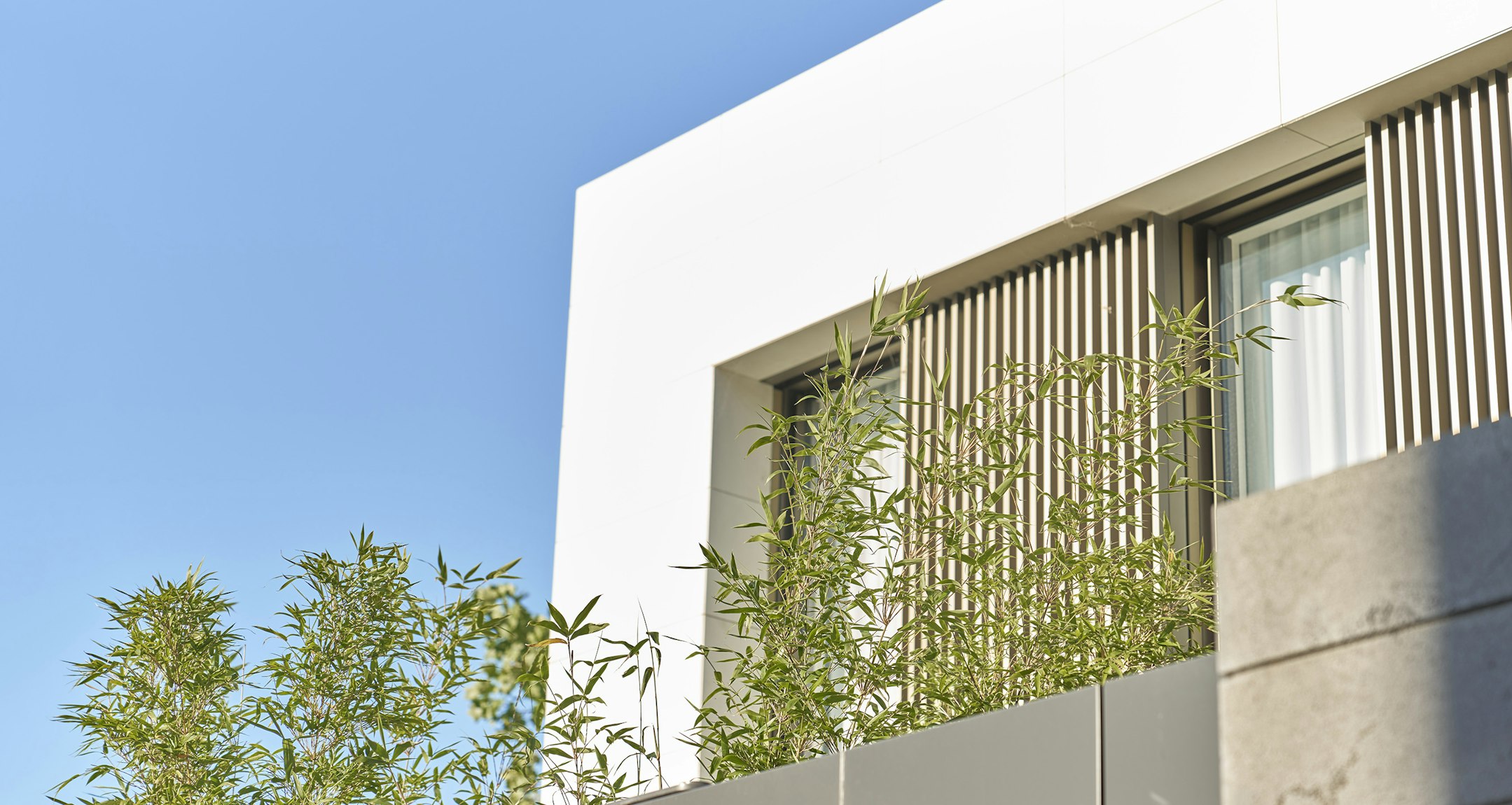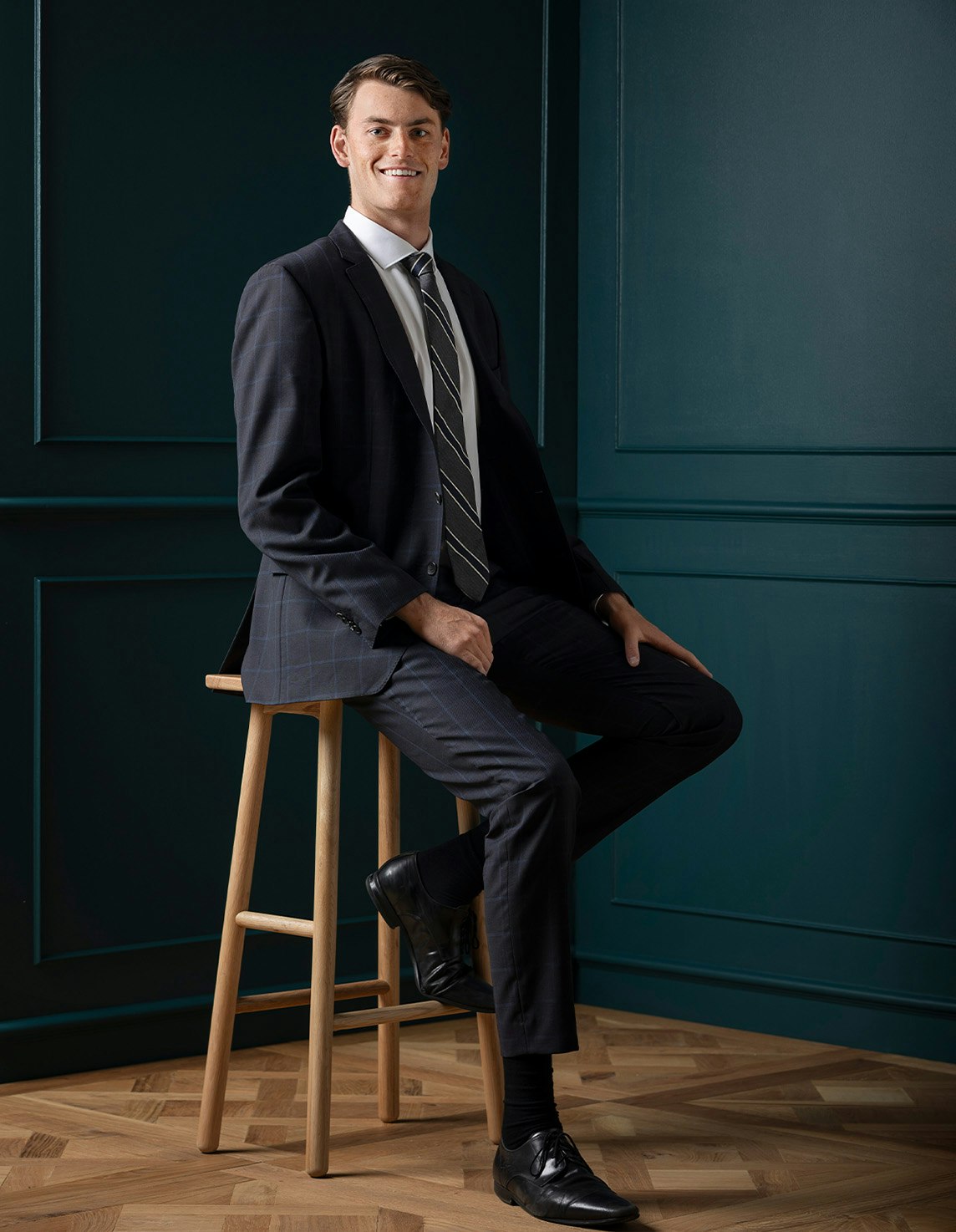Sold23B Billson Street, Brighton East
Contemporary Bayside Family Brilliance
Outstandingly located in a prized Bayside street, this newly built contemporary residence is custom-designed for effortless liveability and family functionality with four ensuite-bedrooms including two master options, two living areas, an expansive alfresco deck and a fully fenced backyard.
Offering two levels of luxury, the entry features a soaring double-height void that introduces the home's generously proportioned and light-filled dimensions. Engineered oak flooring flows through the ground-level living spaces including a home office/study and open plan zone that flows to the alfresco deck, seamlessly connected via floor-to-ceiling glass sliding doors. The central gourmet kitchen is resplendent with Caesarstone benchtops, Miele appliances including a gas cooktop and double ovens, and the adjoining butler's pantry with additional sink, flows through to the laundry with external access. Completing the ground level layout is a luxe powder room and a master bedroom suite with walk-in robe and ensuite with twin vanities, a freestanding bath and walk-in shower.
An open staircase leads a spacious second living area, and the upper-level master suite with a wall of built-in robes, an ensuite with double vanities and a walk-in shower. Two additional bedrooms on this level have built-in robes and ensuites. Additional luxuries include quality wool loop pile carpets, roller blinds and sheer curtains, central heating and cooling, video intercom entry, landscaped front and back gardens, a water tank, a remote-operated garage with internal access, plus off-street parking.
The fabulous neighbourhood amenities of this family-friendly address include Dendy Park, Brighton Golf Club, St Finbars Tennis Club, and Hampton Street shops. Also close to Church Street, Middle Brighton Station, the Bay Trail and beach, and a choice of private and public schools are within easy reach including Haileybury, St Leonards, Brighton Secondary College and Brighton Primary.
Enquire about this property
Request Appraisal
Welcome to Brighton East 3187
Median House Price
$1,991,533
2 Bedrooms
$1,363,999
3 Bedrooms
$1,766,666
4 Bedrooms
$2,376,667
5 Bedrooms+
$2,702,500
Known to be quieter than its neighbours, Brighton East is a highly sought-after location, blending community vibes, heritage aesthetics and a suburban charm that keeps locals loyal to its appealing beachside lifestyle.




















