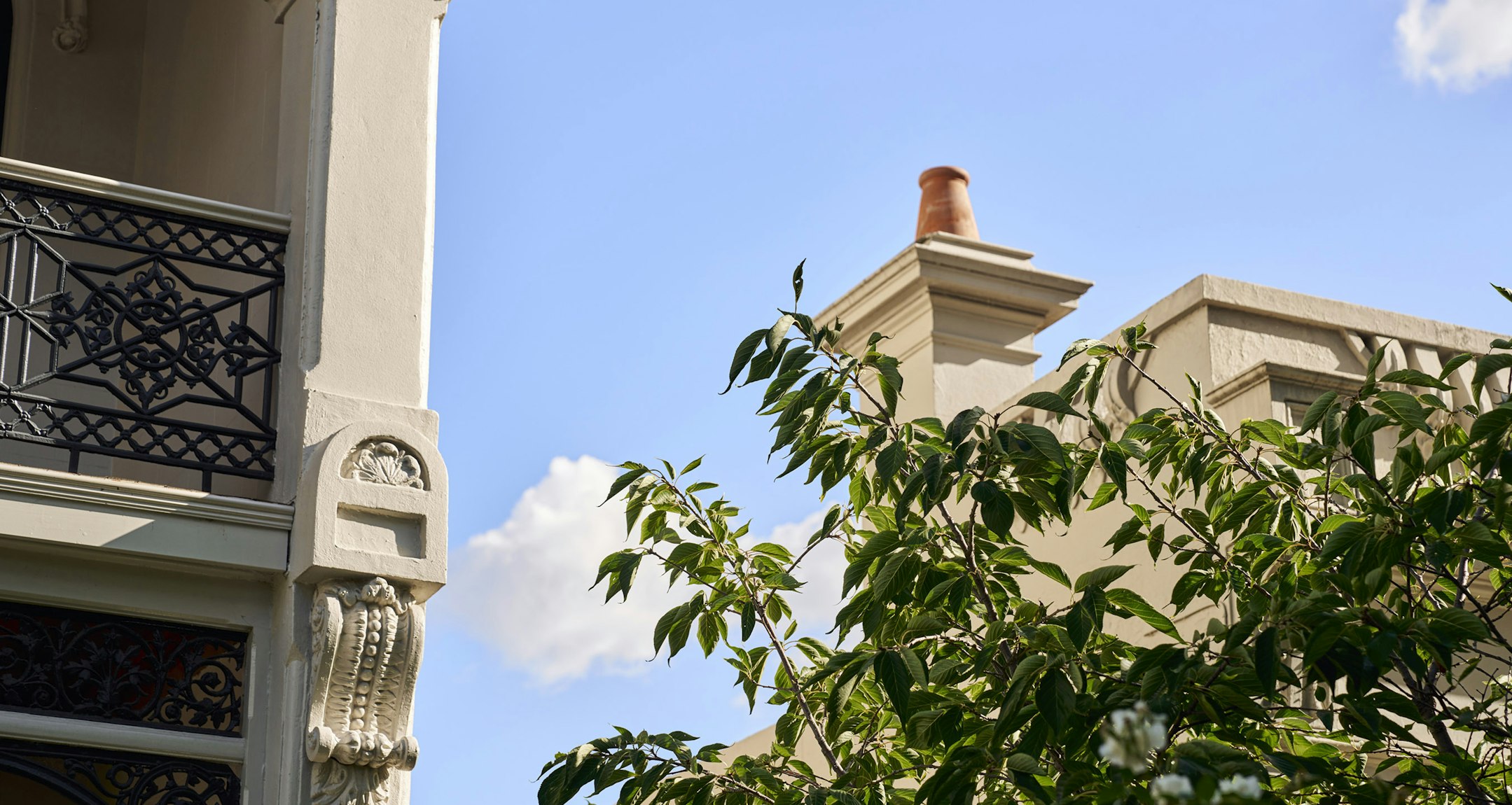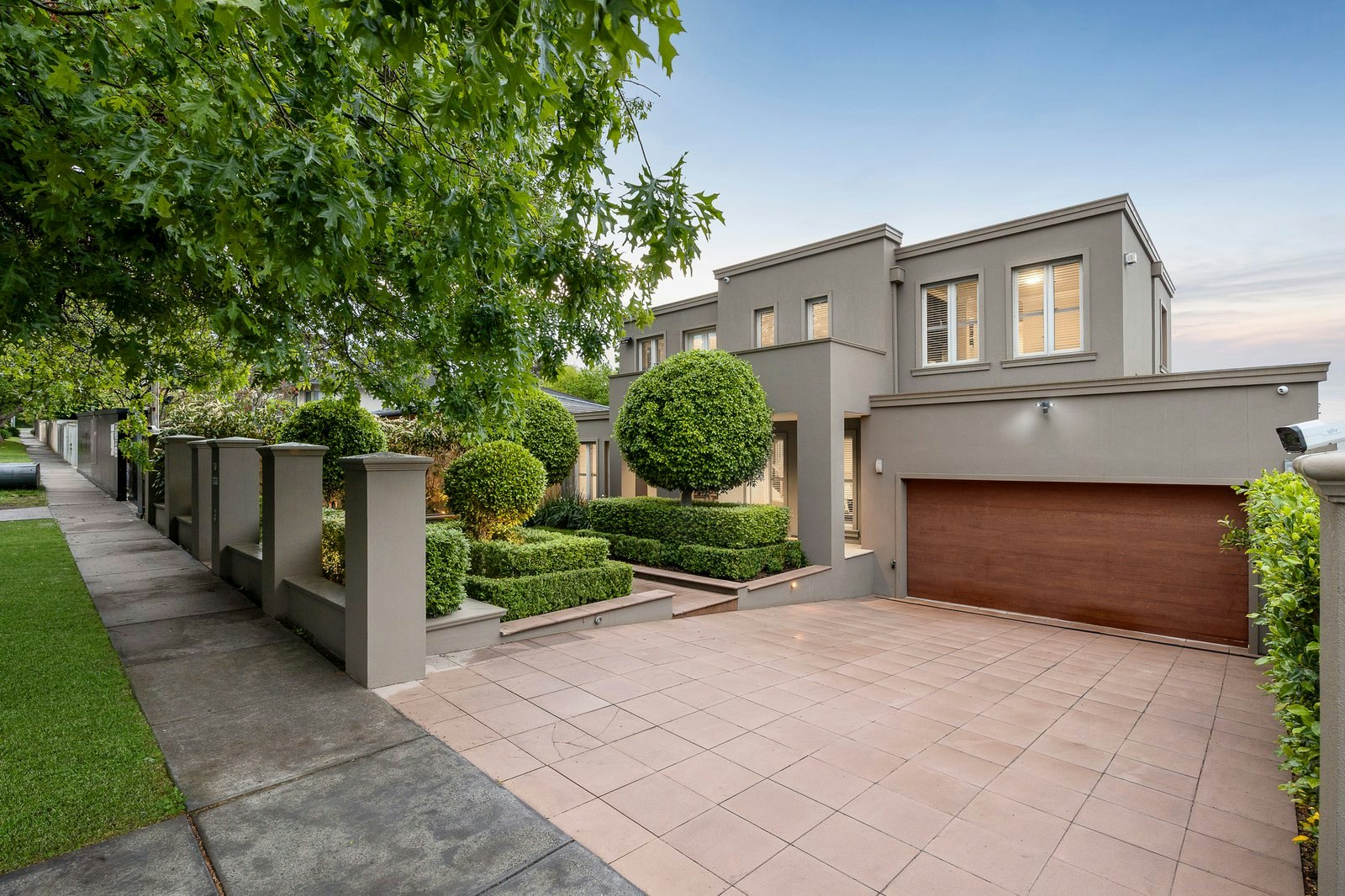For Sale236 Ferrars Street, South Melbourne
Breathtaking Architectural Brilliance
A magnificent c1890 Hawthorn brick freestanding Victorian home, metres from South Melbourne Market and extending to secure garaging with a self-contained studio accessed via Nixon Place at the rear, has been reworked for modern family living in one of the inner city’s most coveted bayside pockets. Admired for its period façade yet tailored for light and resort-inspired amenity within, the revitalised layout unfolds with heritage grandeur and architectural brilliance, creating flexibility across the multi-level, multi-faceted floorplan.
A soaring 3.6m-high arched hall introduces a versatile sitting room or sixth bedroom with generous storage, flowing into a formal dining room overlooking the pool. Beyond, the light-filled living and dining domain wows, oriented for large-scale entertaining with expansive timber-framed sliders opening to a decked alfresco area and heated plunge pool, backdropped by reclaimed timber from the old Port Melbourne pier. Mature greenery and quality mod grass provide a private, low-maintenance setting, complemented by plumbing for the BBQ, built-in seating, outdoor heating and sound, plus a new motorised awning. The design fosters a refined yet relaxed indoor-outdoor flow, supported inside with a wood-burning fireplace, soaring oak-lined vaulted ceilings and a premium Miele-appointed central kitchen.
Four robed bedrooms and three bathrooms complete with a built-in sauna ascend in the upstairs of the main residence, headlined by the luxurious master suite retreat, which enjoys custom-fitted walk-around robes and city views from its indulgent bathroom with a freestanding bath and open-air terrace. An independent self-contained studio with kitchenette and bathroom is ideal for a home office, workout, teenage or guest retreat, with a single remote garage below. Pressed metal ceilings and marble OFPs feature throughout, enhanced by hydronic heating, ducted reverse-cycle heating/cooling, integrated sound, double glazing, downstairs powder room and irrigation, all within footsteps of the light rail and South Melbourne Market, with easy access to leading schools, St Vincent Gardens, Albert Park Village, MSAC, Albert Park Lake, the Botanical Gardens and the CBD.
Land size: 308sqm approx.
Enquire about this property
Request Appraisal
Welcome to South Melbourne 3205
Median House Price
$1,638,333
2 Bedrooms
$1,260,674
3 Bedrooms
$1,892,500
4 Bedrooms
$3,033,001
South Melbourne, situated just 2 kilometres from the heart of Melbourne’s CBD, is a vibrant and historic suburb known for its unique blend of cultural heritage, contemporary living, and dynamic community atmosphere.

























