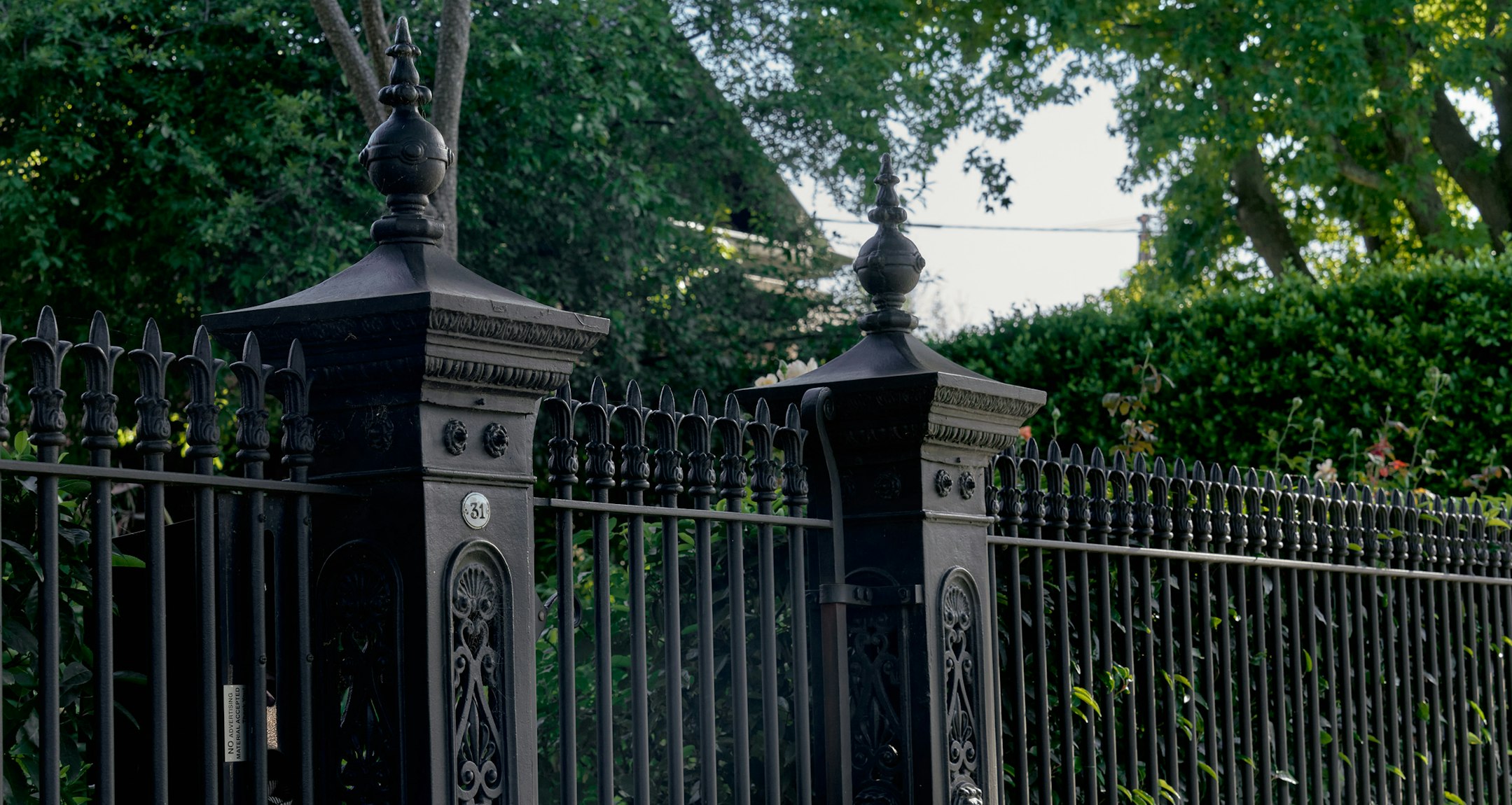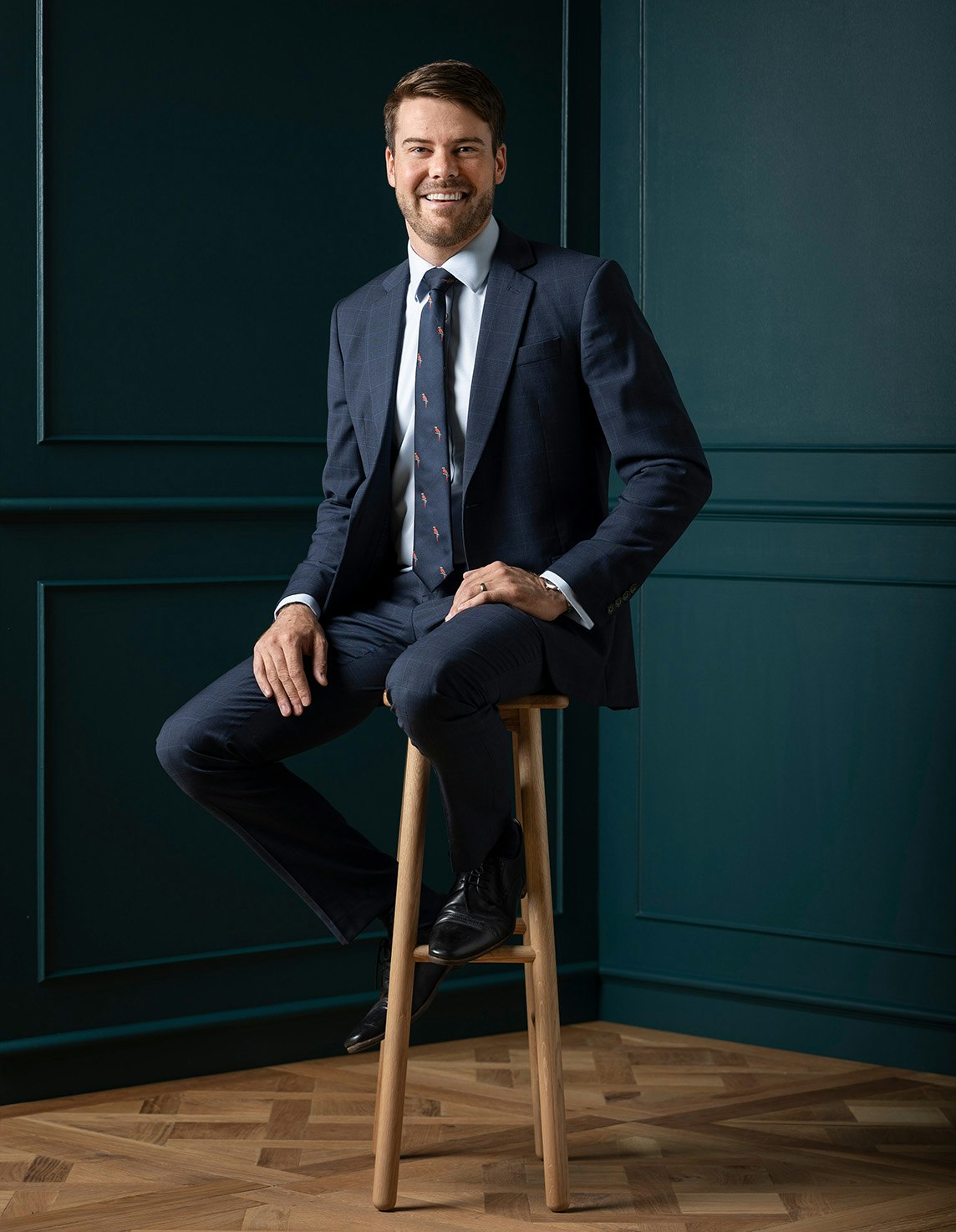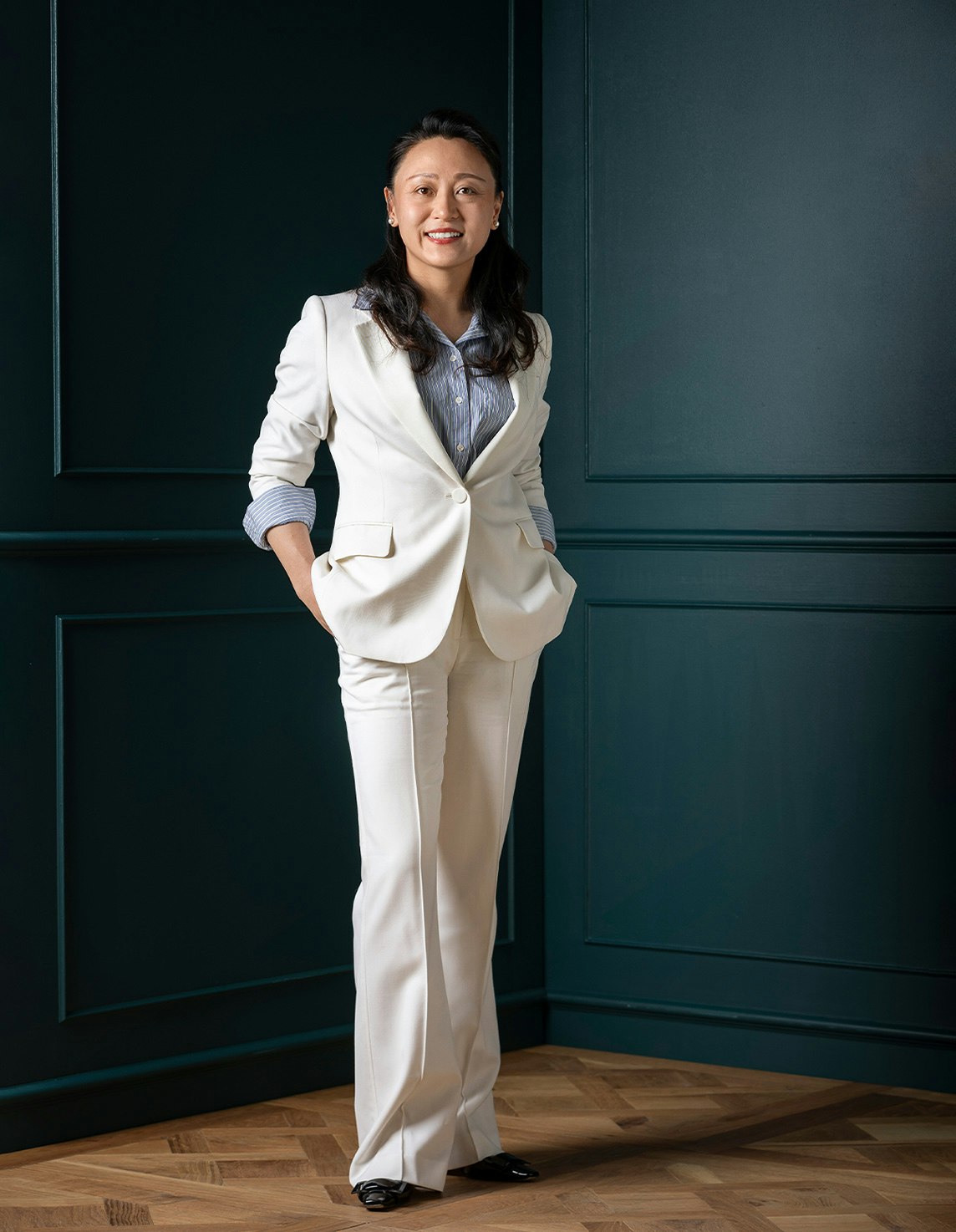Sold233 Union Road, Surrey Hills
Sensational Family Surrounds
Showcasing a plethora of original 1980's architectural highlights including exposed bricks and timber lined cathedral ceilings, this impressive solid brick residence's expansive single level floorplan functions just as effectively today as when it was built. With flexible options to renovate the existing home or as the site for a new luxury home or boutique development this is an exceptionally rare opportunity (STCA).
Overlooking a light-filled central courtyard, the wide entrance hall proceeds through to the generous sitting and formal dining room. Timber floors flow through the well-appointed granite kitchen with a casual dining area and the spacious living room bathed in year-round northern light. Sliding glass doors extend the living out to a large deck overlooking the private leafy north-facing garden with water feature and studio/workshop. The main bedroom with en suite and walk in robe is serenely separated from the children's wing comprising four additional bedrooms with robes, a home office, family bathroom, 3rd shower and 3rd toilet.
Desirably situated close to Mont Albert and Union stations, Whitehorse Rd trams, Surrey Hills shops and restaurants and a range of excellent schools, it includes ducted heating, RC/air-conditioning, laundry, garden shed and double carport.
Land size: 853sqm (approx.)
Enquire about this property
Request Appraisal
Welcome to Surrey Hills 3127
Median House Price
$2,306,666
2 Bedrooms
$1,063,834
3 Bedrooms
$1,925,001
4 Bedrooms
$2,390,834
5 Bedrooms+
$3,246,667
Surrey Hills, a prestigious suburb located approximately 11 kilometres east of Melbourne’s CBD, epitomises gracious living with its leafy streets, heritage homes, and a strong sense of community.






















