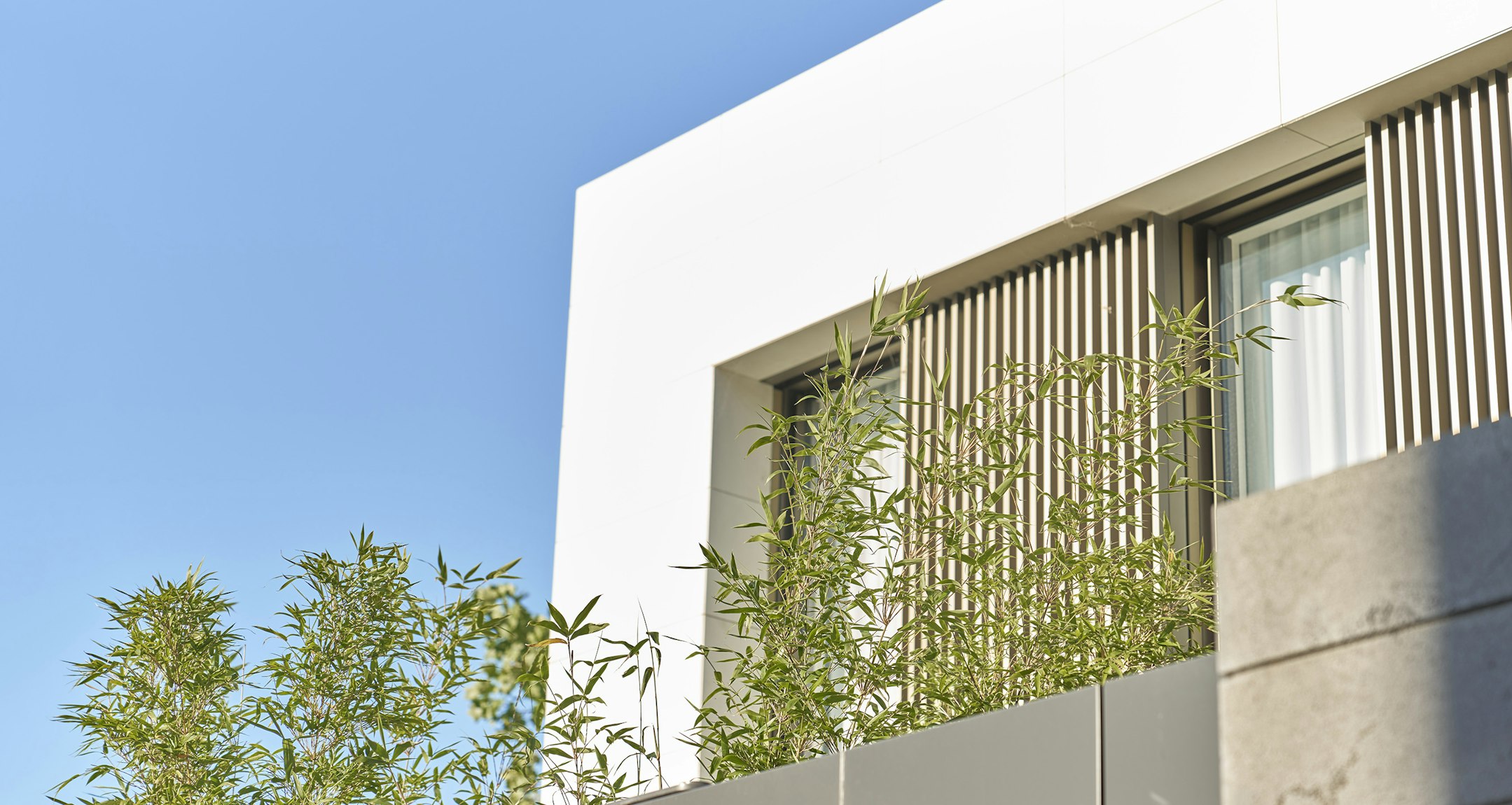Sold23 Studley Road, Brighton East
Grand-Scale Parkside Oasis
Five-bedroom spaciousness eight doors from Dendy Park adds up to an exceptional way of living. Impeccably maintained and expertly designed, this quality-rich home has the luxury of three living zones, a garden tailormade for outdoor living and entertaining, and the lifestyle elements that families love. Feel at home in the large family room and dining zone full of space, a gas fireplace, bespoke cabinetry and big garden views, enjoy having a ground-floor lounge and upstairs TV retreat, and appreciate the option of a ground-floor main bedroom suite. These spaces are superb for families wanting a home that's ready to move in and do nothing but enjoy its precision planning and sought-after location near hectares of open space, South Road's schools, Brighton Secondary College, and shops and public transport at the top of the street and just a short bicycle ride to Brighton Beach. Excellent features include a spacious Bosch and Blanco kitchen with a large pantry and garden views, parents' retreat with a spa ensuite, walk-in wardrobe and a balcony that catches the morning sun, new carpet, ducted vacuum, plantation shutters, and a double garage. Outside is instantly impressive with an undercover dining area next to the gas barbecue, thriving raised vegetable beds, lemon, orange, lime and grapefruit trees, a fish pond, and lawn space bordered with established hedging. A brilliant home for a convenient Bayside lifestyle.
Enquire about this property
Request Appraisal
Welcome to Brighton East 3187
Median House Price
$1,991,533
2 Bedrooms
$1,363,999
3 Bedrooms
$1,766,666
4 Bedrooms
$2,376,667
5 Bedrooms+
$2,702,500
Known to be quieter than its neighbours, Brighton East is a highly sought-after location, blending community vibes, heritage aesthetics and a suburban charm that keeps locals loyal to its appealing beachside lifestyle.


















