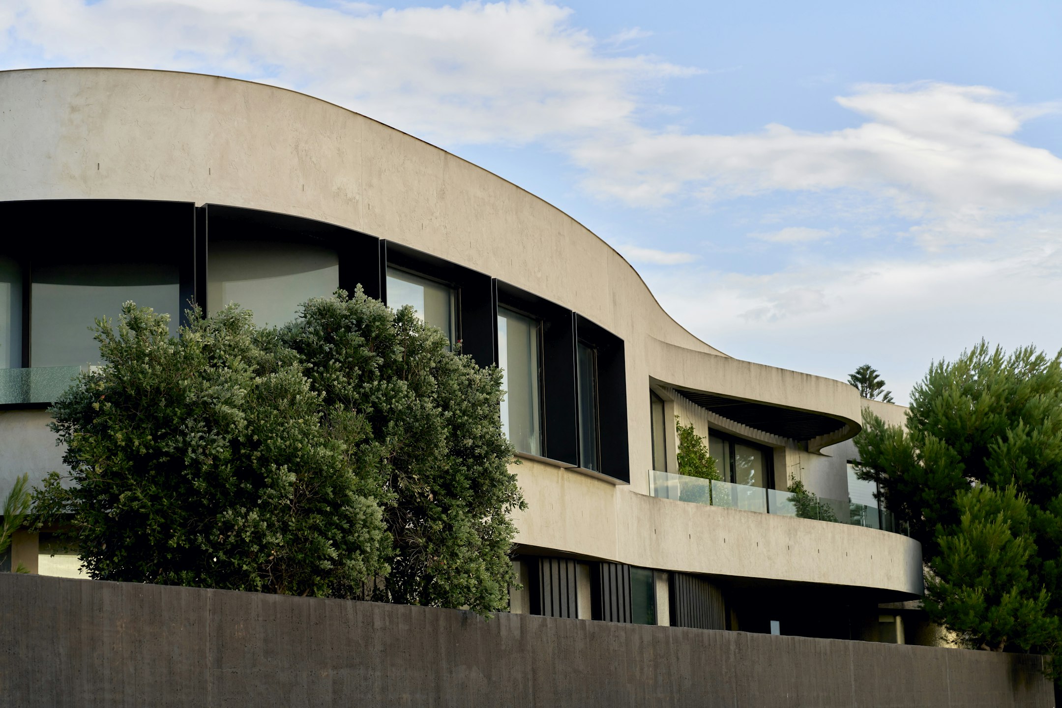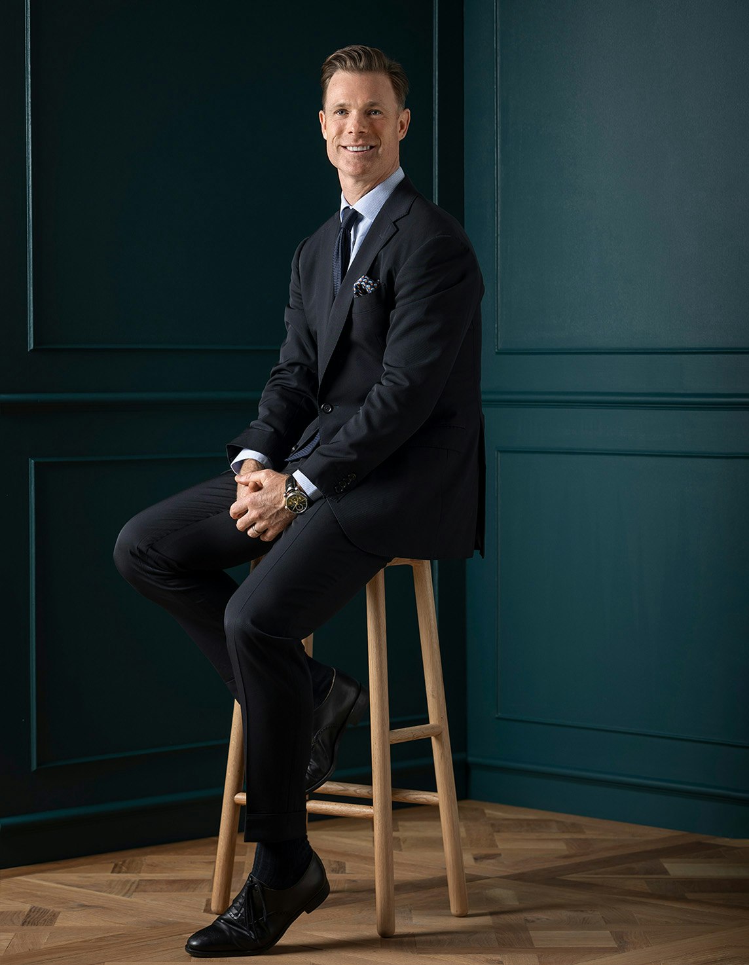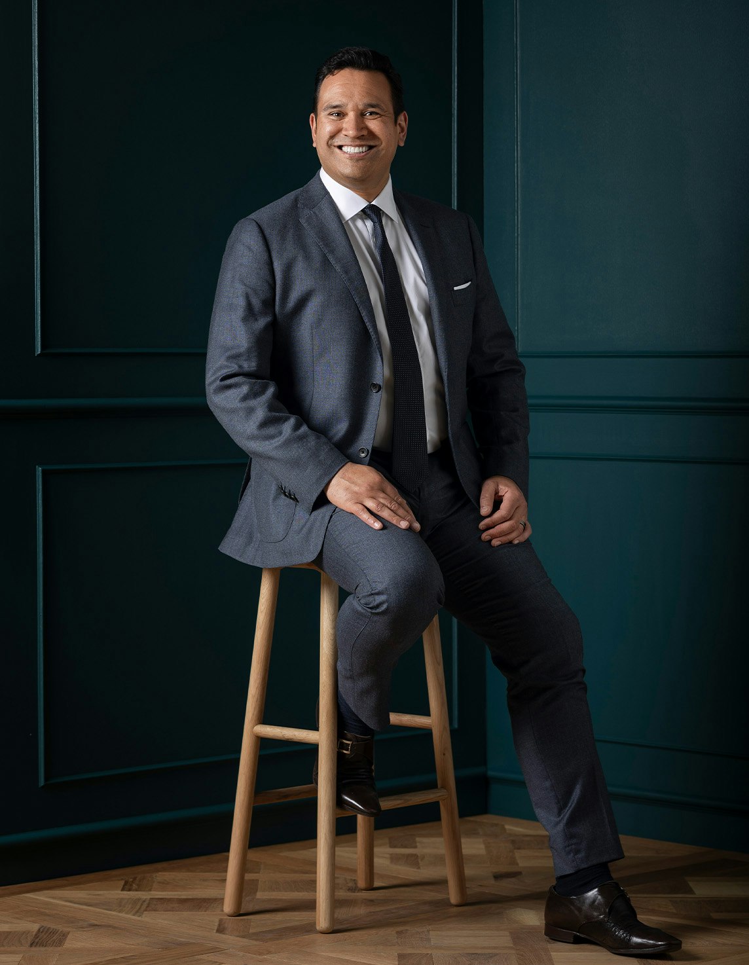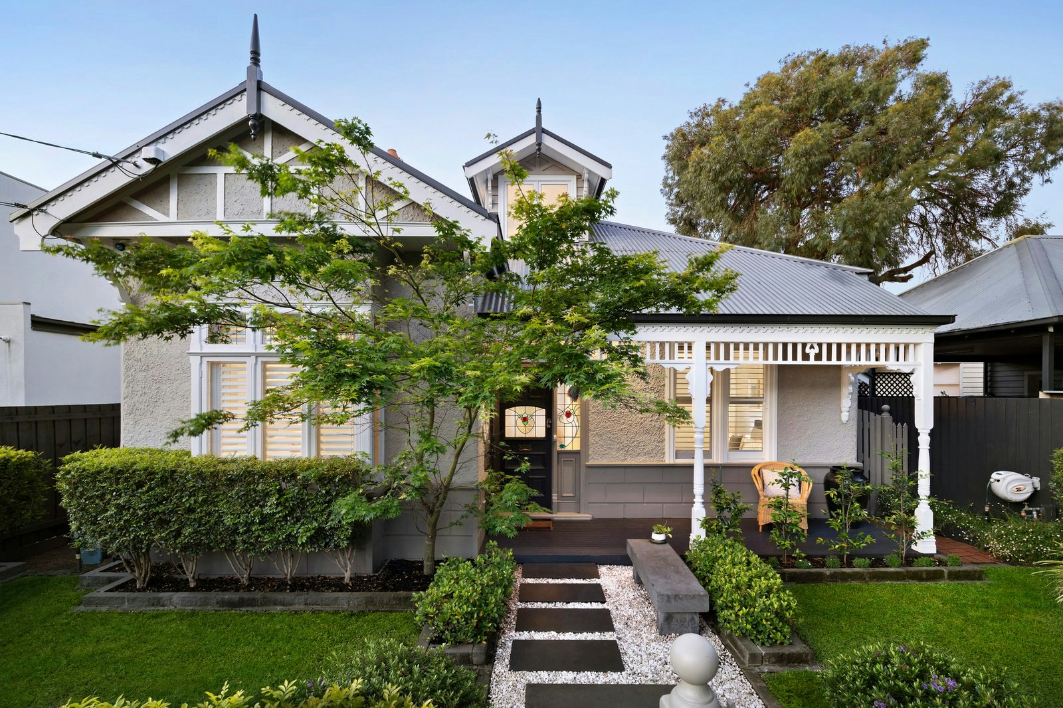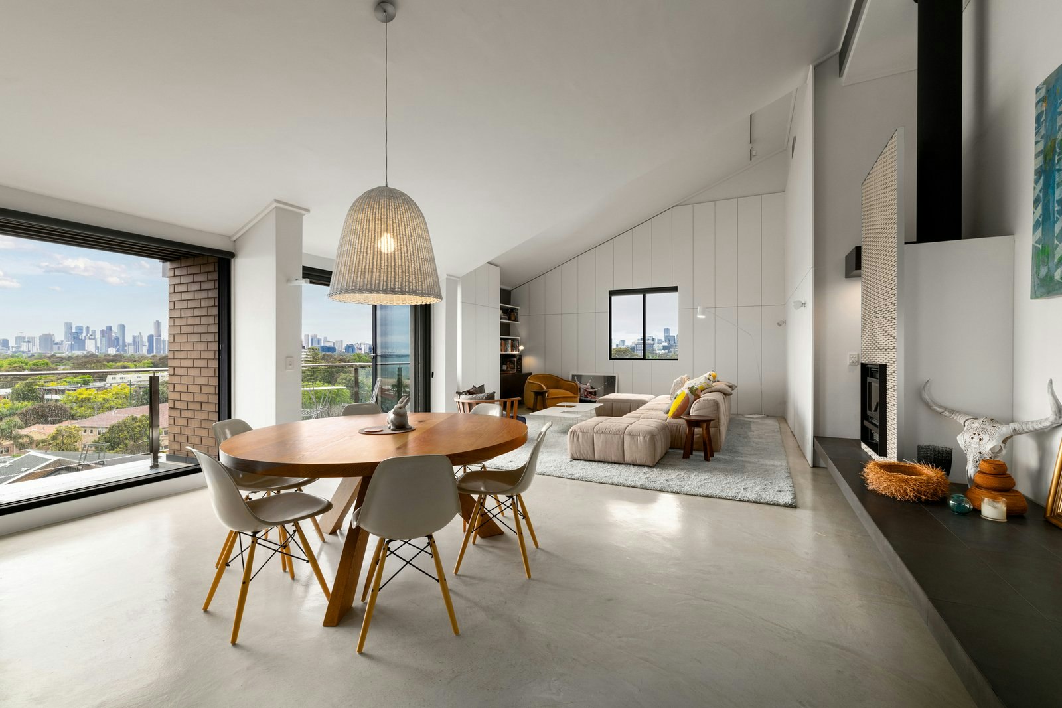Sold23 Rusden Street, Brighton
Brand New, Hamptons’ Inspired Splendour
Gracing a leafy corner block in a blue-chip neighbourhood edging the Elsternwick nature reserve, this brand new four-bedroom, three-bathroom Brighton residence has been custom designed to showcase elegant, north facing living and entertaining and will captivate with its high-end fit-out, luxurious appointments, and spacious, light-filled layout.
Newly constructed by Carter Grange, and designed to harmonise with its heritage-rich environment, the Hamptons’-inspired weatherboard façade presents plenty of traditional-meets-contemporary kerb appeal. Natural light floods the open plan living area floored with engineered oak and edged with floor-to-ceiling double-glazed sliding/stacker doors, draped with soft linen sheers, that connect to an alfresco deck and private, wraparound garden with lush lawn area and landscaped borders. Centrally positioned, the gourmet kitchen has a large stone-topped island bench and is equipped with top-of-range Bosch appliances including an induction cooktop, pyrolytic oven and a semi-integrated dishwasher. All of the four light-filled, custom fitted bedrooms have north facing outlooks and plush carpeting, while each of the three bathrooms are luxuriously appointed with high-end tapware and exquisitely tiled. The downstairs bedroom, which has two-way access to a bathroom, could function as a guest suite or second master, offering single-level liveability, while the upstairs master, has leafy neighbourhood vistas, and a walk-in robe and luxe shower ensuite. There is also a built-in study nook, and a full-size laundry with direct access from the double garage offering mud-room functionality, while the upstairs main bathroom has a deep built-in tub, and an overhead windows offers verdant treetop vistas while soaking.
Additional features include multi-zoned reverse cycle central heating/cooling, 3-phase power, double glazing, under stair storage, a double garage with internal access doors plus secure off-street parking.
In this highly sought after Brighton beachside location that borders Elwood, Gardenvale and Elsternwick, it’s just a few minutes’ walk to local schools, the Elsternwick Park Nature Reserve, Martin Street, Ormond Road and Glenhuntly Road shops, cafes and restaurants, train stations, trams, and Elwood Beach is an easy stroll along the scenic Elster Creek trail.
Enquire about this property
Request Appraisal
Welcome to Brighton 3186
Median House Price
$3,278,333
2 Bedrooms
$2,066,833
3 Bedrooms
$2,509,166
4 Bedrooms
$3,611,666
5 Bedrooms+
$4,742,934
Brighton, located just 11 kilometres southeast of Melbourne CBD, is synonymous with luxury and elegance in the real estate market.
