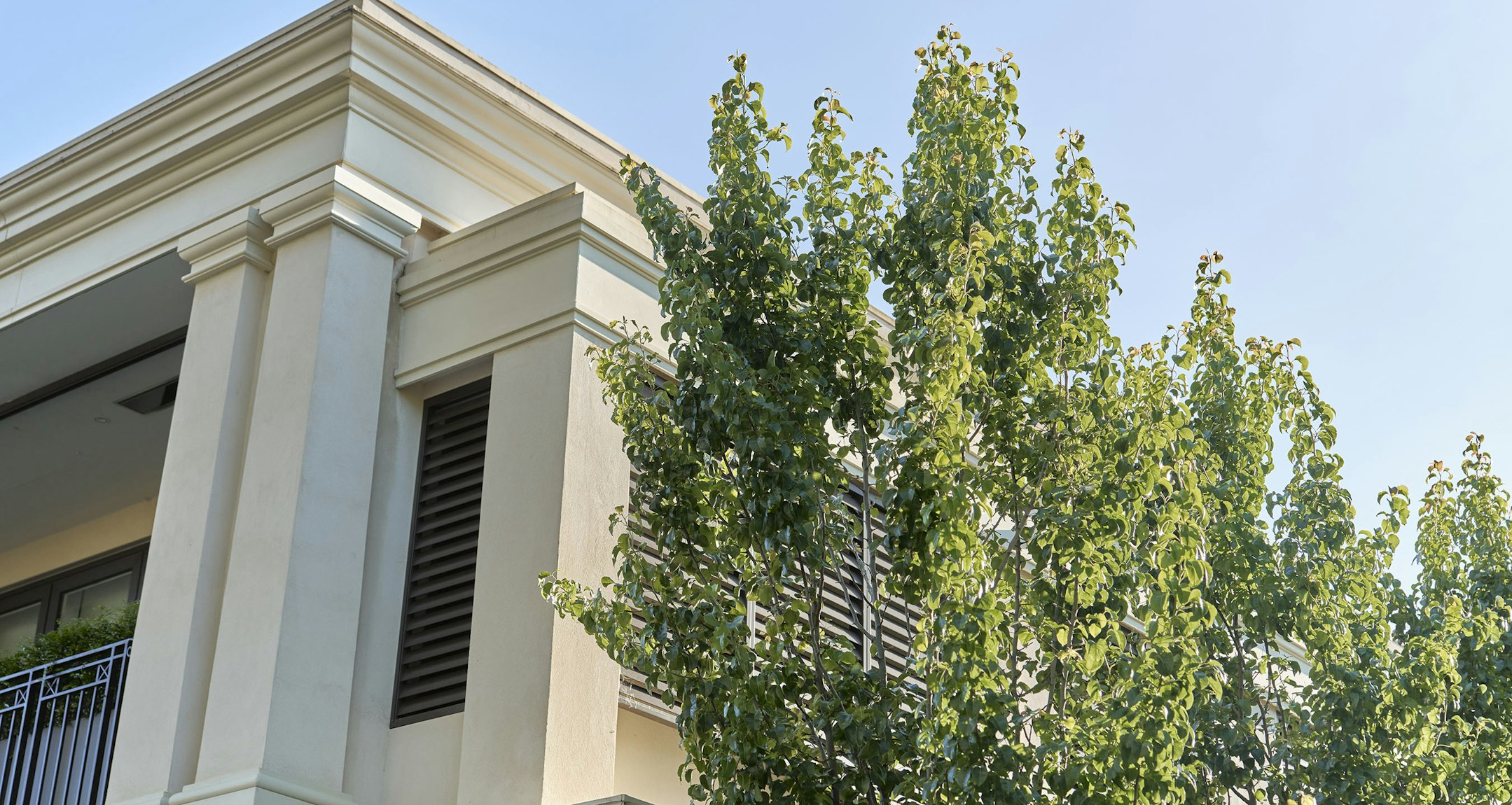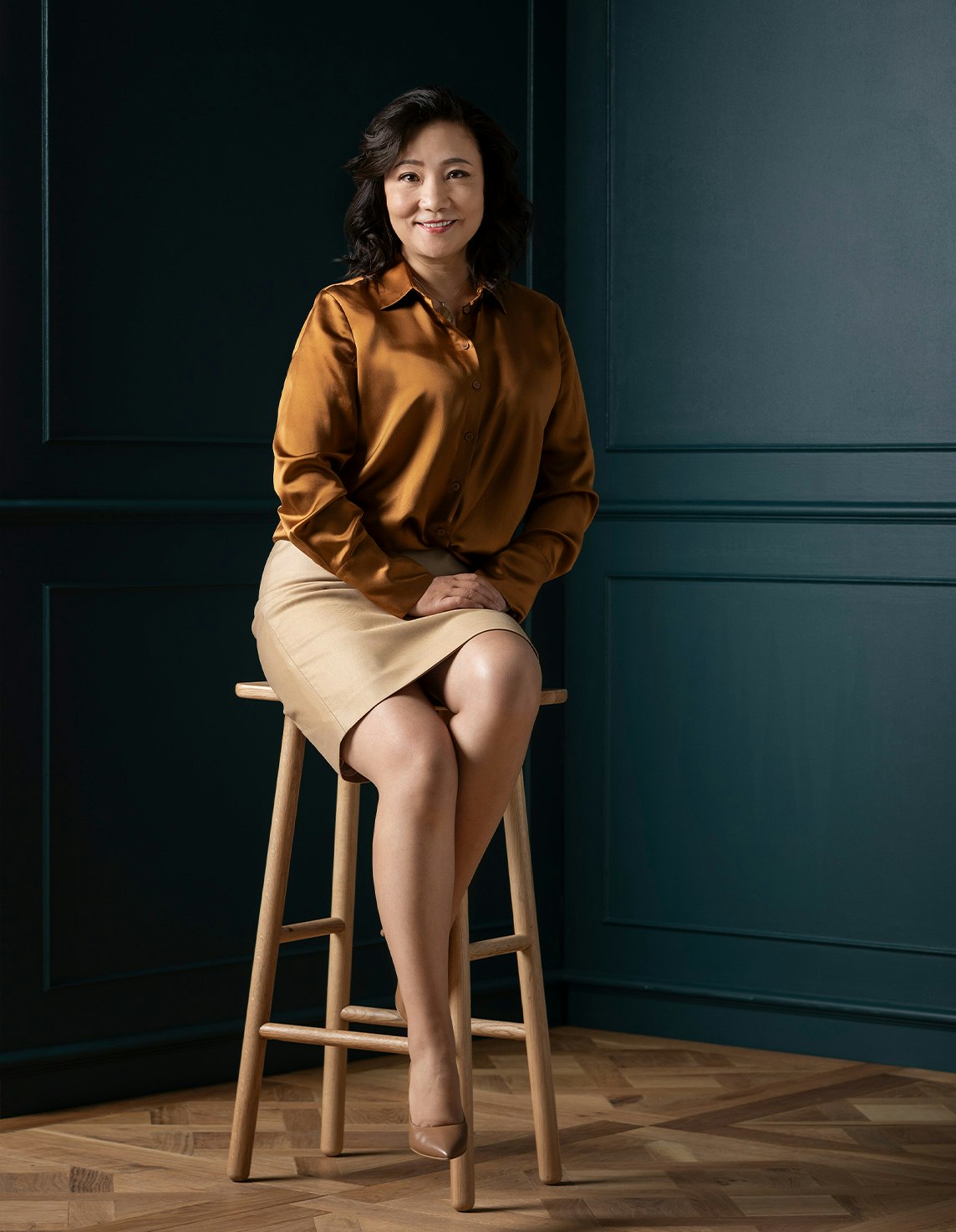Sold23 Parkside Avenue, Balwyn
Classic English-Style Elegance - Reid Estate Precinct
With an entrance framed by a pair of Silver Birch trees and surrounding mature trees this impressive two-storey English Tudor-style clinker brick family residence sits in a prized position opposite Deepdene Park in the Reid Estate precinct, one of Melbourne's finest residential areas. With easy access to a myriad of sought-after prestige schools, plus Deepdene or Whitehorse Road shopping and cafes, Balwyn Cinema, recreational facilities, parklands, and public transport.
Offering enduring family appeal this gracious residence superbly blends its classic period features, including leadlight windows, stained woodwork and high gloss timber floors, with superb family living areas catering marvellously for formal or informal entertaining; whilst exuding the elegance and spacious proportions of its generation. An entrance hall opens to a formal sitting room, separate dining and study/bedroom leading to a generous north-east facing, open-plan family living and dining area incorporating a superbly equipped kitchen with stone bench-tops, island bench and prestige Miele, Smeg and Fisher & Paykel appliances plus adjacent laundry and powder room. Flowing to a paved alfresco entertaining area in a private walled garden - all creating super indoor/outdoor entertaining options. Complemented by four upstairs bedrooms, all with BIRs, large main with a pristine ensuite, plus a linen press and stylish family bathroom. Other features of this elegant family residence include alarm, renovated bathrooms, kitchen, laundry and powder room, ducted heating, OFPs, remote double garage with workshop/storage. Land size: 865sqm (approx.)
Enquire about this property
Request Appraisal
Welcome to Balwyn 3103
Median House Price
$2,993,333
3 Bedrooms
$2,494,666
4 Bedrooms
$2,885,334
5 Bedrooms+
$4,015,500
Balwyn, located about 10 kilometres east of Melbourne's CBD, is a suburb within the City of Boroondara known for its picturesque streets, grand Edwardian and Georgian homes, and high-quality lifestyle.















