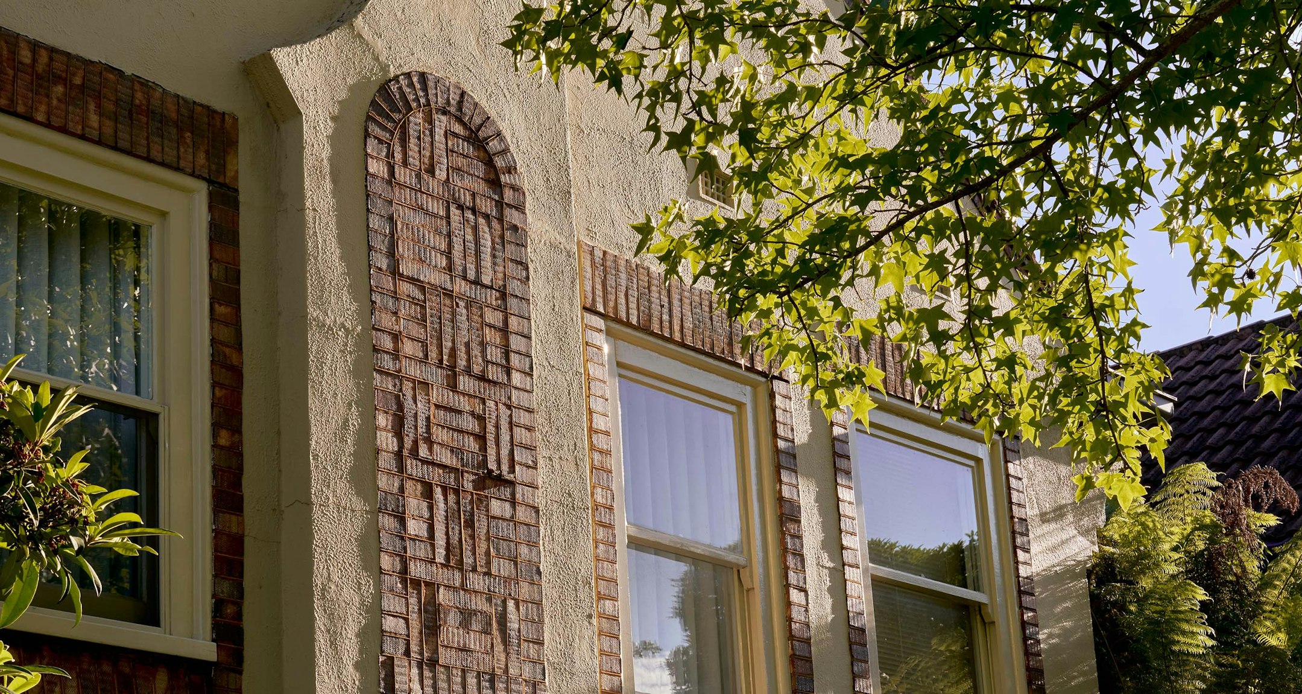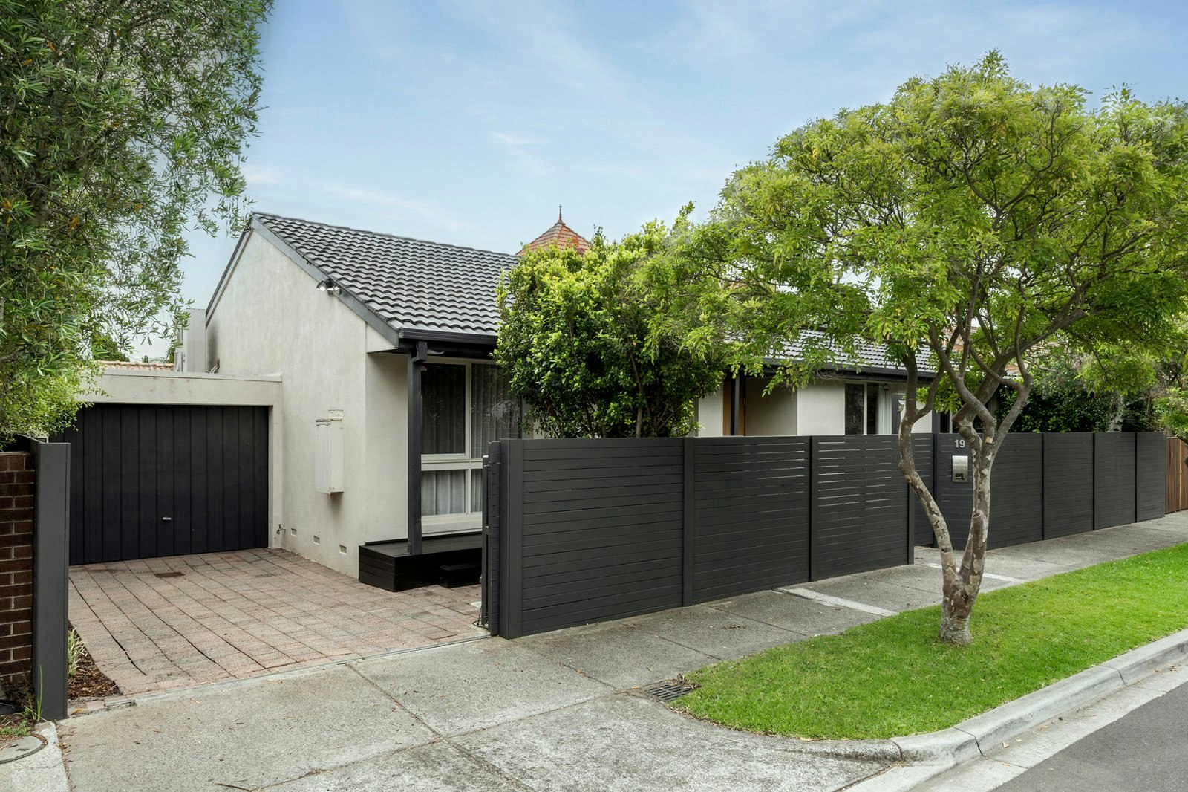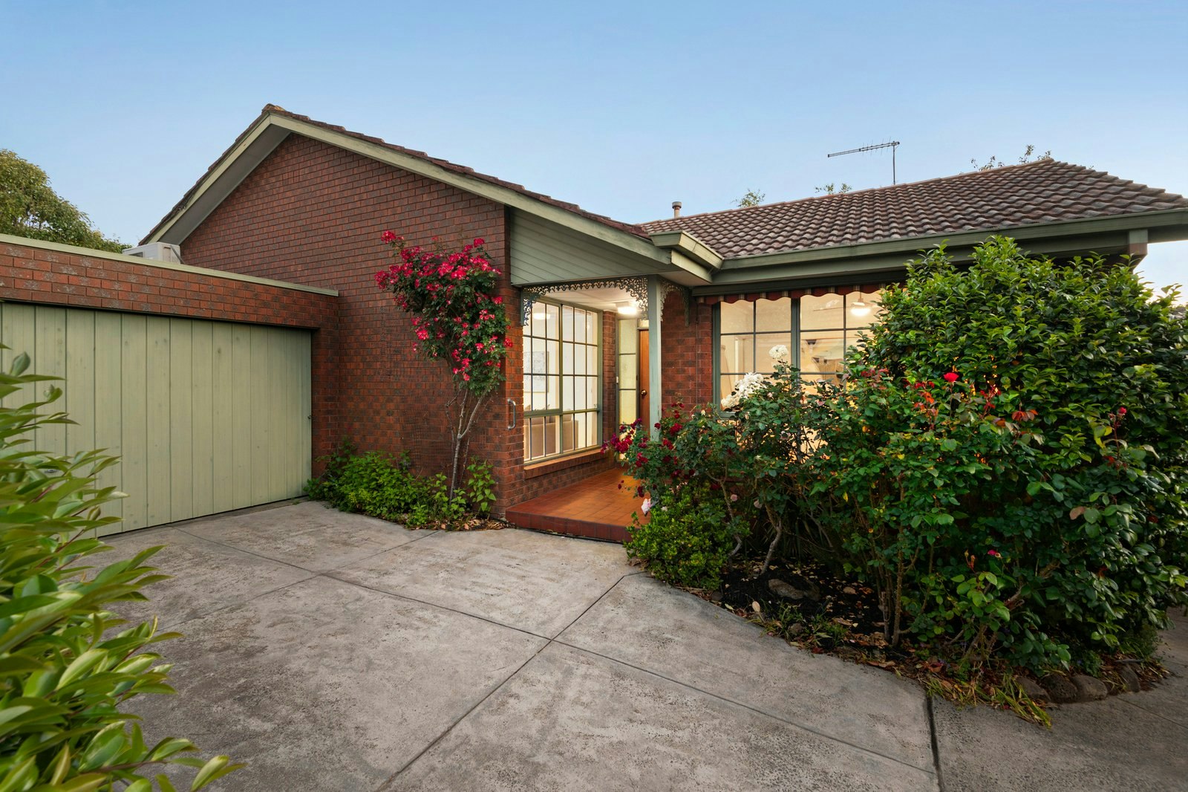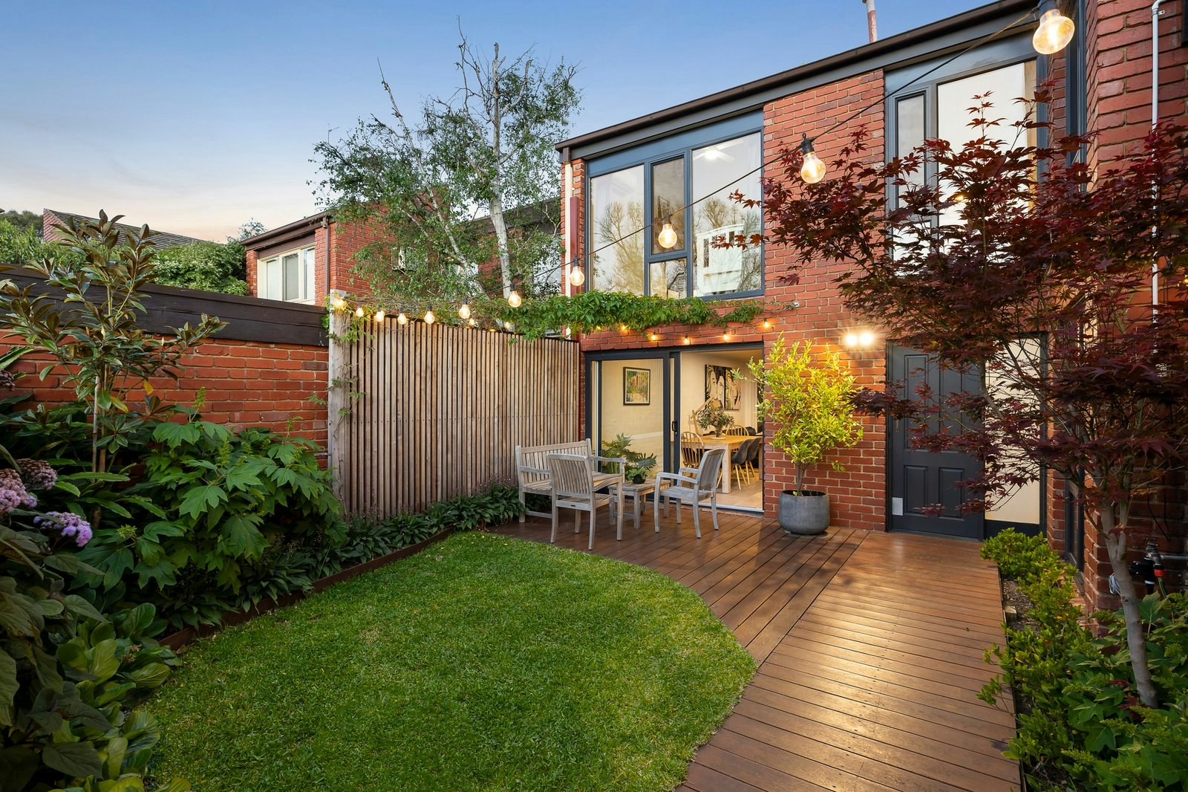Sold23 Albion Road, Glen Iris
Excellence in Family Living
Every modern family requirement is superbly addressed by this stunning architect designed contemporary residence's intelligent floor-plan, exceptional dimensions and enviable location within walking distance of every amenity including cafes, shops, schools, parks and transport.
An imposing façade is matched by beautiful solid Red Gum floors and classic recessed ceilings through the wide hallway which introduces a generously proportioned formal living and dining room with open fireplace and an equally spacious family living and dining room with large gourmet kitchen boasting European appliances. Bi-fold doors reveal a sunny landscaped private northeast facing garden. The gorgeous main bedroom with stylish en-suite and walk in robes and a study or 4th bedroom are accompanied upstairs by two very spacious bedrooms with robes, sleek bathroom and living area or retreat offering wonderful views.
Stylishly presented throughout, this impressive home also features ducted heating, evaporative cooling, alarm, powder-room, laundry, irrigation, wine cellar, store-room/workshop and a large internally accessed triple basement garage. Land size 604sqm approx.
Enquire about this property
Request Appraisal
Welcome to Glen Iris 3146
Median House Price
$2,507,375
2 Bedrooms
$1,494,375
3 Bedrooms
$2,125,000
4 Bedrooms
$2,677,500
5 Bedrooms+
$3,650,000
Glen Iris, situated approximately 10 kilometres southeast of Melbourne's CBD, is a well-established and affluent suburb known for its leafy streets, spacious parks, and prestigious schools.










