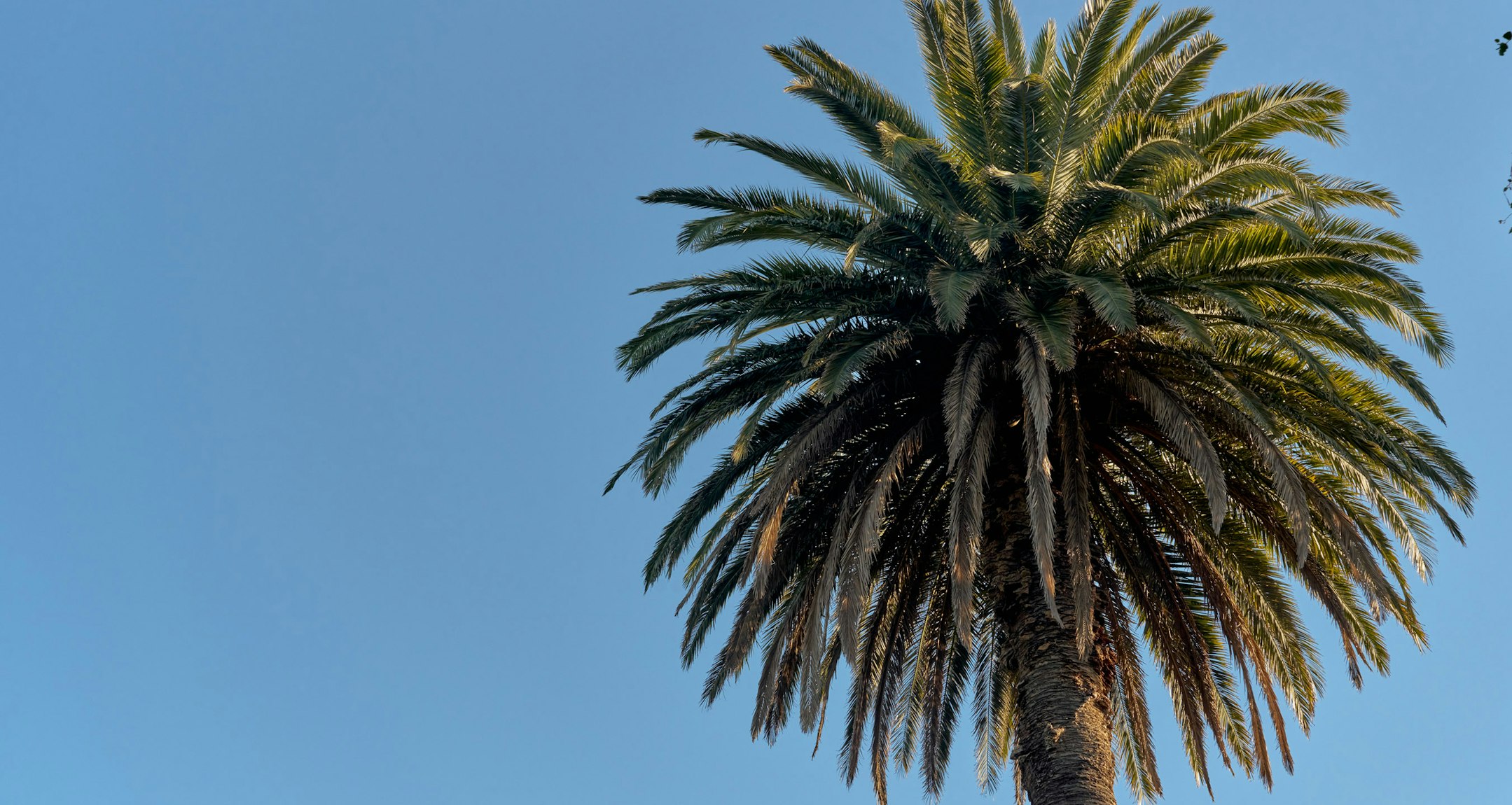Sold222 Canterbury Road, St Kilda West
Peerless Designer Elegance
Inspections By Private Appointment only, contact Agent to book an inspection.
An arresting vision of refinement and designer style, this classic solid brick freestanding Edwardian residence's inspirational single level interior dimensions are matched by breathtaking landscaped garden surrounds with sensational land dimensions of 12.6m frontage and depth of 49m totalling to a Land Size of 615sqm approx.
Gracious proportions, high ceilings, leadlight windows and stunning whitewashed timber floors define the timeless elegance of the double arched entrance hall, expansive living room with a fireplace and the beautiful dining area overlooking the garden. At the heart of the living and dining spaces, the sublime gourmet kitchen is a chef's dream with its marble island, stainless steel work bench, 90cm Italian oven and integrated fridge/freezer. Ideal for al fresco dining, a large decked area and bluestone terrace beneath a vine covered pergola areset amidst the glorious west-facing private garden with a carport accessed via the rear lane providing ample space for parking. The magnificent main bedroom with bay window, fireplace, walk in robe and lavish en suite includes a fabulous, fitted home office enjoying garden views. There are two additional bedrooms with built in robes and a designer bathroom.
Just a short walk from Middle Park Village, Cowderoy Street Dairy Cafe, Albert Park Lake, the beach and trams, it includes an alarm, hydronic heating, powder-room, Euro-laundry, large attic storage room, irrigation and garden shed.
Enquire about this property
Request Appraisal
Welcome to St Kilda West 3182
Median House Price
$2,275,000
Nestled along the shores of Port Phillip Bay, St Kilda West is a captivating suburb that seamlessly combines seaside charm with the vibrancy of inner-city living. Characterised by a mix of period homes and modern residences, the suburb exudes a unique coastal sophistication.
























