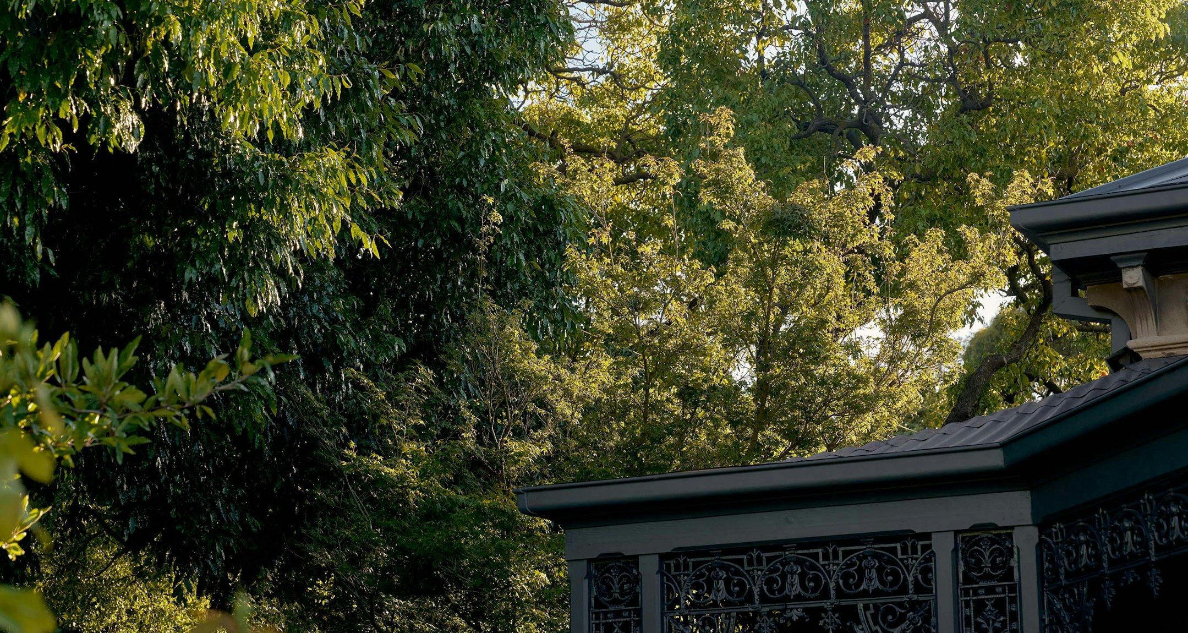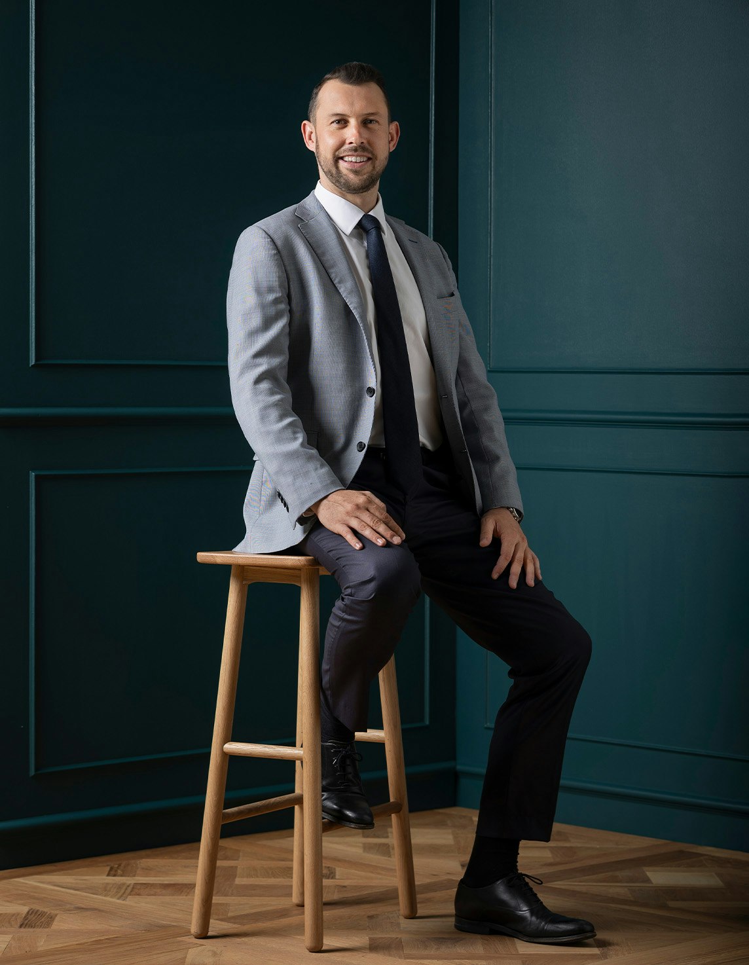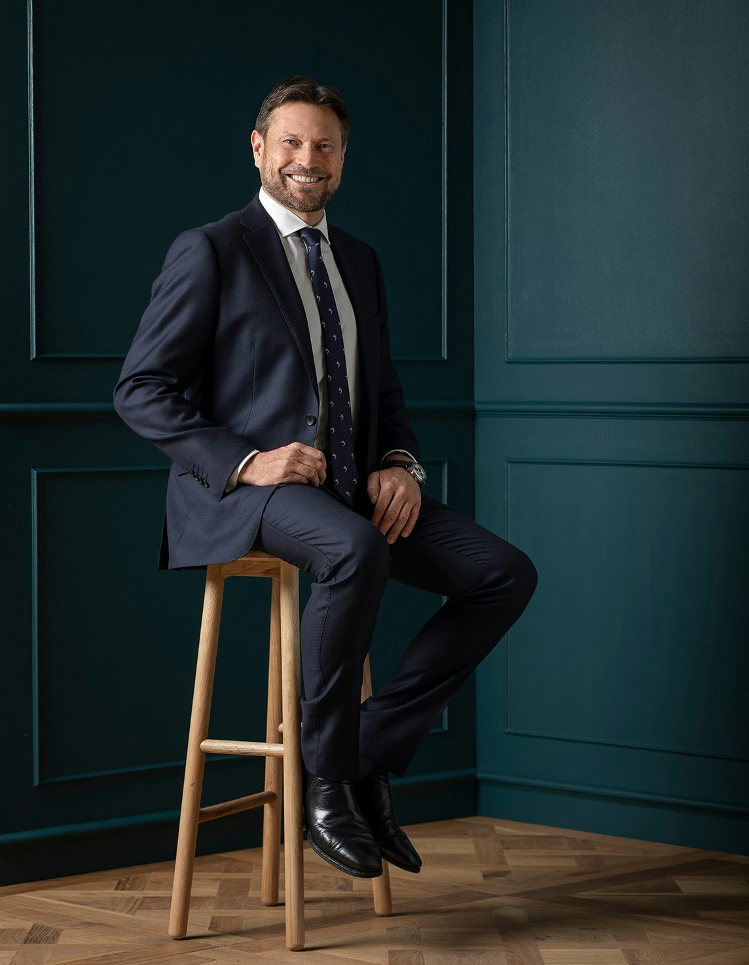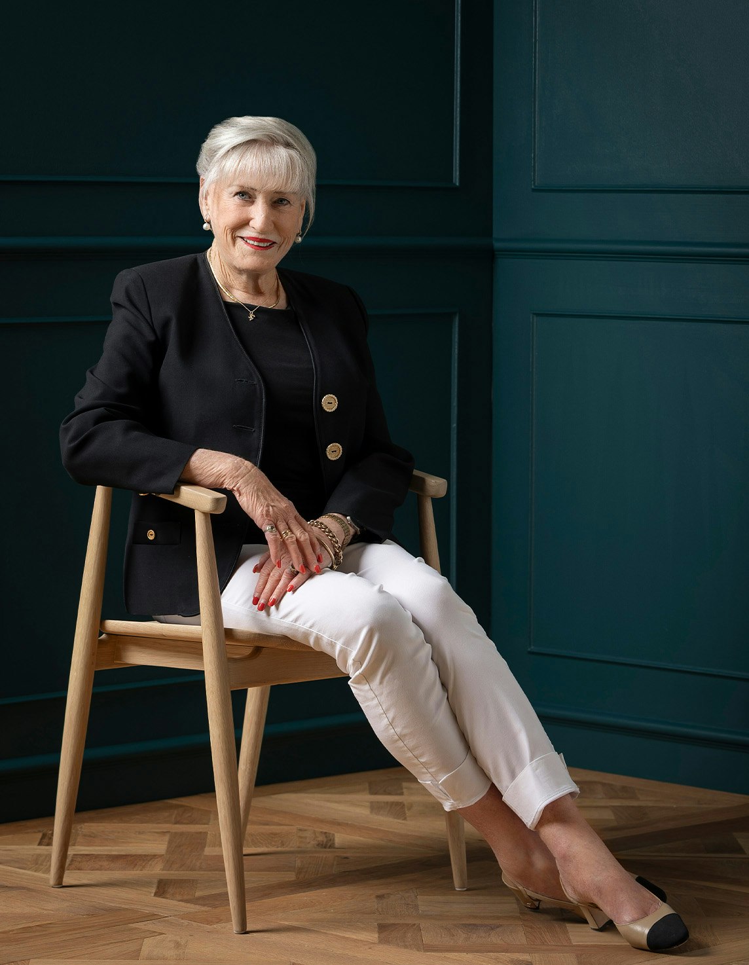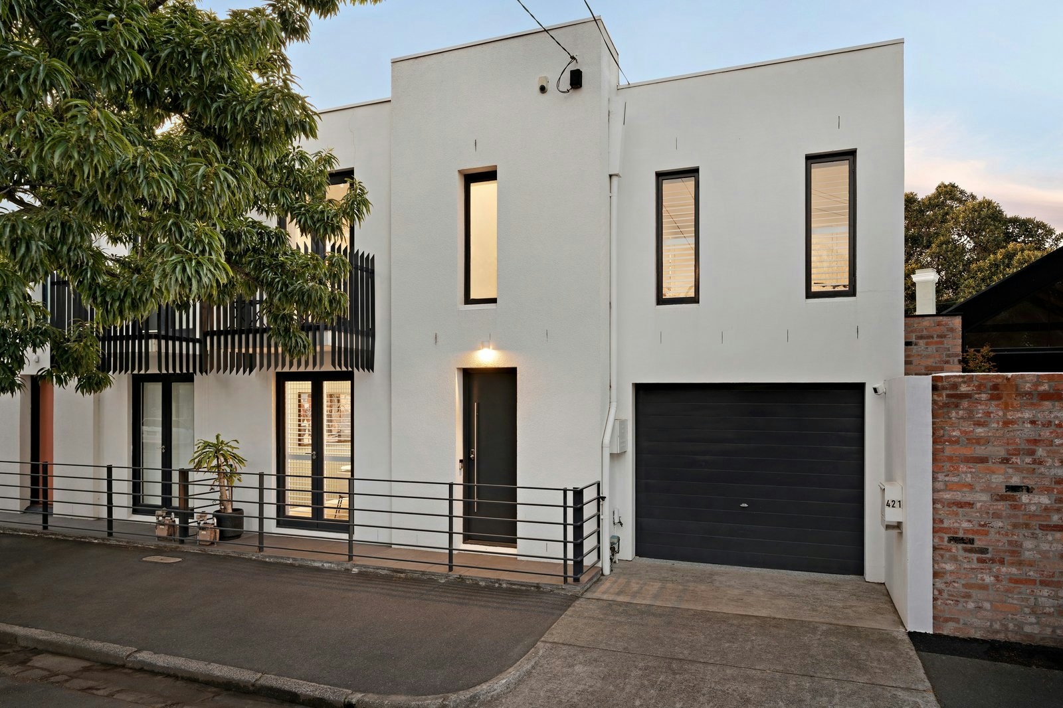Sold22 Cressy Street, Malvern
"Birchmore" -c1915
Currently has Endorsed and Approved Planning Permits
The picture perfect profile of this c1915 Edwardian residence is matched by a blend of original charm and modern comfort inside and a deep private northeast garden advantaged by wide side lane access and planning permits for a mews style single garage, workshop and second floor home office/studio and bathroom above to be built at the rear of the block.
Rich Kauri pine floors flow through the central hall featuring high ceilings, two double bedrooms with bathroom and a generous sitting room with fireplace. The superb kitchen boasting European appliances and the light-filled living and dining room open to the sunny northeast garden and garage accessed from the side lane.
In a coveted location close to Malvern Village's shops and restaurants, Tooronga station, Tooronga Central, Gardiner's Creek, schools and freeway access, it includes alarm, ducted heating/cooling, Euro-laundry, irrigation, water tanks and storage. Land size: 292sqm approx.
Enquire about this property
Request Appraisal
Welcome to Malvern 3144
Median House Price
$2,711,167
2 Bedrooms
$1,946,667
3 Bedrooms
$2,369,000
4 Bedrooms
$3,383,333
5 Bedrooms+
$5,081,666
Malvern, located just 8 kilometres southeast of Melbourne's CBD, epitomises suburban sophistication and elegance.
