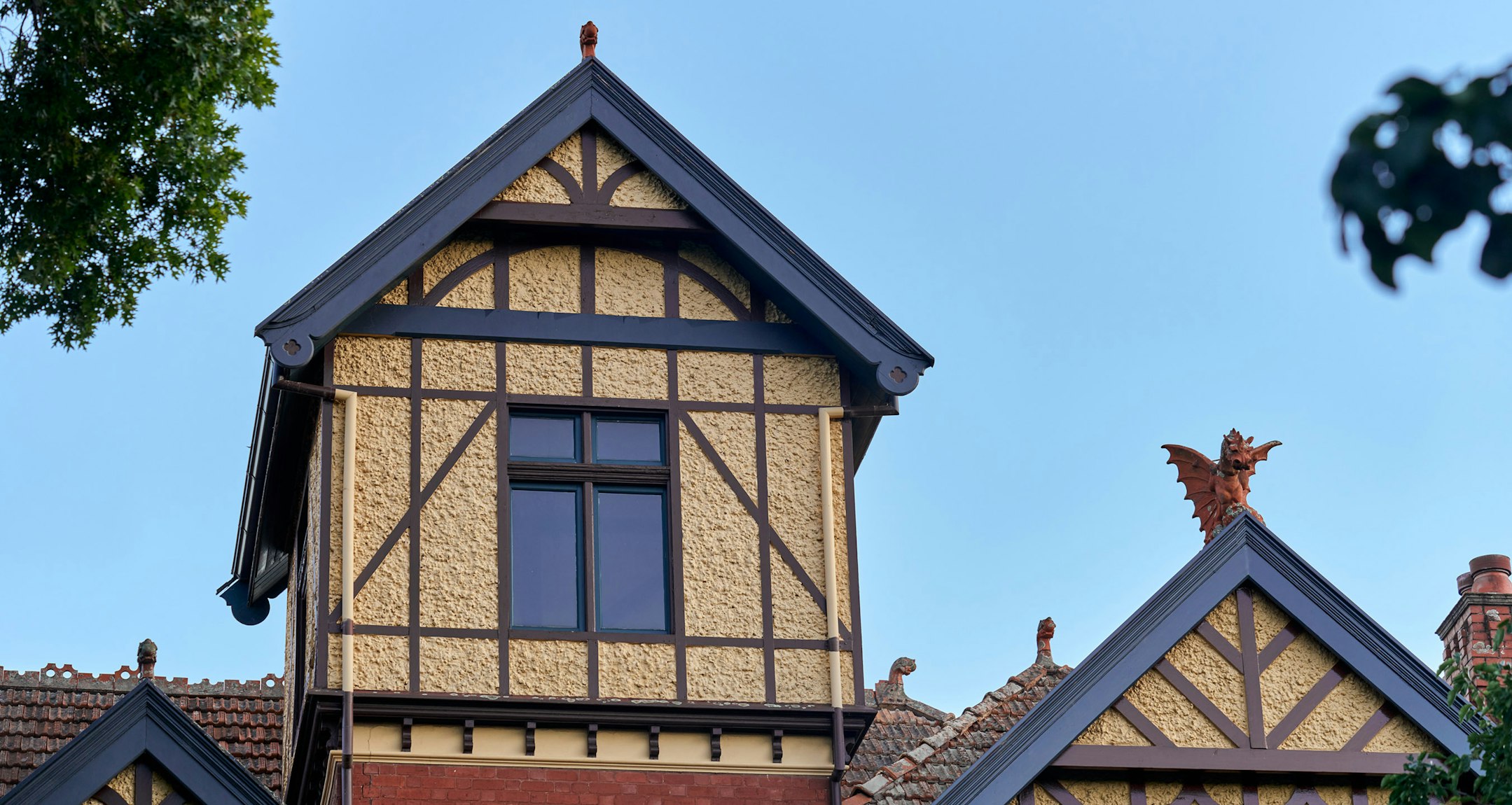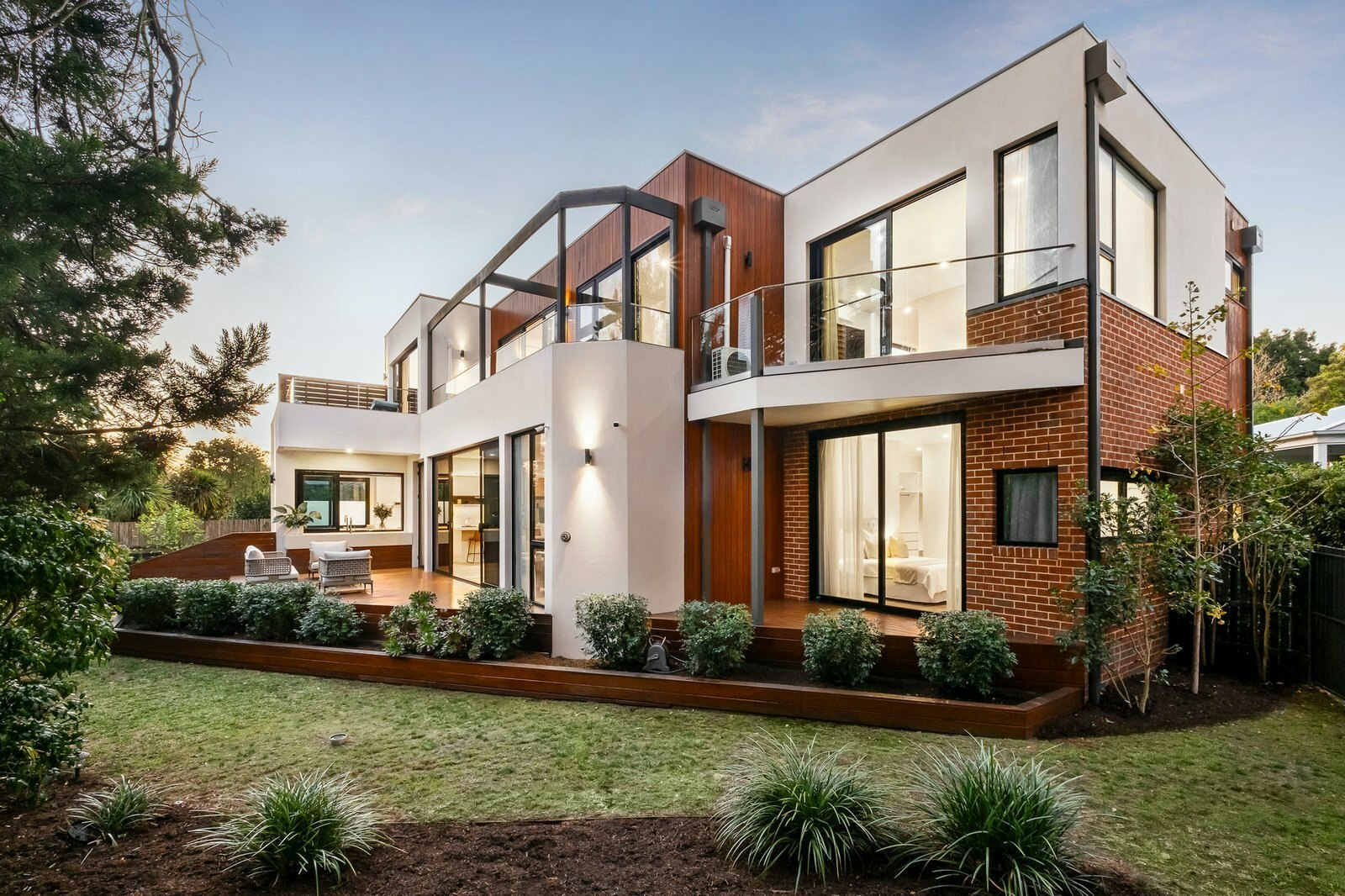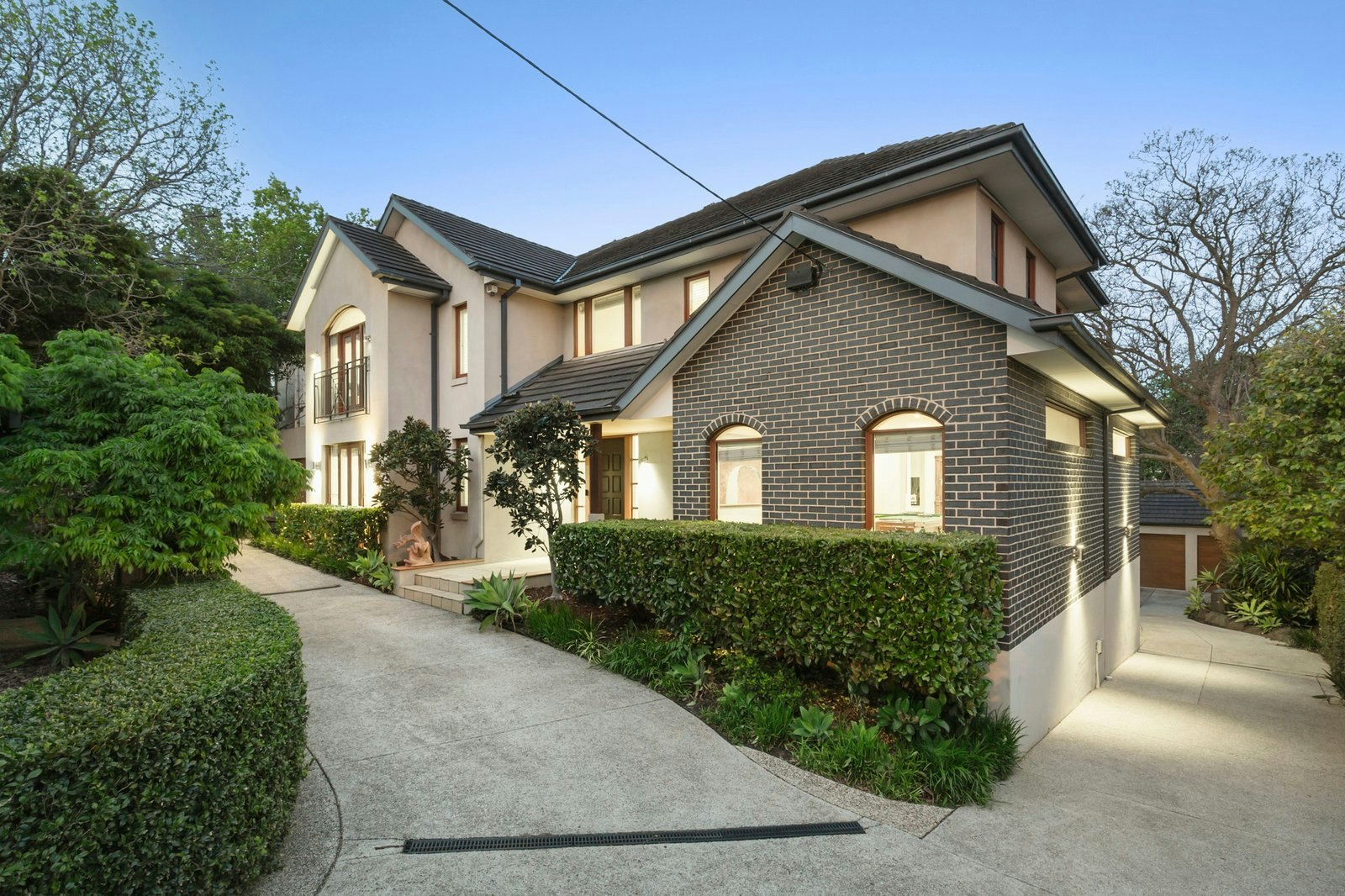Sold21 St Helens Road, Hawthorn East
Family-Focused Layout in Prestigious Locale
Superbly positioned within the sought-after Anderson Park precinct, this six bedroom, three-bathroom residence offers families an immediately functional home with outstanding potential to rebuild or renovate
(STCA) on a generous 647sqm (approx) allotment. Its north-facing rear orientation, sweeping elevation, wide street frontage and enviable proximity to elite schools and shopping precincts highlight the exceptional appeal for now and the future.
The current layout extends substantially over two levels, comprising a choice of formal and casual living areas, a well-appointed kitchen with stone benchtops and entertaining appeal with direct access to outdoor spaces including a deck, lawn and pool. Designed to accommodate large or growing families, it delivers the
scale to live comfortably today, while also inviting vision for the future, with five upper-level bedrooms, and a sixth ground-floor bedroom alongside a bathroom, offering versatility for guests, extended family or a home office.
Complete with ducted heating/cooling, split system air conditioning, ducted vacuum, secure gated entry and a double remote garage, it is further enhanced by its proximity to Auburn South Primary, Auburn High,Bialik College, Scotch College and Camberwell Junction’s retail and dining. Land size: 647sqm (approx).
Enquire about this property
Request Appraisal
Welcome to Hawthorn East 3123
Median House Price
$2,500,000
2 Bedrooms
$1,518,000
3 Bedrooms
$2,040,000
4 Bedrooms
$3,050,000
5 Bedrooms+
$3,845,000
Situated 7 kilometres east of Melbourne's centre, Hawthorn East offers a coveted mixture of greenery, historic charm, and modern amenities that cater to a wide range of preferences and lifestyles.





















