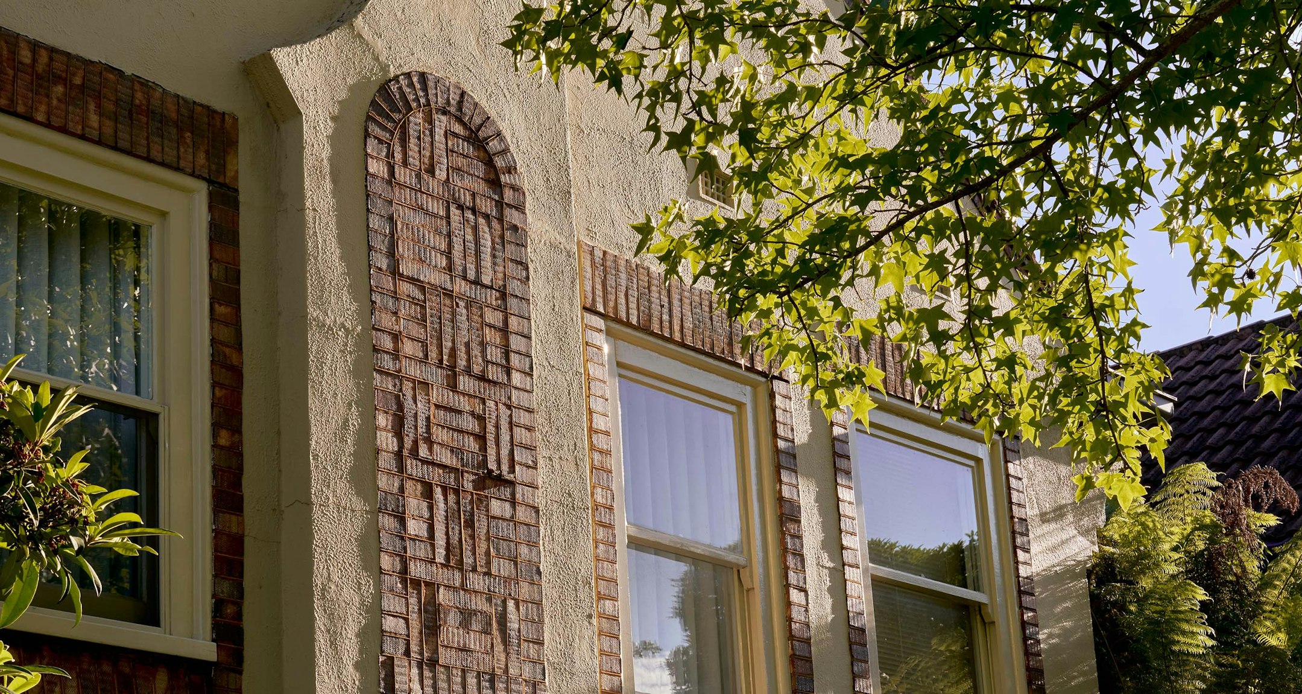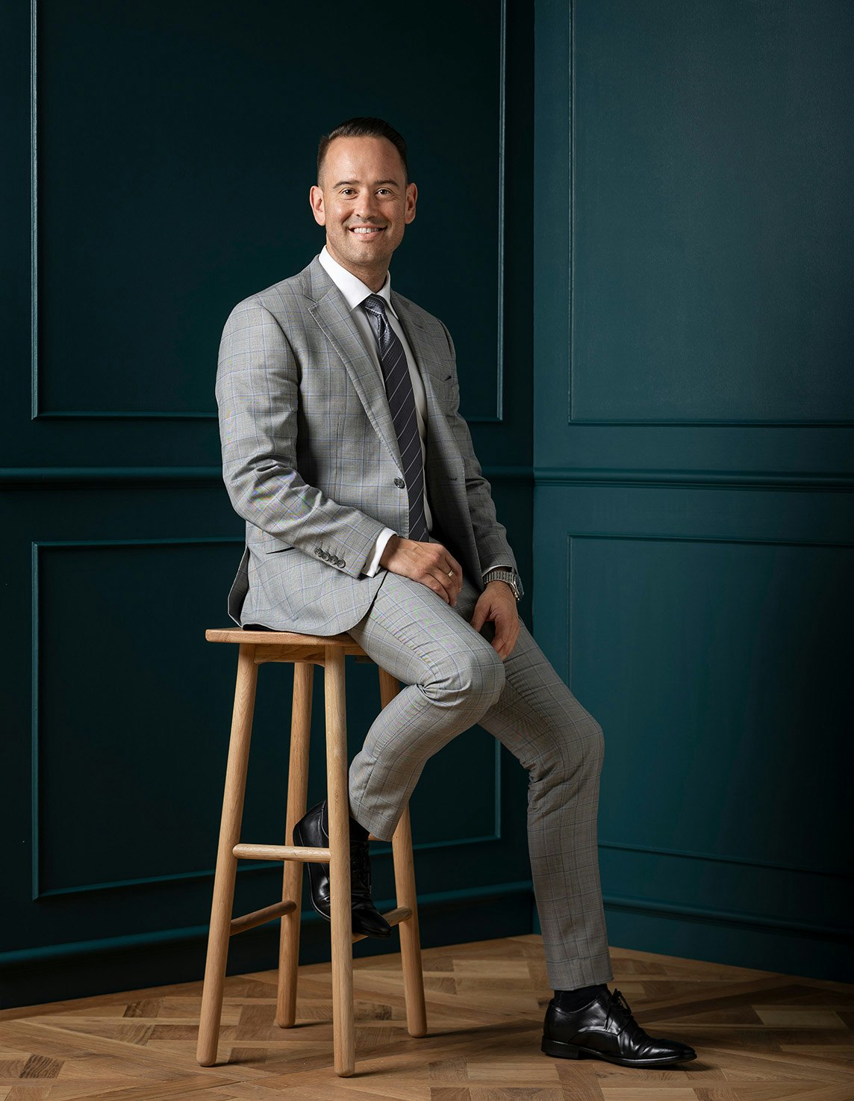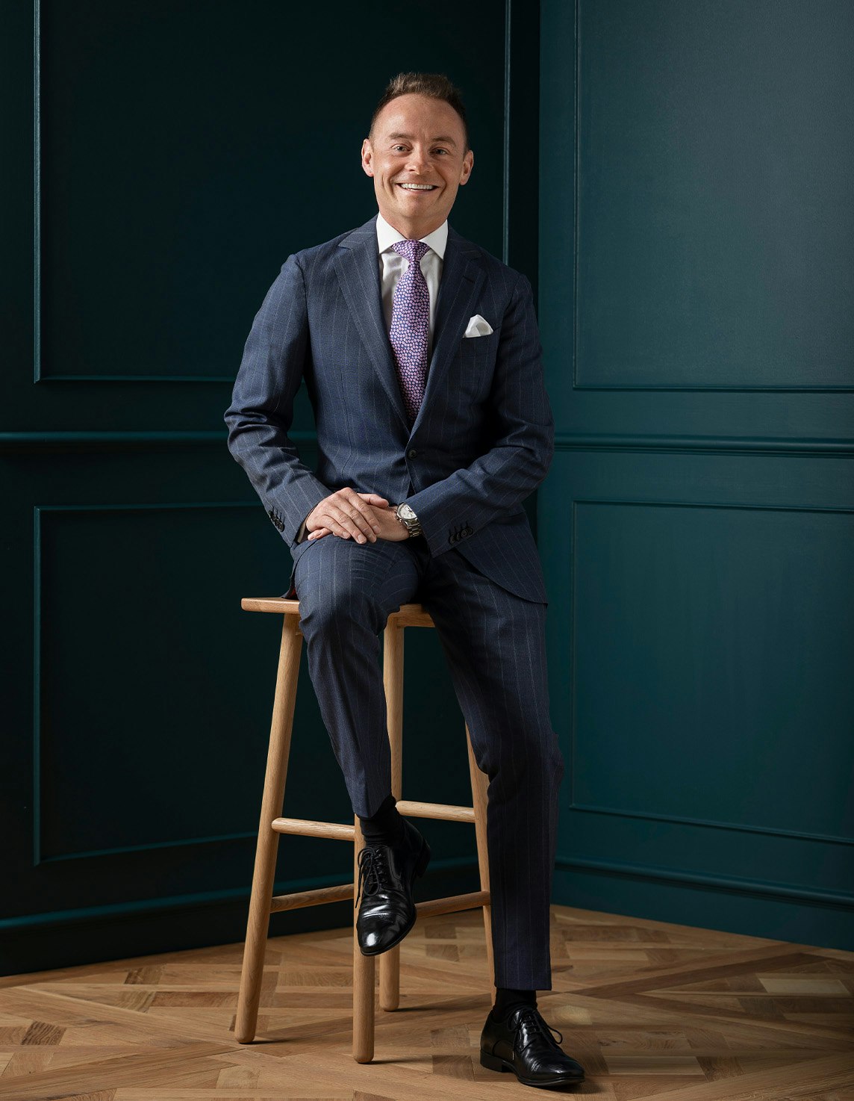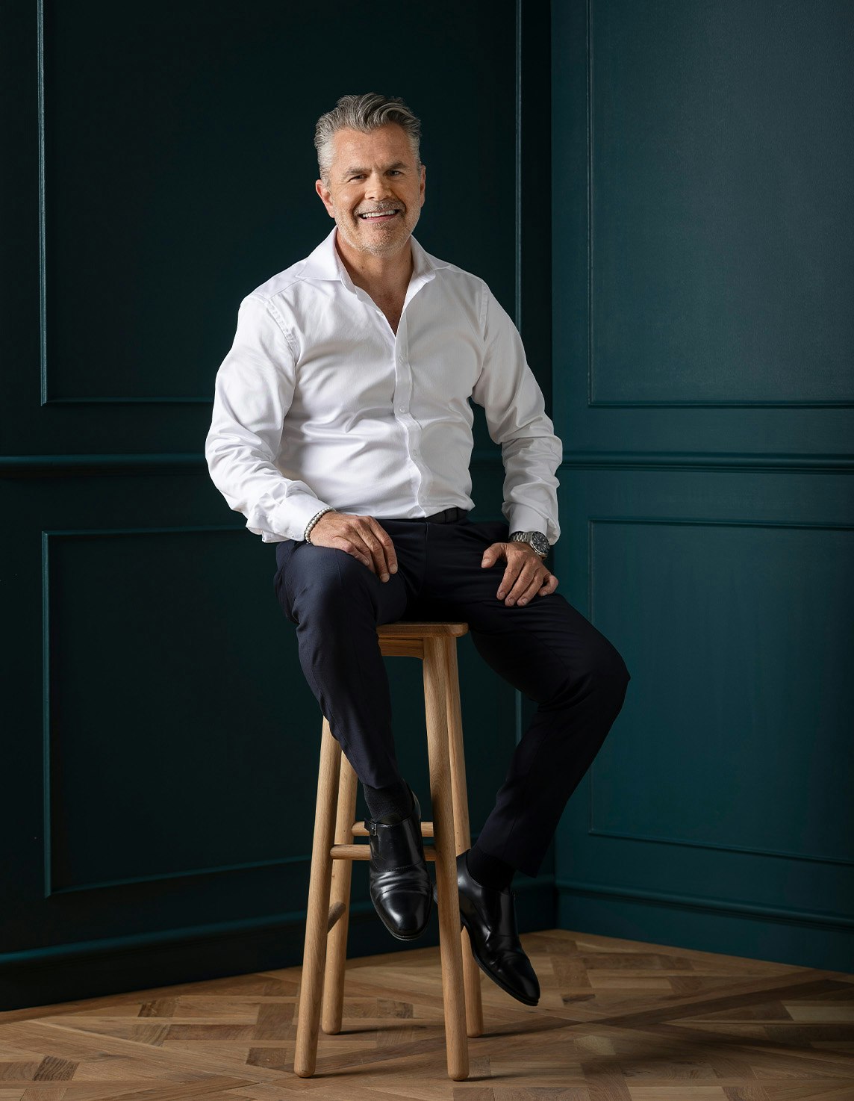Sold21 Iris Road, Glen Iris
The Complete Family Package
Impressively renovated and extended, this stunning period residence's exceptionally spacious dimensions and sensational deep private garden and pool precinct delivers outstanding family flexibility with an inspired sense of style. Timber floors and plantation shutters add a touch of Hampton's contemporary elegance to the wide entrance hall and expansive sitting room with a wood fire heater. The gourmet kitchen appointed with recycled Red Gum benches, a 90cm Falcon oven, Miele dishwasher and butler's pantry is adjacent to the palatial living and dining room with a study nook. Glass sliders open the living areas to the picturesque, entirely private northeast garden with a large covered alfresco dining deck and BBQ kitchen, a solar heated pool and freestanding cabana/rumpus room with bathroom. It's the ultimate outdoor entertaining domain. The beautiful main bedroom with designer ensuite and walk in robe enjoys its own space downstairs while a fabulous children's zone upstairs comprises three additional bedrooms with robes, a fitted home office, stylish bathroom and retreat. Enviably close to Tooronga Village, Gardiner station, great schools, Gardiner's Creek trails and freeway access, it includes CCTV, ducted heating, RC/air-con upstairs, 4th bathroom, laundry, storeroom, shed, carport and additional off street parking.
Enquire about this property
Request Appraisal
Welcome to Glen Iris 3146
Median House Price
$2,298,000
2 Bedrooms
$1,536,500
3 Bedrooms
$2,024,249
4 Bedrooms
$2,525,333
5 Bedrooms+
$3,106,000
Glen Iris, situated approximately 10 kilometres southeast of Melbourne's CBD, is a well-established and affluent suburb known for its leafy streets, spacious parks, and prestigious schools.


















