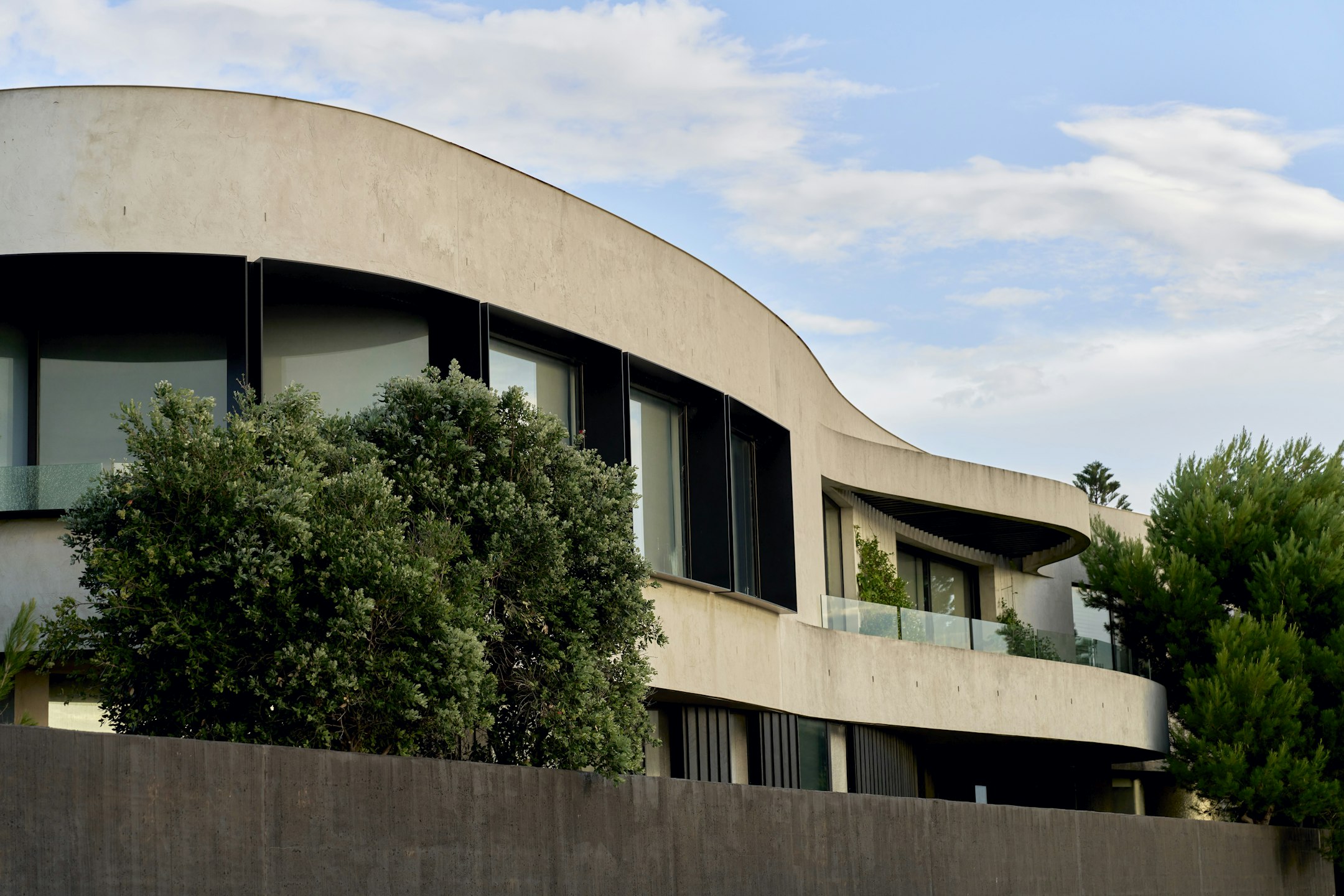Sold21 Elwood Street, Brighton
"BELLAZZO" A bold statement in Bayside Brighton
Inspection By Registration Only
Timeless, elegant, solid and minimalist. These aesthetics, coupled with uncompromised quality, palatial proportions and scrupulous attention to detail led the brief given to Grodski Architects for BELLAZZO. The result is a stunning 4-bedroom contemporary residence where every square centimetre has been meticulously engineered and luxuriously appointed. Set behind high walls with mirror-image auto-gated driveways, the detail equally applied to indoor and outdoor spaces is clear. A bluestone paved walkway through manicured Tuscan gardens designed by Jack Merlo seamlessly transform at the pivoting oversized front door to the entrance hall. Italian slab porcelain flooring flows while towering double-glazed & laminated windows are oriented to views of outdoor spaces, artfully furnished with sculptures and water-features. Inspiration has been gathered from the owners' travels all over the world. Elements inspired by designer hotel suites and contemporary art galleries are evident. On the ground level are several formal and informal living and dining spaces, a custom-built home office, powder room, and the commercial-grade Stone Italiana kitchen with butler's pantry, retractable partition and Gaggenau/Miele appliances. Clever touches include Dutch tulip-wood feature walls with hidden panels opening to generous storage spaces. The grand, oversized staircase is lit with imported Boyd wall sconces and swathes of wall-space is designed for large format artworks. Upstairs are the bedroom suites, all fitted with plush felted carpets. The Master suite incorporates a sizeable ensuite and walk-through dressing room fitted with bespoke leather cabinetry. Sumptuous Italian silk curtains add a glamorous touch. Two further bedroom suites have studies with expansive built in furniture and ensuites with Bisazza glass mosaic feature walls, and another king-size room with BIRs is currently set up as a gym. The Tuscan theme continues in the back garden with high hedges of Portuguese laurel and olive cocooning the super-private space. The lap-length swimming pool (gas/solar heating) has bluestone surrounds and trickles melodically via a row of fountains. There is an alfresco dining space with built-in mains gas BBQ, cabana bathroom and a lush flat lawn, ideal for bocce. Close to Brighton Beach, Church Street, New Street and some of Melbourne's best schools, this impressive residence also includes keyless entry, security system, commercial zoned heating and cooling, double glazed and laminated windows, laundry, DLUG/off-street parking for six vehicles, fully automated irrigation and rainwater tanks. Land size: 910 sqm (approx.).
Enquire about this property
Request Appraisal
Welcome to Brighton 3186
Median House Price
$3,255,000
2 Bedrooms
$1,954,250
3 Bedrooms
$2,487,500
4 Bedrooms
$3,662,500
5 Bedrooms+
$4,714,700
Brighton, located just 11 kilometres southeast of Melbourne CBD, is synonymous with luxury and elegance in the real estate market.






























