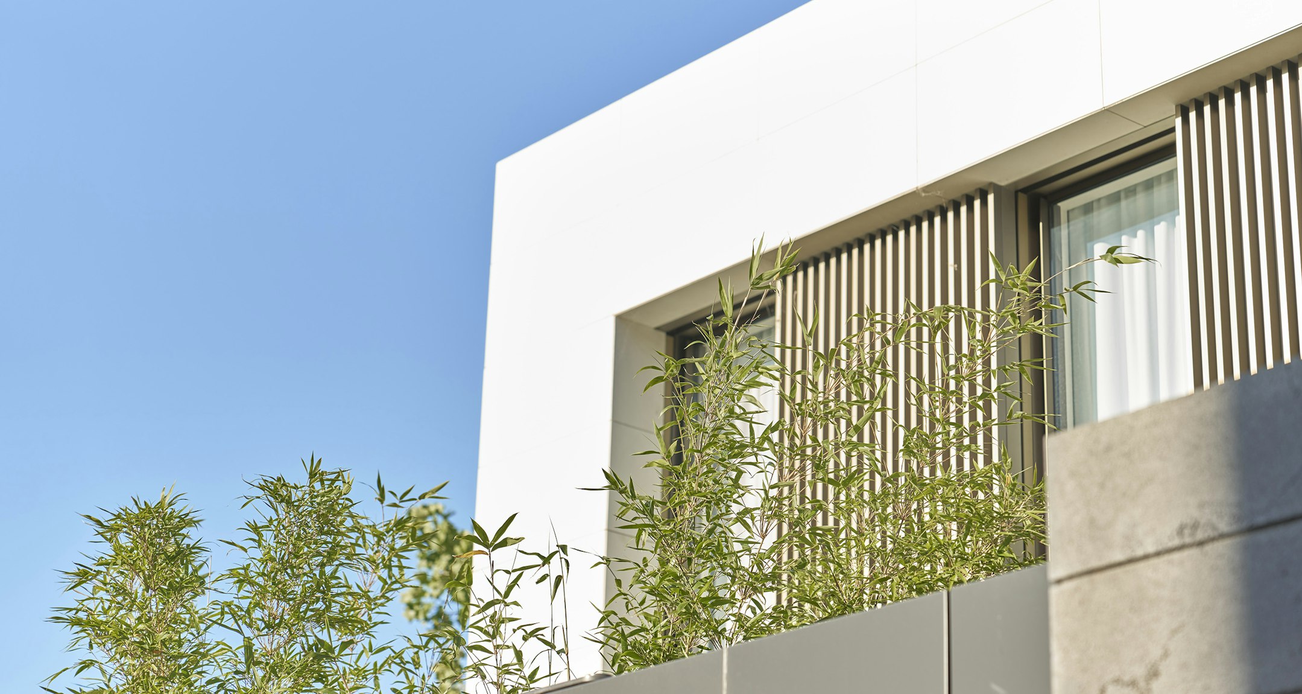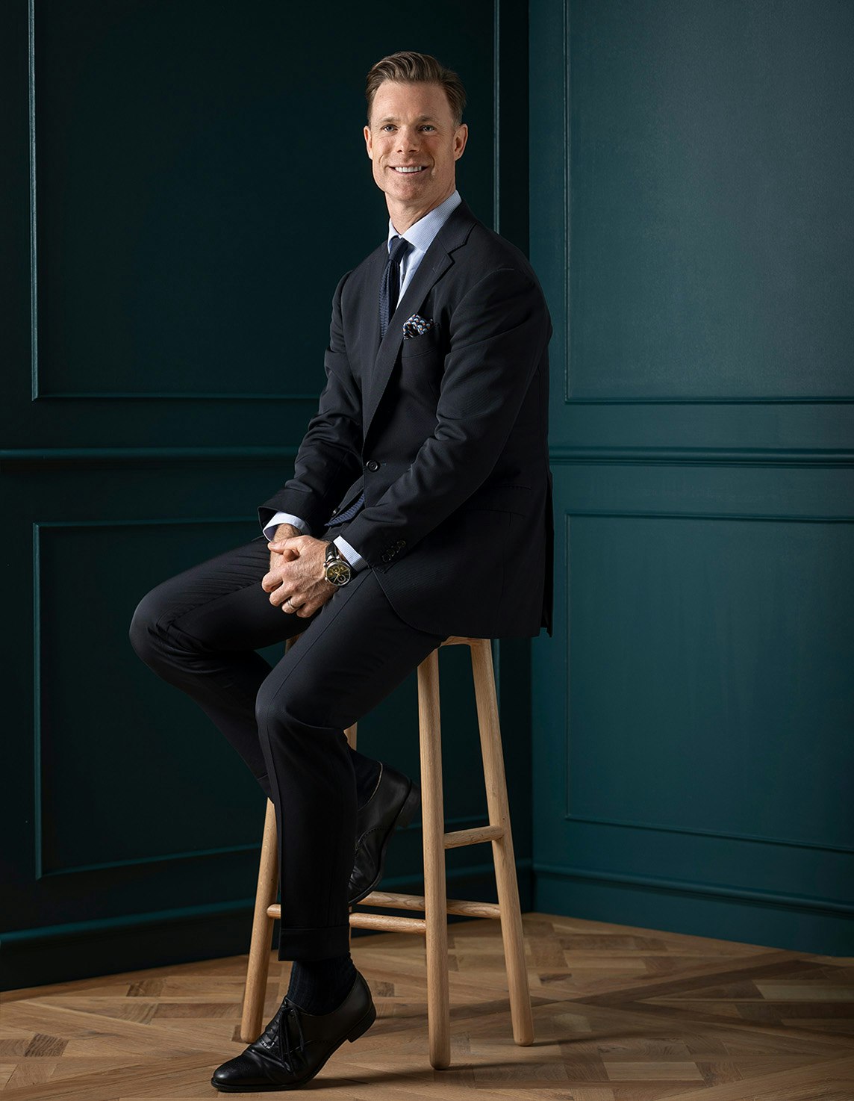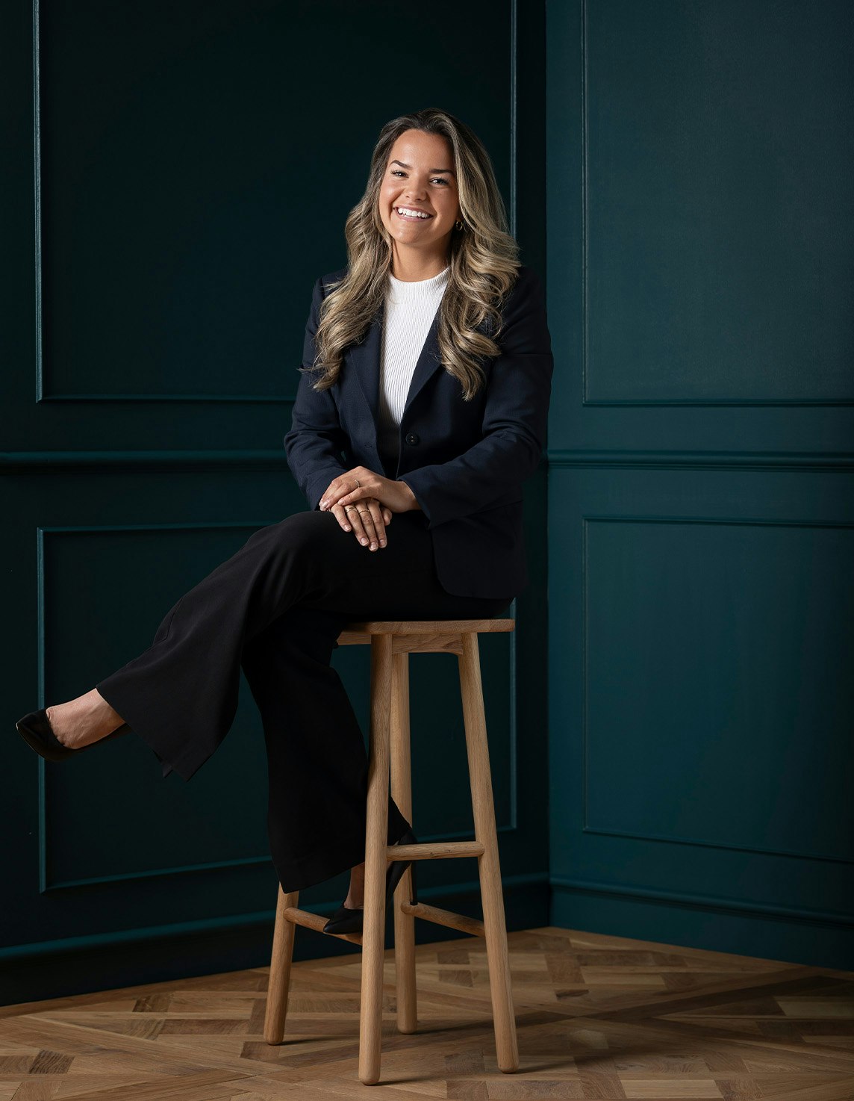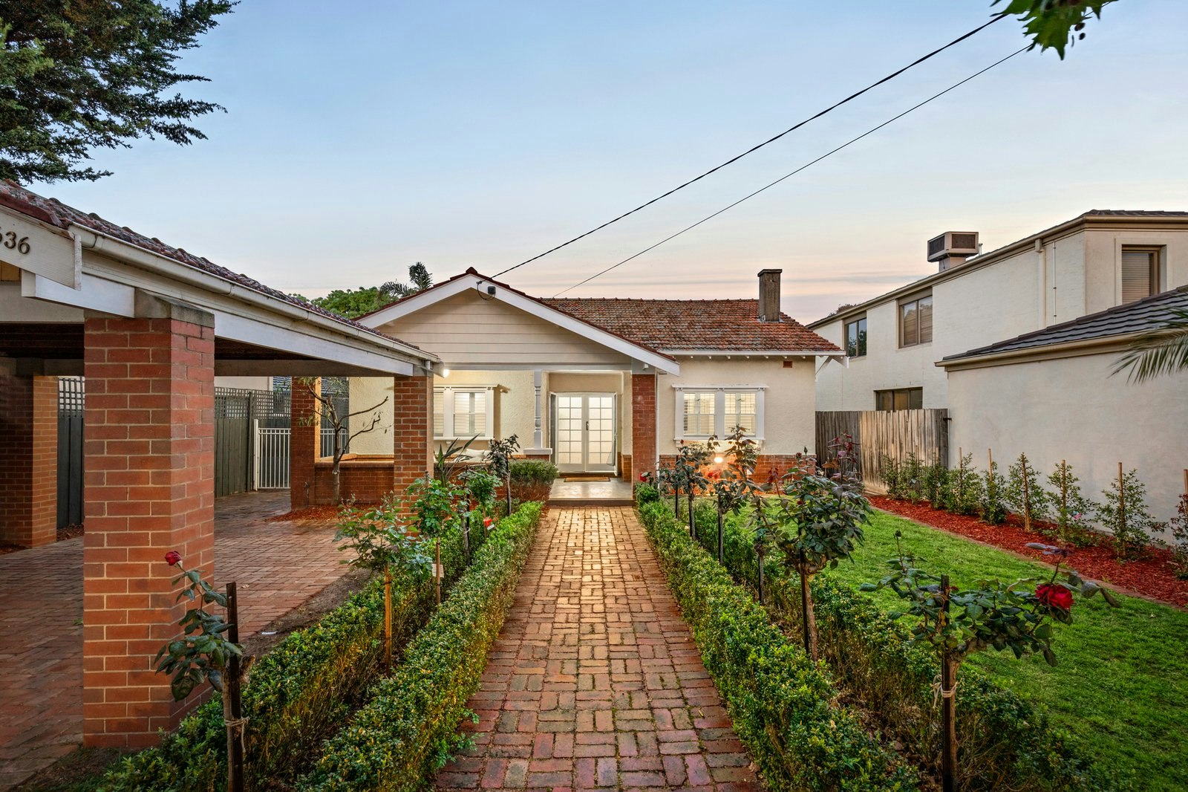For Sale20B Carr Street, Brighton East
Brand New Contemporary Indulgence
Inspection by Appointment
Effortlessly harmonising quiet luxury and calming ambience with contemporary functionality, this indulgently appointed, brand new four-bedroom, two-bathroom residence, epitomises the utmost in refined modern Bayside liveability in a peaceful Brighton East cul-de-sac.
Designed by Megowan Architectural and built by Dash Construct, the high-end collaboration sets a new standard in local street appeal with its striking double-storey limed brick and blonde timber baton façade. Inside, an organically-inspired materials palette, incorporating natural stone and warm timbers, has been meticulously curated to enhance the light-filled and generously proportioned spaces enriched with sumptuous curves and skylit ceilings. Upon entry, the sculptural staircase topped with a spherical skylight takes centre stage, and engineered oak flooring flows along the ground floor layout comprising a home office, a bespoke circular powder room, and the expansive main living space. Edged with floor-to-ceiling glass, sliding stacker doors open on two sides to the wraparound limestone alfresco terrace edged with low-maintenance lawn and lushly landscaped borders. Custom designed for both beauty and functionality, the centrally positioned kitchen is defined by an oversized stone-topped island bench/breakfast bar, and is equipped with Bosch double ovens, an induction cooktop, and an integrated Fisher & Paykel fridge/freezer, while the adjoining butler’s preparation pantry adds to the entertaining amenity.
Upstairs, the indulgences continue, with a skylit gallery-like hallway running from the north-facing main bedroom suite, with a walk-through fitted robe and skylit wet room ensuite, to the second living room/retreat at the rear of the home. Located along the hallway are a further three robed bedrooms topped with high raked ceilings, and the main family bathroom. Both bathrooms are fully tiled and fitted with heated towel rails and premium tapware. Additional features include a full size laundry, single garage with remote door and internal entry, wool loop carpets, video intercom entry, CCTV security system, garden irrigation and a rainwater tank.
With the amenities of Dendy Park and Brighton Public Golf Course just moments away, this outstanding family-friendly Bayside address is an easy walk to Hampton Street cafes, Haileybury College and St. Leonards College, with Brighton Beach, Church Street, and Bay Street all within easy reach.
Enquire about this property
Request Appraisal
Welcome to Brighton East 3187
Median House Price
$2,089,500
2 Bedrooms
$1,425,000
3 Bedrooms
$1,827,500
4 Bedrooms
$2,430,000
5 Bedrooms+
$2,738,500
Known to be quieter than its neighbours, Brighton East is a highly sought-after location, blending community vibes, heritage aesthetics and a suburban charm that keeps locals loyal to its appealing beachside lifestyle.


























