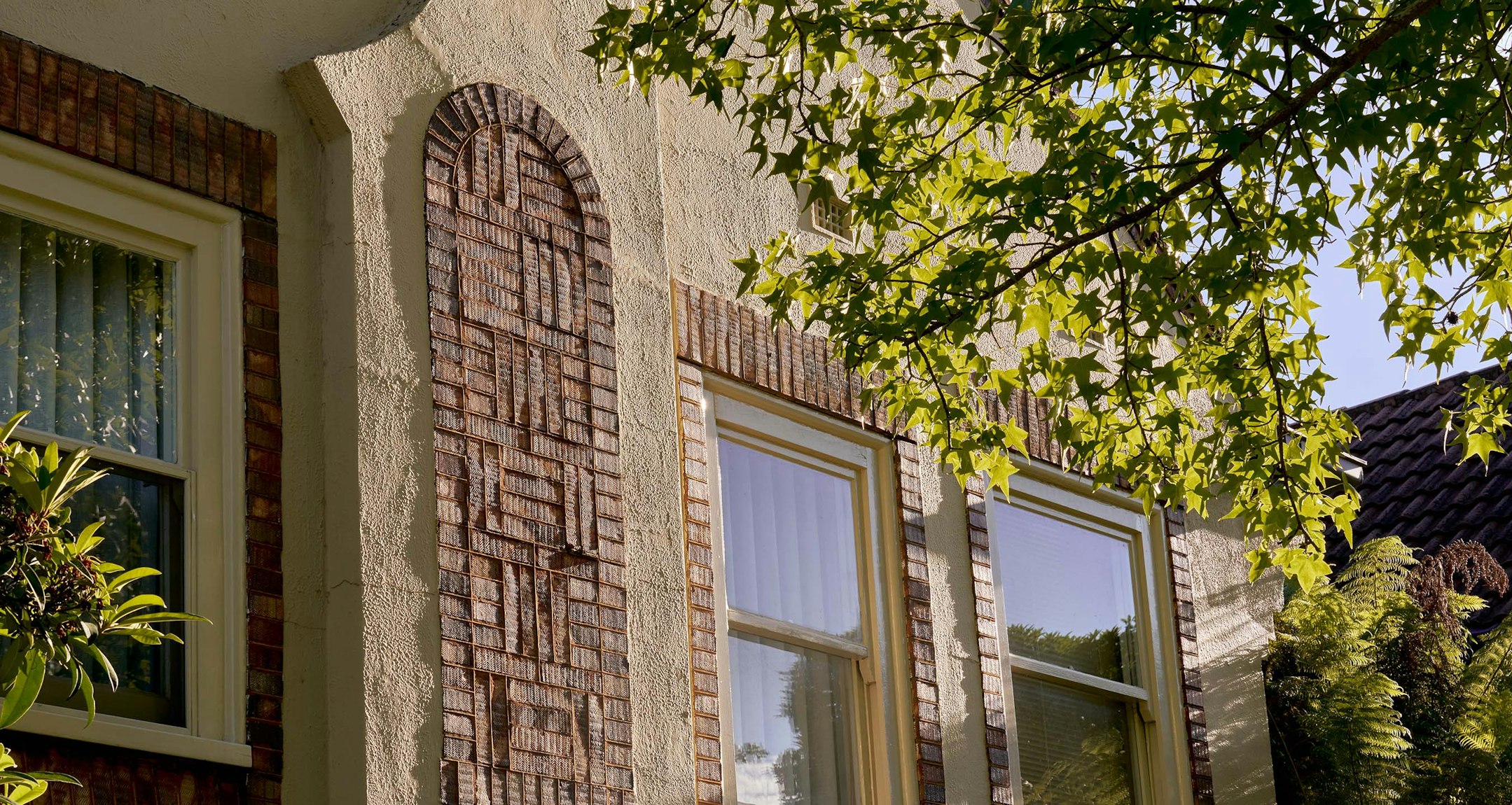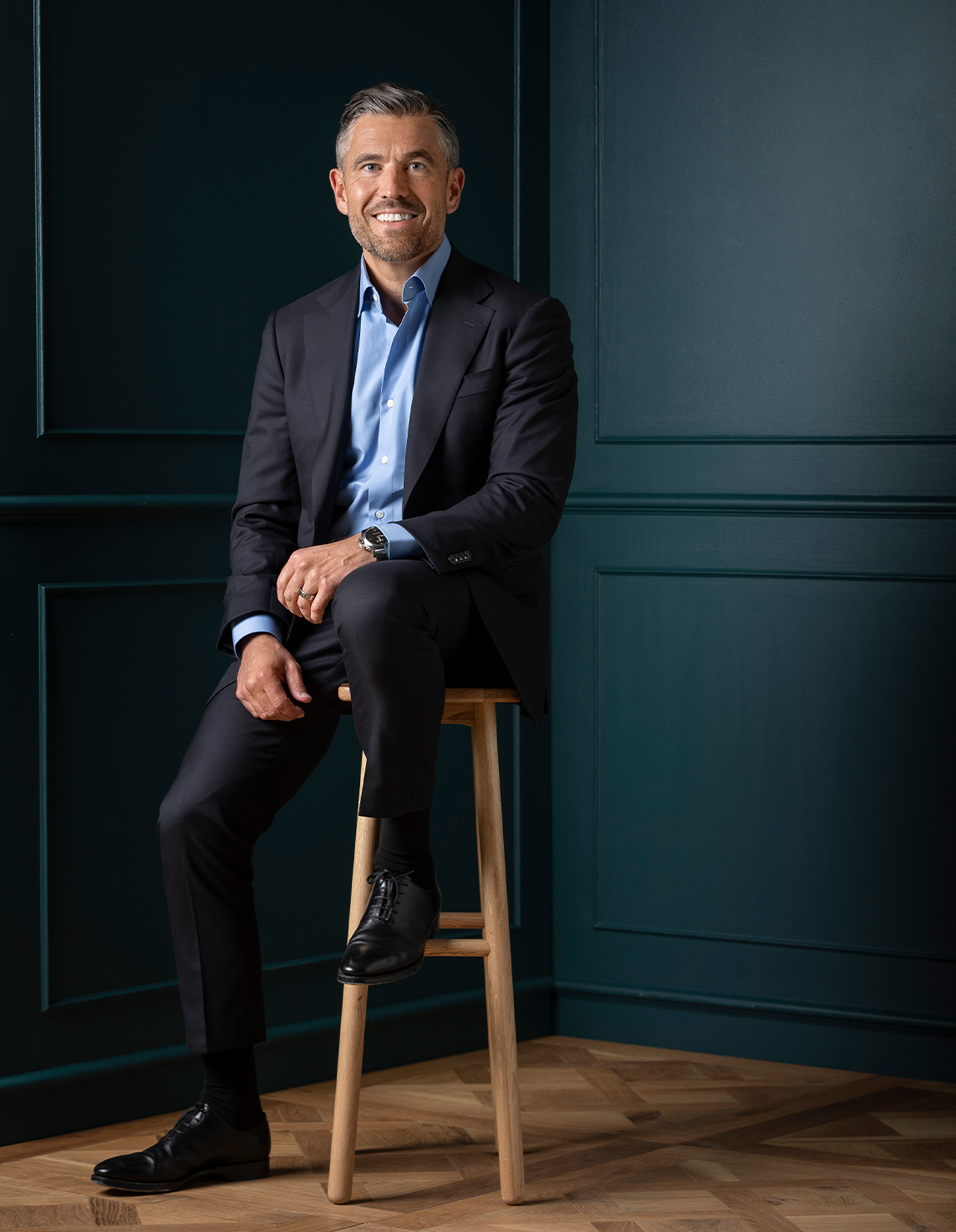Sold203/65 Maitland Street, Glen Iris
"The Maitland" - Luxurious Living on Malvern Village
Conceived and curated with exceptional attention to detail by Bruce Henderson Architects, this brand-new boutique development built by Gibson Developments is a sophisticated sanctuary of style literally on the doorstep to Malvern Village's array of cafes, shops and restaurants, Tooronga station, trams, Harold Holt Pool and schools.
High ceilings and saturated rooms with northern light, the inviting open plan living and dining room featuring oak floors, a study nook and a premium Miele kitchen with natural stone benches and integrated fridge freezer opens to a full width north-facing balcony. The beautifully proportioned main bedroom with ample robes and a designer en suite with bath is privately set in its own wing. In a separate zone, there is a second bedroom with walk in robe, stylish en suite and its own north-facing balcony, a third robed bedroom with study area and a lavish bathroom.
Comprehensively appointed with lift access, secure entry, video intercom, zoned heating/cooling, double glazing, laundry, storage cage and 2 full-size basement car-spaces.
Enquire about this property
Request Appraisal
Welcome to Glen Iris 3146
Median House Price
$2,298,000
2 Bedrooms
$1,536,500
3 Bedrooms
$2,024,249
4 Bedrooms
$2,525,333
5 Bedrooms+
$3,106,000
Glen Iris, situated approximately 10 kilometres southeast of Melbourne's CBD, is a well-established and affluent suburb known for its leafy streets, spacious parks, and prestigious schools.















