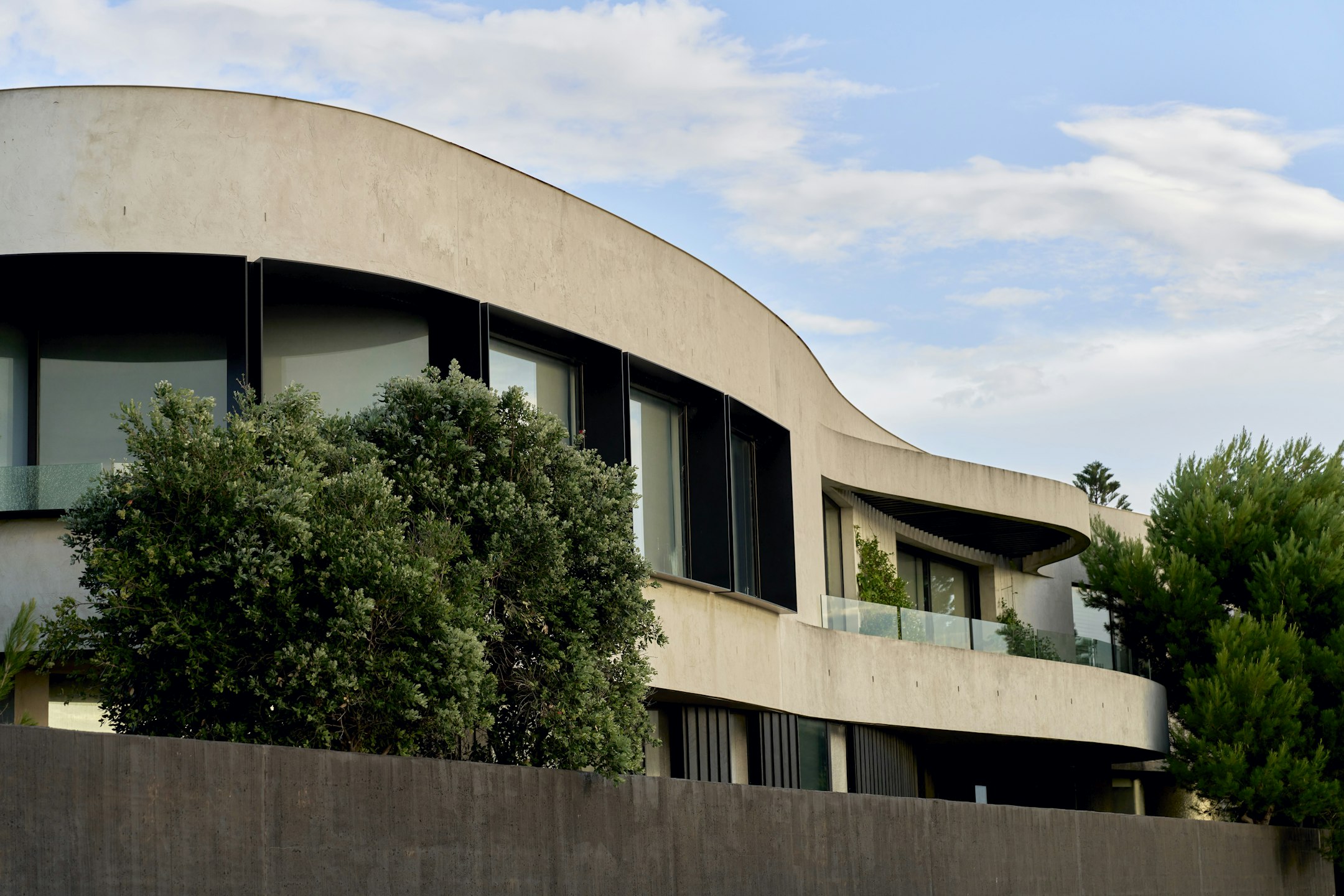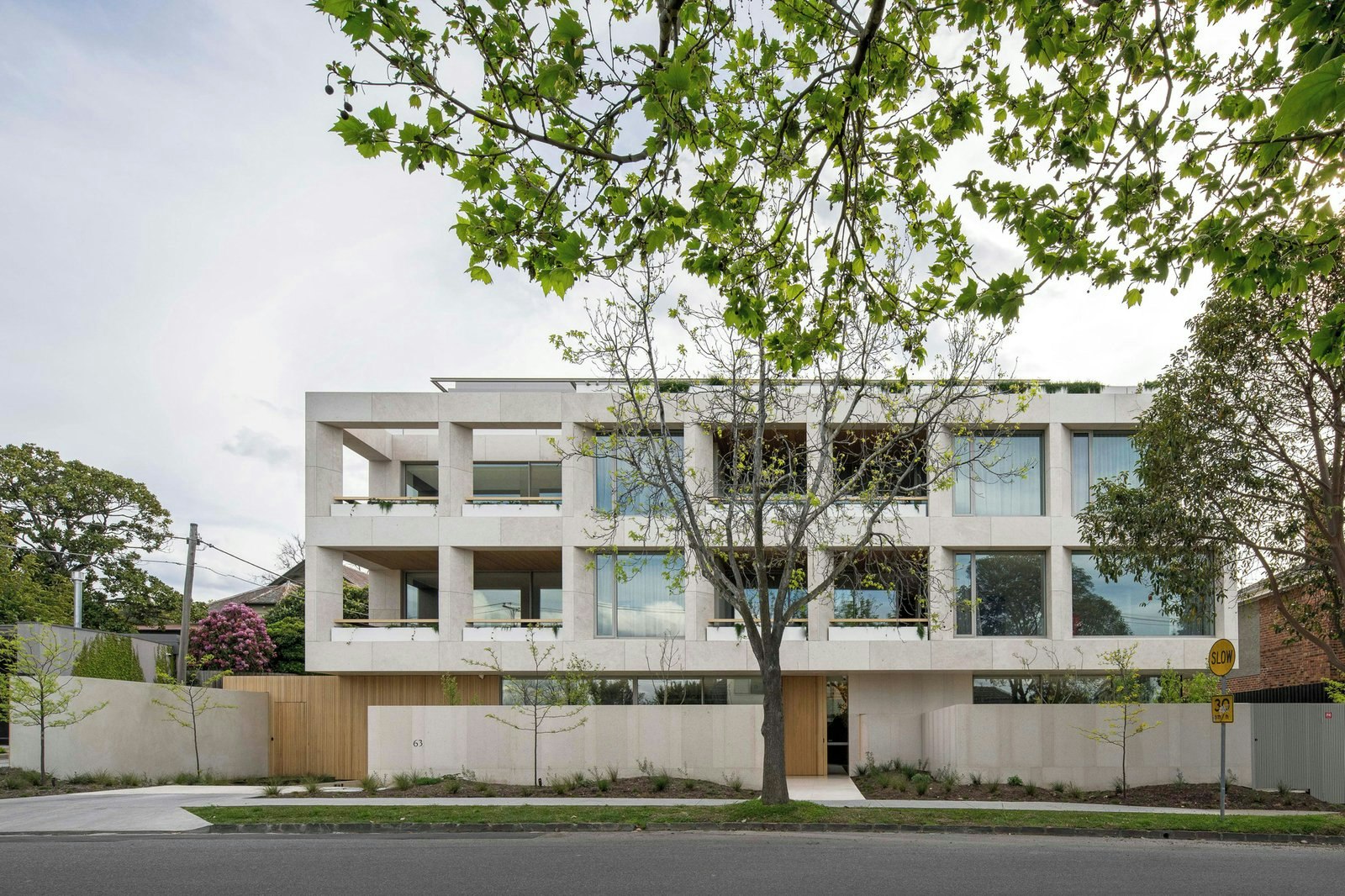Sold201/41A Black Street, Brighton
Exclusive Private Penthouse with Panoramic Views & Soaring 3.25m Ceilings
Exceptionally positioned in an elite Middle Brighton neighbourhood, just steps to Church Street, this sublime sanctuary-like penthouse residence atop the acclaimed Pillar & Tide building by CARR architects, celebrates refined and elegant north-westerly oriented living and entertaining, incorporating a five-star master domain, and an Acre-designed foliage-framed wraparound rooftop terrace that commands exceptional neighbourhood, Bay, and city-skyline views.
Invoking indulgence and elegance, the house-sized single level three-bedroom-plus-study apartment is capped with soaring 3.25-metre ceilings, while full-height doorways and sliding walls of glass enhance the gallery-like ambience and provide flush, seamless transitions between the indoor and outdoor spaces. Exceptionally fitted out with a cohesive and calming suite of naturally sourced materials, featuring Signorino Grey Tundra stonework and engineered oak flooring, subtle steel accents provide a sophisticated industrial edge. Defined by marble floor-tiles and a skylit ceiling void, the chef’s kitchen is equipped with Miele cooking appliances including dual convection/speed ovens plus a gourmet warming drawer, and a gas cooktop, plus there is an integrated Liebherr fridge/freezer and two Miele dishwashers, including one in the adjoining butler’s pantry, which also has a Vintec wine fridge and offers laundry functionality, equipped with a Miele washer and dryer.
Inspired by the utmost in five-star hotel design, the primary bedroom suite has grand walk-through fitted robes, with a central island, and a skylit ensuite with a sculptural free-standing bath with bath spout, a shower alcove, and double luxe vanity. Adding adaptability and flexibility to the layout, the secondary bedroom wing can be sectioned off, creating a semi-self-contained zone comprising the two built-in-robed bedrooms, one with sliding-door balcony access, perfect as a second sitting room, and a luxuriously appointed bathroom with textured organic floor-to-ceiling tiling, a back-to-wall bath and separate walk-in shower.
Additional highlights include a marble powder room, a built-in terrace barbecue and drinks fridge, individual room-controlled heating and cooling, a private triple garage, (two remote-operated garage doors), video intercom entry, lift access, and an abundance of storage throughout. In this leafy lifestyle location, just around the corner from Church Street shops and Middle Brighton station, with Brighton Beach, parkland, prestigious schools, Bay Street, and golf courses all just minutes away.
Enquire about this property
Request Appraisal
Welcome to Brighton 3186
Median House Price
$3,255,000
2 Bedrooms
$1,954,250
3 Bedrooms
$2,487,500
4 Bedrooms
$3,662,500
5 Bedrooms+
$4,714,700
Brighton, located just 11 kilometres southeast of Melbourne CBD, is synonymous with luxury and elegance in the real estate market.






















