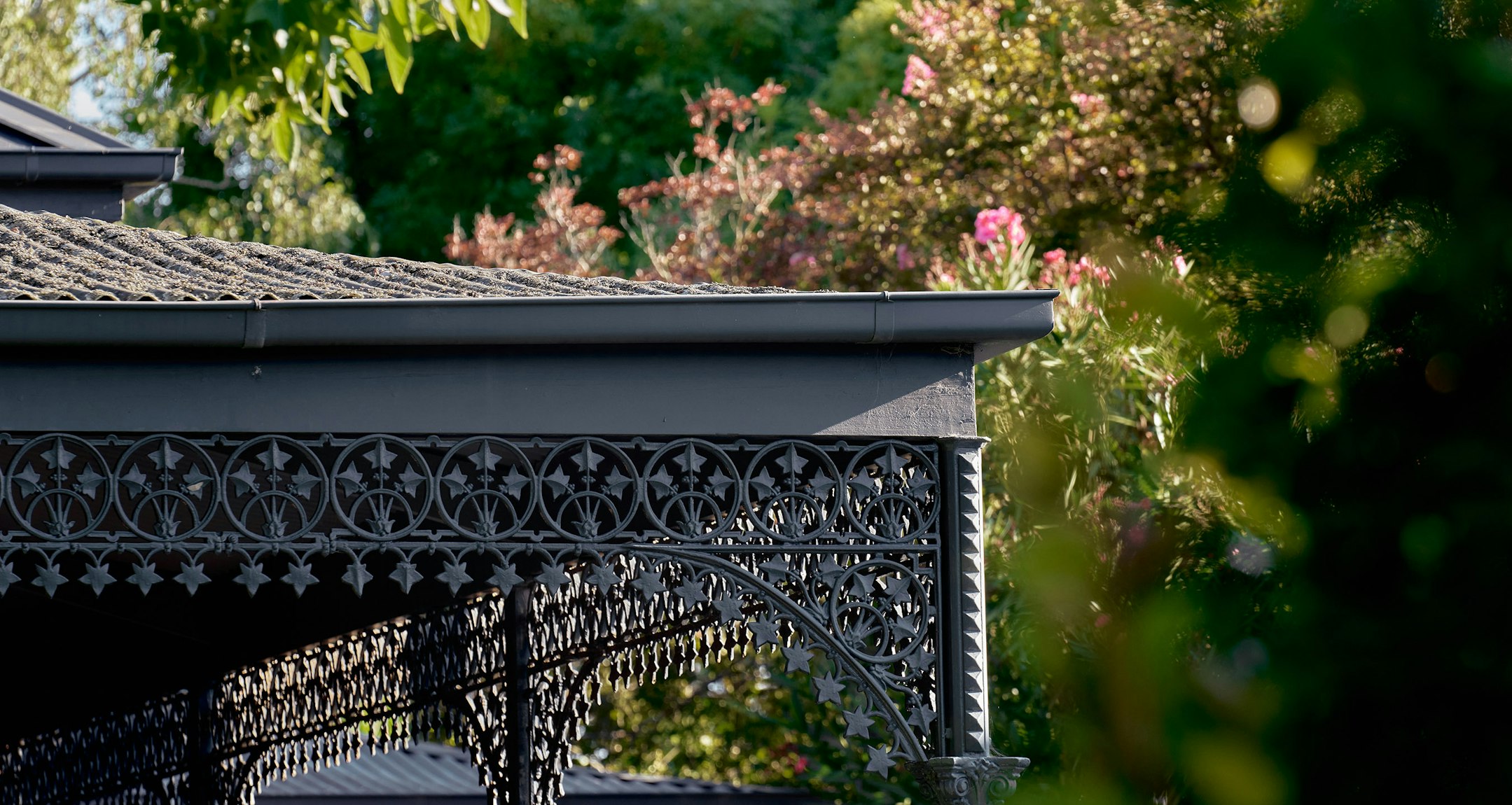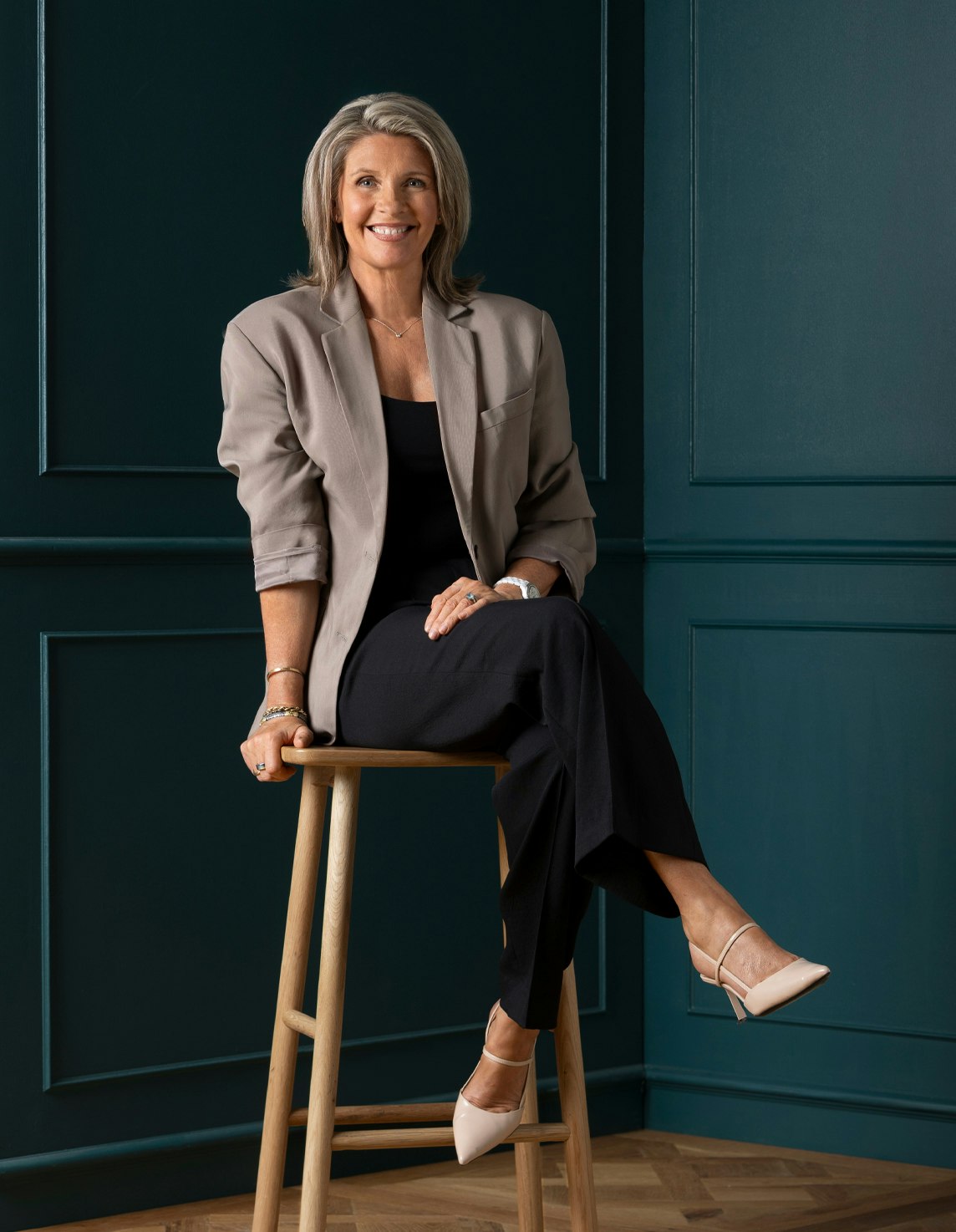Sold200 Highfield Road, Camberwell
A Statement in Style
Nominated as a finalist for the upcoming 2023 HIA awards (to be decided in November).
A commanding address bordering Lynden Park is the outstanding setting of this cleverly conceived architecturally designed contemporary residence. Boasting distinctive tones and textures, abundant space and luxury, this memorable five-bedroom, five-bathroom home offers a consummate family future. A striking façade introduces interiors of impressive dimensions revealing light-filled living and entertaining spaces, distinctive European styling and smoothly sliding glass to a covered terrace and garden with outdoor kitchen.
3 metre ceilings complement oversized open plan living and dining domain featuring built in cabinetry, warmed by a gas log fireplace whilst a chic kitchen boasts luxe marble benchtops, a huge butler's pantry/store and a full complement of Miele appliances including two ovens and induction cooktop, dishwasher and integrated fridge/freezer. There is a formal lounge room/media room downstairs and huge children's retreat upstairs plus five beautifully appointed bedrooms including three with ensuites and walk in robes, including one downstairs and two upstairs, the six-star main suite with freestanding bath and an enviable dressing room. There is a fitted home office, powder room, an additional guest bathroom downstairs and a family bathroom with bath upstairs.
Every comfort has been added including an alarm and CCTV system, 7.11kw solar power system including Tesla Powerwall 2 battery, solar hot water system, separately zoned ground and first floor Daikin HVAC systems, fitted laundry, heated towel racks, irrigated watering system, Auto gates, double garage with storeroom and internal access, and additional front car-spaces.
In a location prized for its endless lifestyle advantages and tree lined avenues, this luxury home designed for family living is close to parklands, Hartwell Station, Riversdale Road trams, leading schools, Deakin University and a range of appealing shopping options including beautiful Maling Road.
Enquire about this property
Request Appraisal
Welcome to Camberwell 3124
Median House Price
$2,559,500
2 Bedrooms
$967,750
3 Bedrooms
$2,052,750
4 Bedrooms
$2,776,000
5 Bedrooms+
$3,640,000
Camberwell, located just 9 kilometres east of Melbourne's CBD, stands out as a prominent suburb in the real estate market, renowned for its scenic, tree-lined streets and heritage-rich architecture.





















