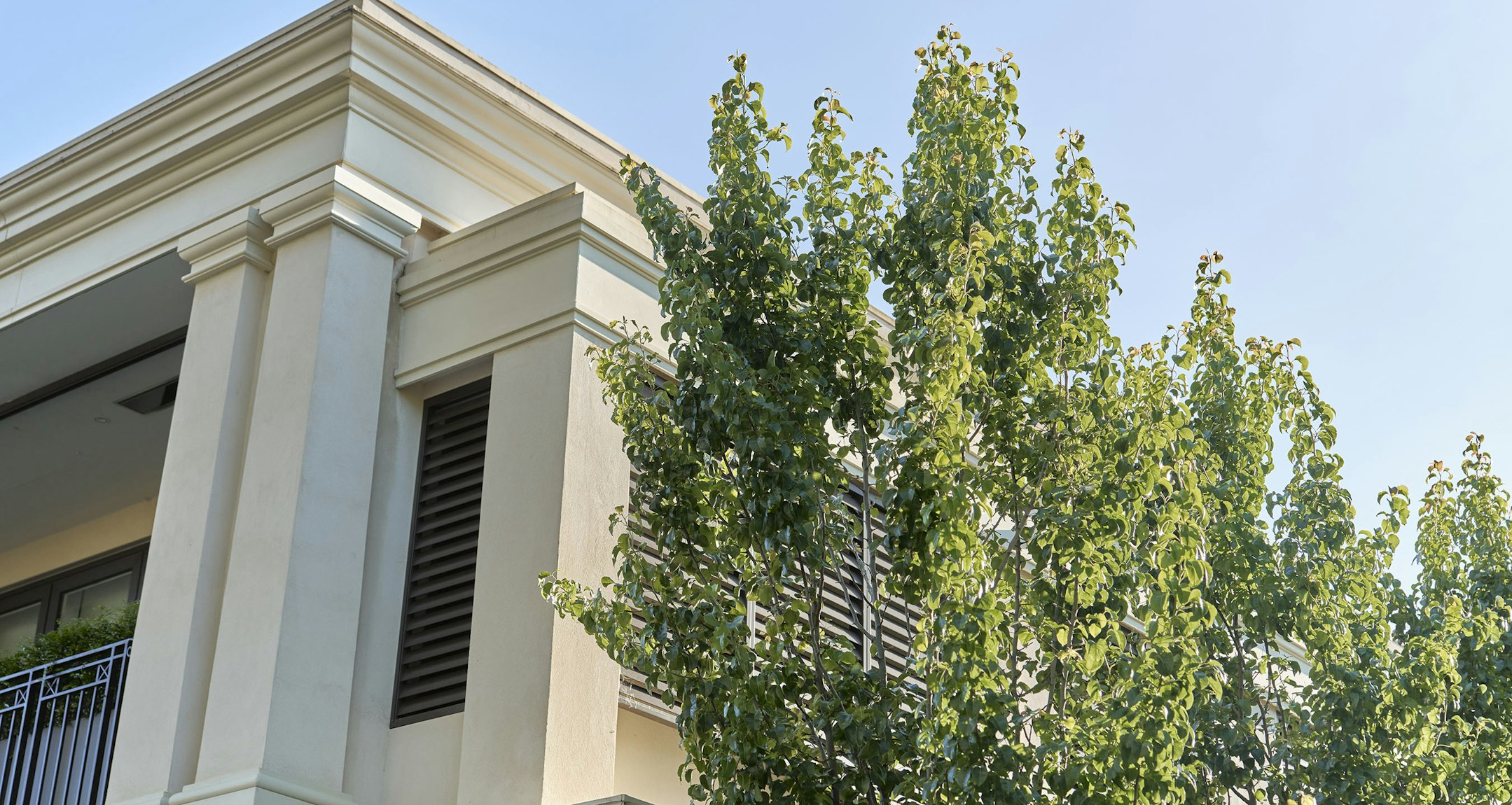Sold20 Westminster Street, Balwyn
Spacious Family Living & Entertaining
This attractive contemporary solid brick family home, a classic example of 1970s architecture, designed by the well regarded Architect of the time, Kenneth Edelstein. Resulting in a split-level home dominated by space and northern sunlight into all rooms of the house; which features big windows with garden vistas, warm timber panelling, beams and exposed brick surfaces plus a soaring roof line, typical of the era.
The interior features a tiled foyer flowing to a sitting room, study, powder room and upper-level dining area plus a modern kitchen/meals equipped with CaesarStone bench-tops, Bosch & Miele appliances with adjacent laundry and generous family room; all opening to a paved outdoor entertaining area and a leafy, sun-drenched garden - ideal for outdoor dining and relaxation. Complemented by four upstairs bedrooms, main with WIR and ensuite, each opening to a northern balcony; plus a family bathroom, powder room and study alcove. Other features include, alarm, ducted heating, OFP (sitting room), air conditioners (family room and upstairs bedrooms), large storeroom/workshop, a double carport and scope to update if desired.
This distinctive home is enhanced by a family friendly location in a quiet tree-lined street; where convenience becomes a way of life. Positioned between the desirable Balwyn and Union Road shopping strips, cafes and restaurants. Whilst close to Beckett Park and Maranoa Gardens plus transport to an array of Melbourne's finest schools, including Balwyn Primary or and just moments from Chatham Primary - all delivering the sought-after lifestyle benefits attributed to this area.
Land Size: 1,011sqm approx.
Enquire about this property
Request Appraisal
Welcome to Balwyn 3103
Median House Price
$2,993,333
3 Bedrooms
$2,494,666
4 Bedrooms
$2,885,334
5 Bedrooms+
$4,015,500
Balwyn, located about 10 kilometres east of Melbourne's CBD, is a suburb within the City of Boroondara known for its picturesque streets, grand Edwardian and Georgian homes, and high-quality lifestyle.





















