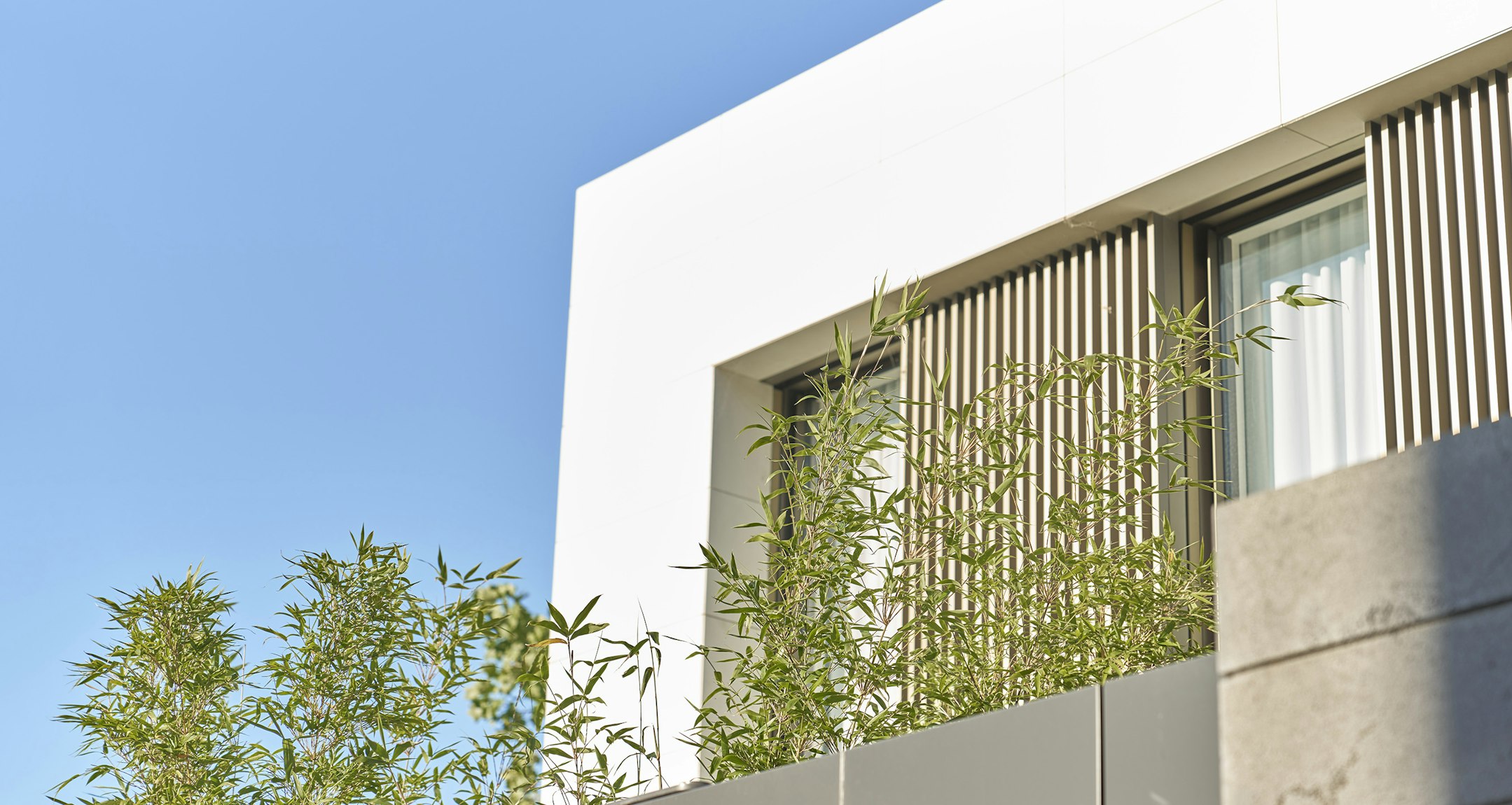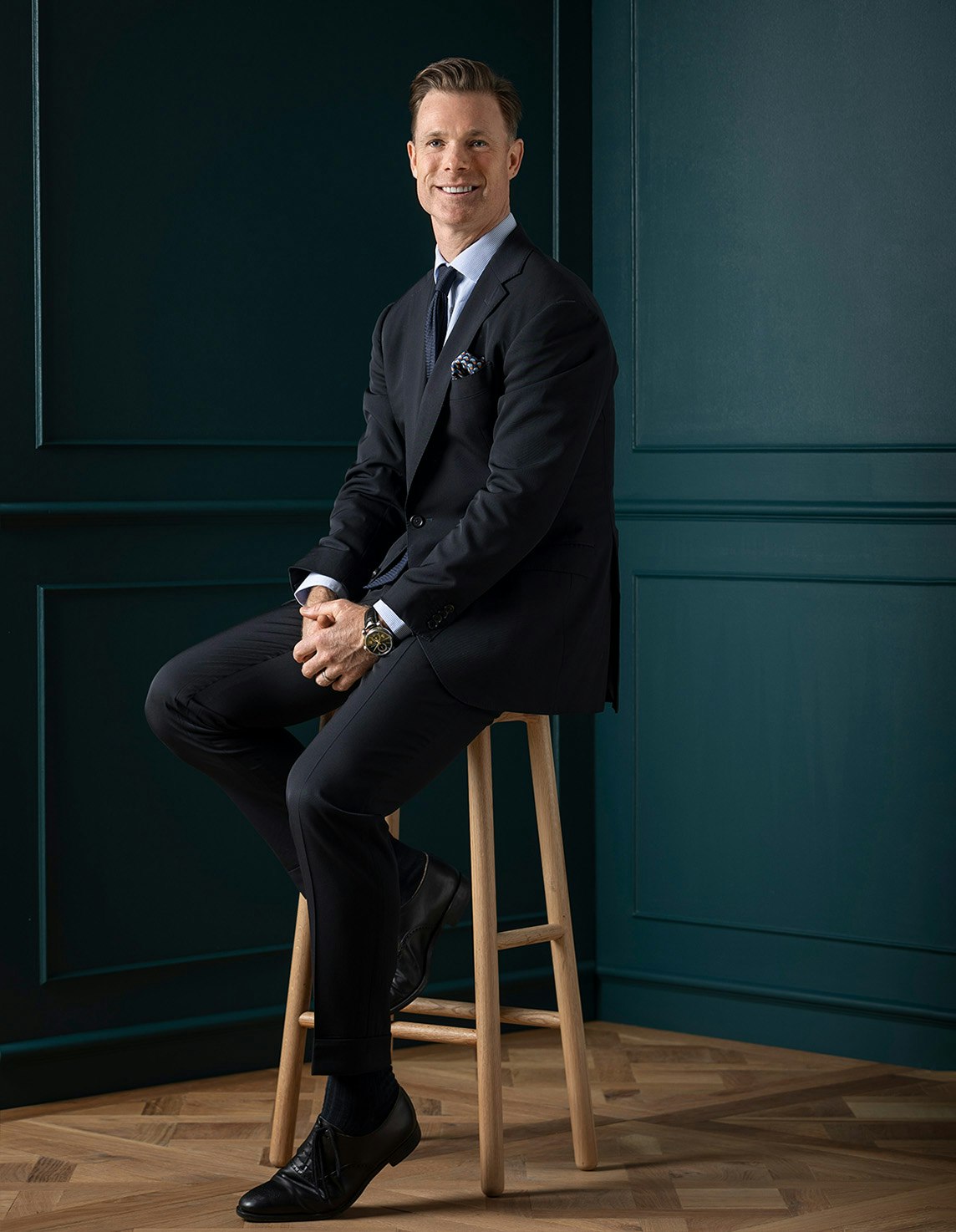Sold20 Letchworth Avenue, Brighton East
Expressions of Interest Close Monday 9th November at 5pm
Inspections strictly by private appointment only. Please contact the listing agent to schedule a time.
Indulge in first class family perfection with this 4-bedroom plus study grand scale home in the heart of the prized Dendy park precinct. Designed to meet the requirements of a growing family with superb multi zoning and spectacular indoor/outdoor style. Generously accommodating, four bedrooms enjoy upper level seclusion with a private parents' retreat. Hotel inspired luxury is on show throughout the vast master suite flaunting fitted walk in robes and sublime en suite bathroom complete with his & hers vanities, glass double shower and ovoid freestanding bath. Three large bedrooms, two with walk in robes and one with built-ins, flow from a spacious kids' lounge and the family bathroom easily services this dedicated zone.
Beautifully established gardens introduce an expansive, free flowing layout showcasing an open sided, formal lounge warmed by a gas log fire and spacious formal dining. A central courtyard seamlessly brings the outside in with huge expanses of glass framing a tranquil water feature, whist a sun splashed rear plays host to al fresco entertaining and a sparkling solar heated, self-cleaning swimming pool with ample room to rest and play.
The light filled family domain stars with an informal lounge overlooking the pool providing the ideal spot for more relaxed get-togethers. Striking pendants light an epicurean kitchen featuring sleek stone finishes, island bench, an array of Smeg appliances and a large walk in pantry that cleverly adjoins the spacious laundry for extra prep and storage space. A full-sized executive study, guest powder room and internal access double automatic garage with built in storage complete the ground floor.
Appointed to the highest level with a long list of premium inclusions, this solid brick home is climate controlled with multi zone heating & cooling, wired for Sonos & C-Bus, alarmed with video intercom and boasts excellent storage, Plantation Shutters and wide-format engineered flooring, 25,000 litre underground water tank and a fully automatic sprinkling system.
Move in with nothing to do but enjoy a superior lifestyle within close walking distance to the park and central to a selection of leading schools including Haileybury, St Leonards, Brighton Grammar and Brighton Secondary.
Enquire about this property
Request Appraisal
Welcome to Brighton East 3187
Median House Price
$1,991,533
2 Bedrooms
$1,363,999
3 Bedrooms
$1,766,666
4 Bedrooms
$2,376,667
5 Bedrooms+
$2,702,500
Known to be quieter than its neighbours, Brighton East is a highly sought-after location, blending community vibes, heritage aesthetics and a suburban charm that keeps locals loyal to its appealing beachside lifestyle.





















