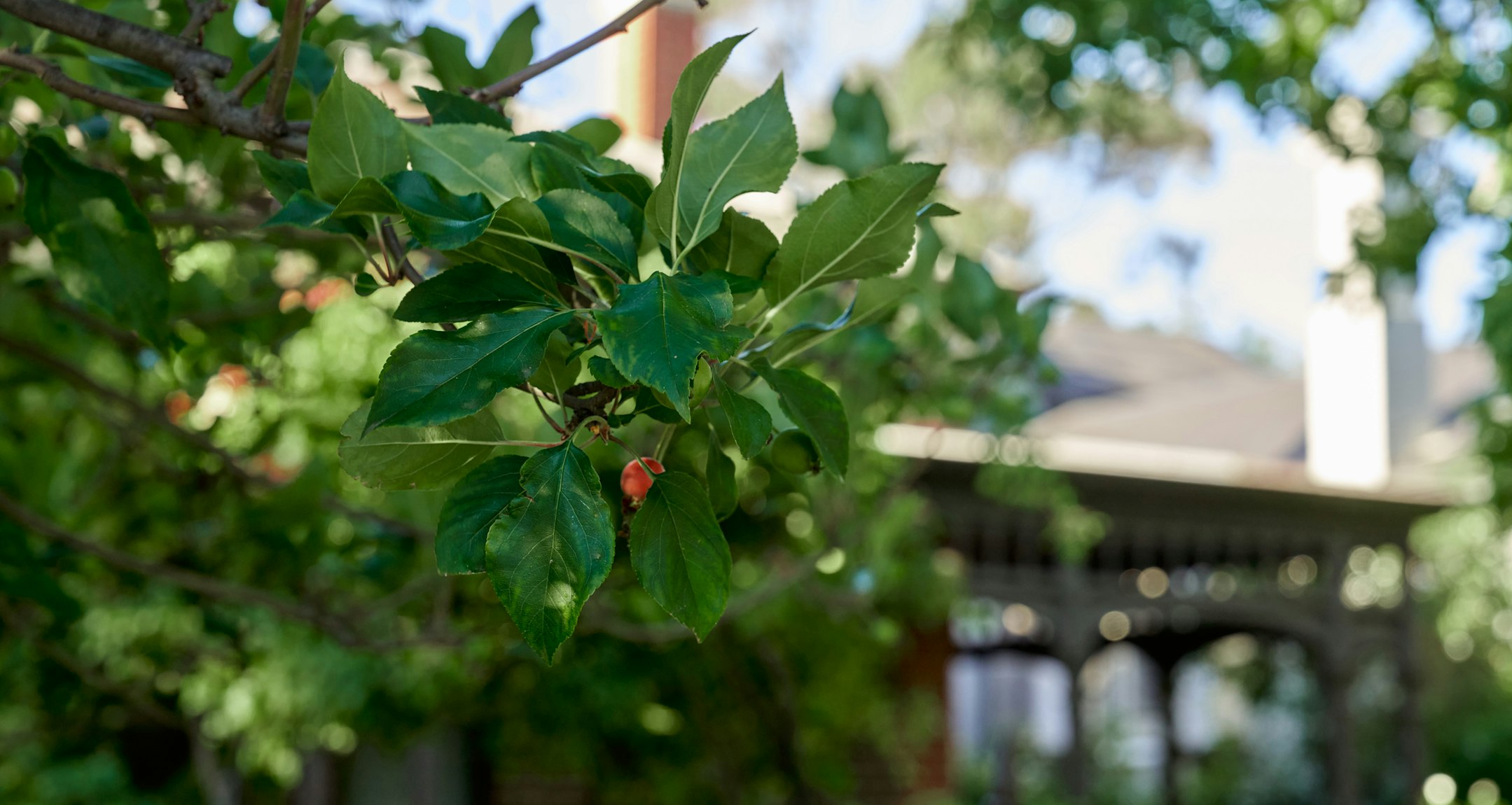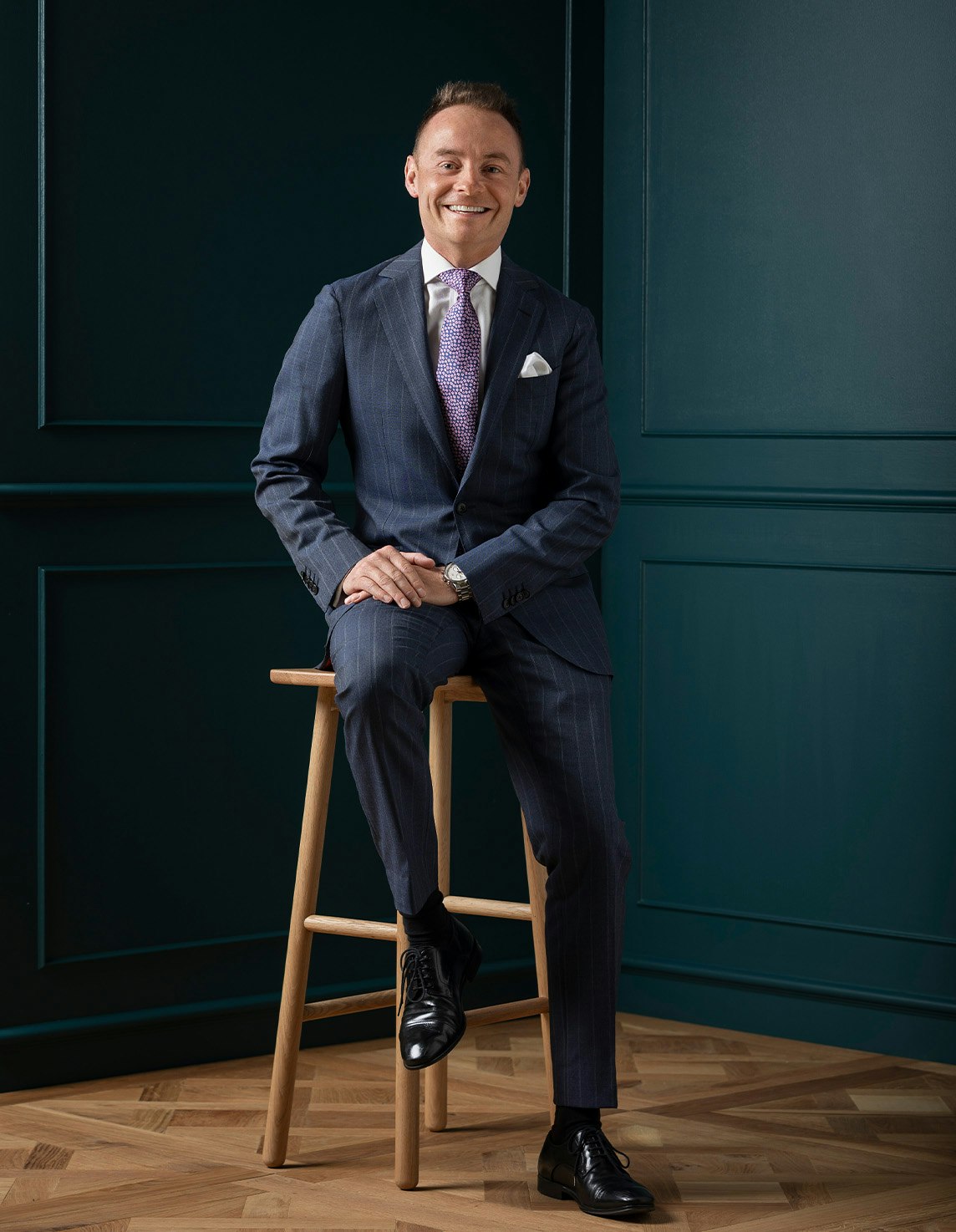Sold2 Washington Avenue, Malvern East
"Pyrenees"
The spectacular renovation circa 4 years ago of this totally captivating Edwardian residence has resulted in an unforgettable domain that effortlessly responds to every family requirement with consummate style. The classic allure of the exterior is replaced by the latest contemporary designer style inside. Dark wide oak floors flow through the central hall leading to a beautiful formal sitting room with open fireplace, gorgeous main bedroom with bay window, stunning en-suite and opulent walk in robe, three equally spacious bedrooms with built in robes and an ultra stylish family bathroom. A fabulous home cinema room is adjacent to the expansive living and dining room with gas fire-place and state of the art Bosch kitchen featuring stone benches. Vaulted ceilings accentuate the scale of the living areas while bi-fold doors open completely to a private landscaped northeast garden with covered al fresco BBQ deck. Comprehensively appointed with every convenience including ducted heating and cooling, ducted vacuum, Sonos audio, video intercom, powder-room, laundry, attic storage, irrigation, garage and auto gates it's close to Waverley Rd shops, cafes, trams, train and Ardrie Park.
Enquire about this property
Request Appraisal
Welcome to Malvern East 3145
Median House Price
$2,026,667
2 Bedrooms
$1,460,833
3 Bedrooms
$1,820,629
4 Bedrooms
$2,393,167
5 Bedrooms+
$2,821,333
Situated 12 kilometres southeast of Melbourne’s bustling CBD, Malvern East is a suburb renowned for its blend of family-friendly charm and cosmopolitan living.














