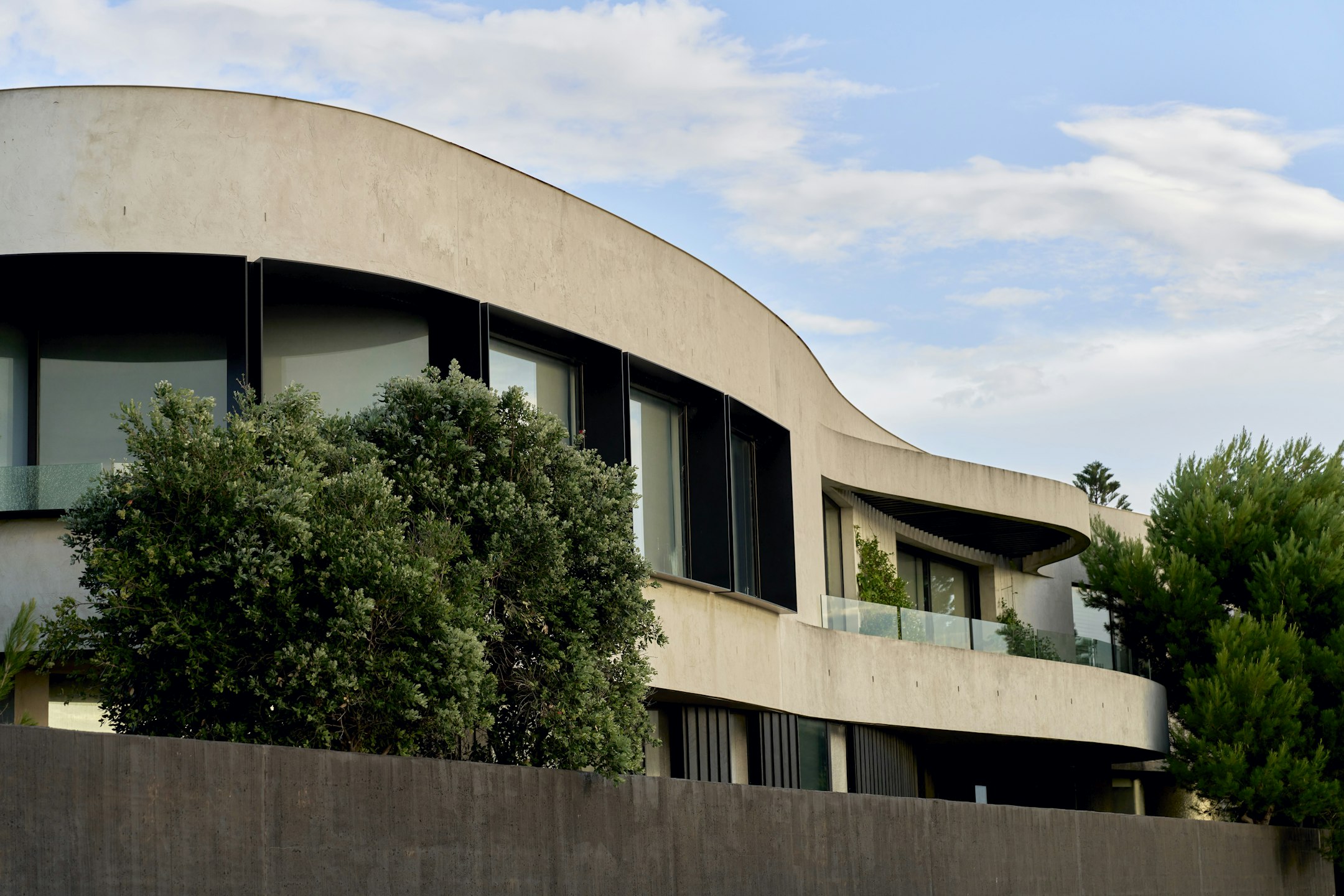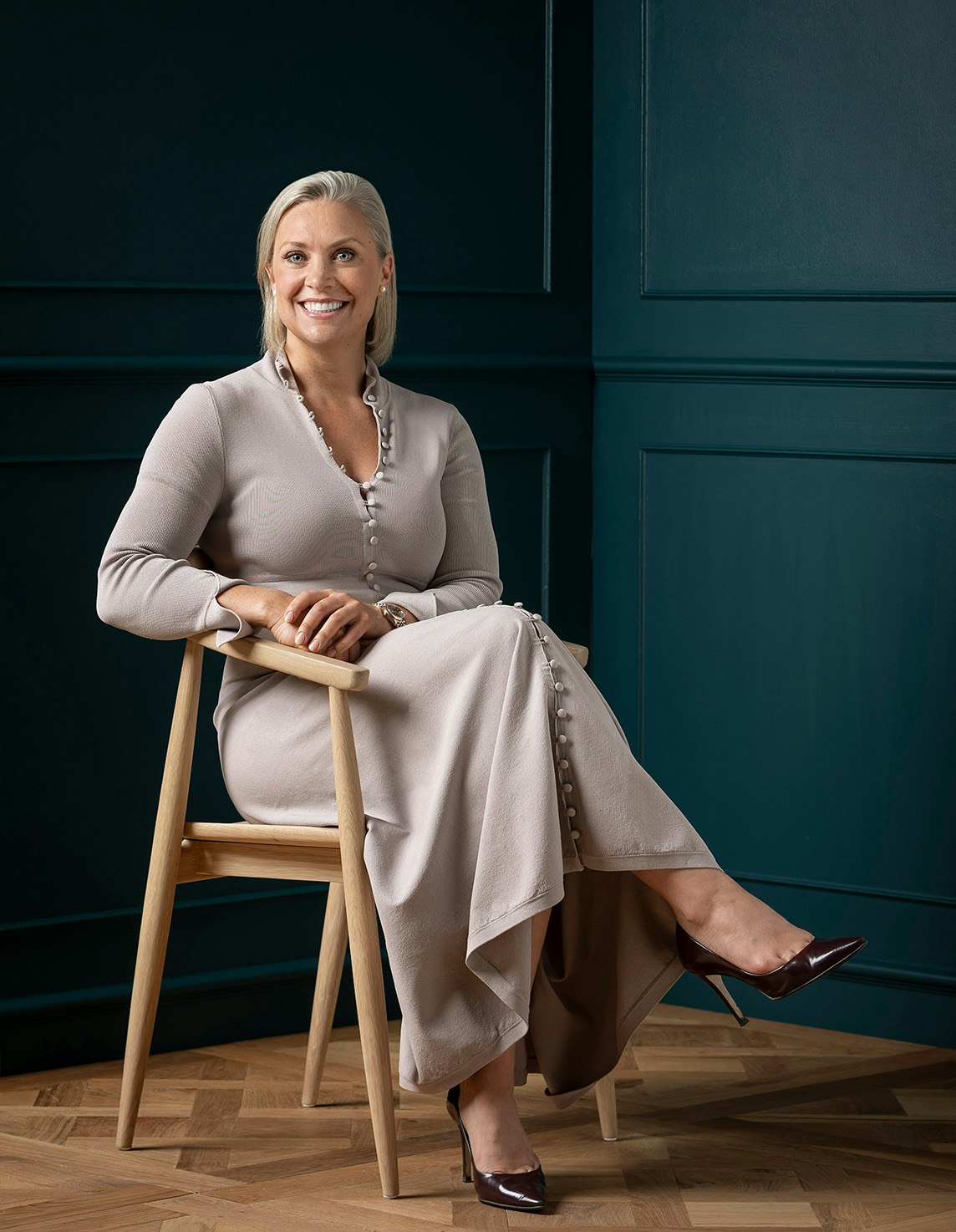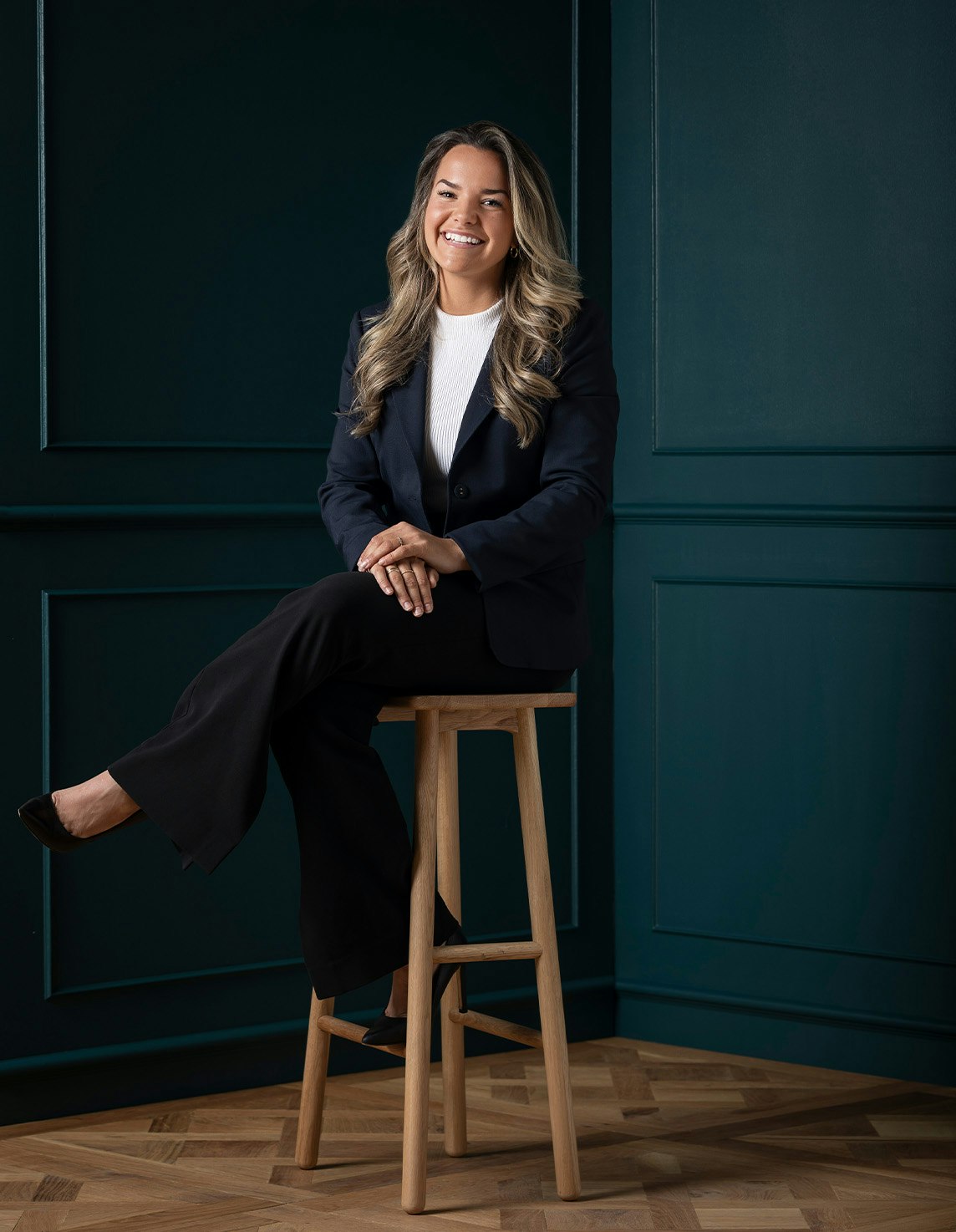Sold2 Leonie Court, Brighton
Mid-Century Origins and a Luxe Renovation
Sixties origins meets exceptional style in this superbly renovated courtside home, one door from William Street Reserve. The transformation is outstanding, thanks to fine design by IF Architecture and the owners' commitment to excellence. Featured in The Design Files, the indoor-outdoor flow is perfect for entertaining, two zoned living areas and a pool make this ideal for families, and three bedrooms, a study and three bathrooms are designed over two levels. The family room is a design triumph with banquette seating that doubles as storage, double-glazed sliding doors opening onto two landscaped courtyards, and a herringbone-tiled floor. The sense of space and light is captured in the lounge and dining room, transformed with a sandstone-fronted fireplace, Royal Oak timber floors and pool views. The perfection extends to the light-filled kitchen, with quality European appliances including two dishwashers, induction cooktop and warming drawer. Bathrooms have a luxury look, the laundry has generous storage, and premium joinery enhances many rooms. Hand-stamped European tiles, Artimede lighting, heated towel rails, bluestone paving, automated sun awnings, roof storage and a double garage are just some of the many features. Inspection is a must to admire the beautiful garden, the view across William Street Reserve, and the way this has become a contemporary oasis. Court location close to Brighton Primary School and an easy walk to Church Street.
Enquire about this property
Request Appraisal
Welcome to Brighton 3186
Median House Price
$3,255,000
2 Bedrooms
$1,954,250
3 Bedrooms
$2,487,500
4 Bedrooms
$3,662,500
5 Bedrooms+
$4,714,700
Brighton, located just 11 kilometres southeast of Melbourne CBD, is synonymous with luxury and elegance in the real estate market.

















