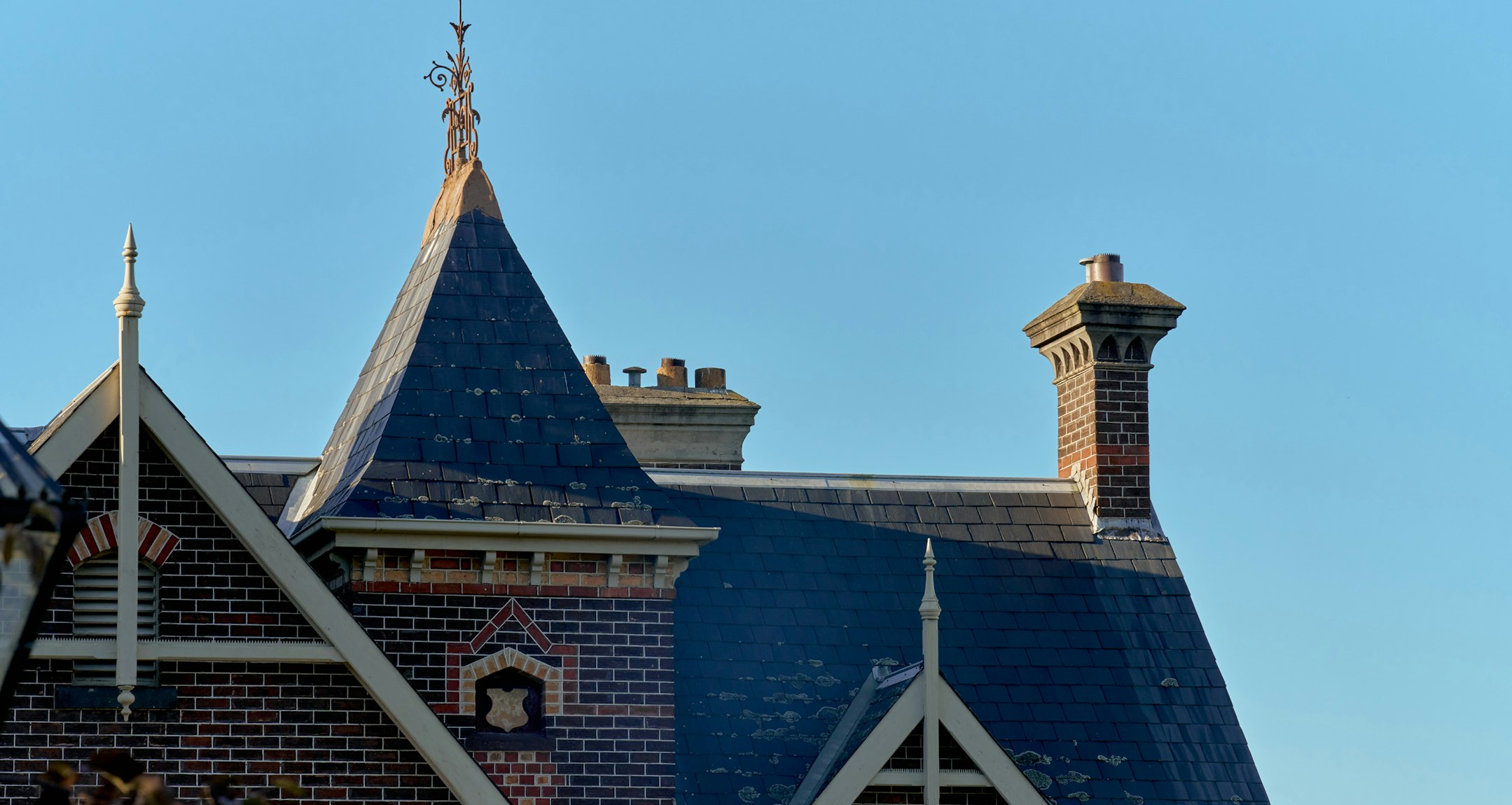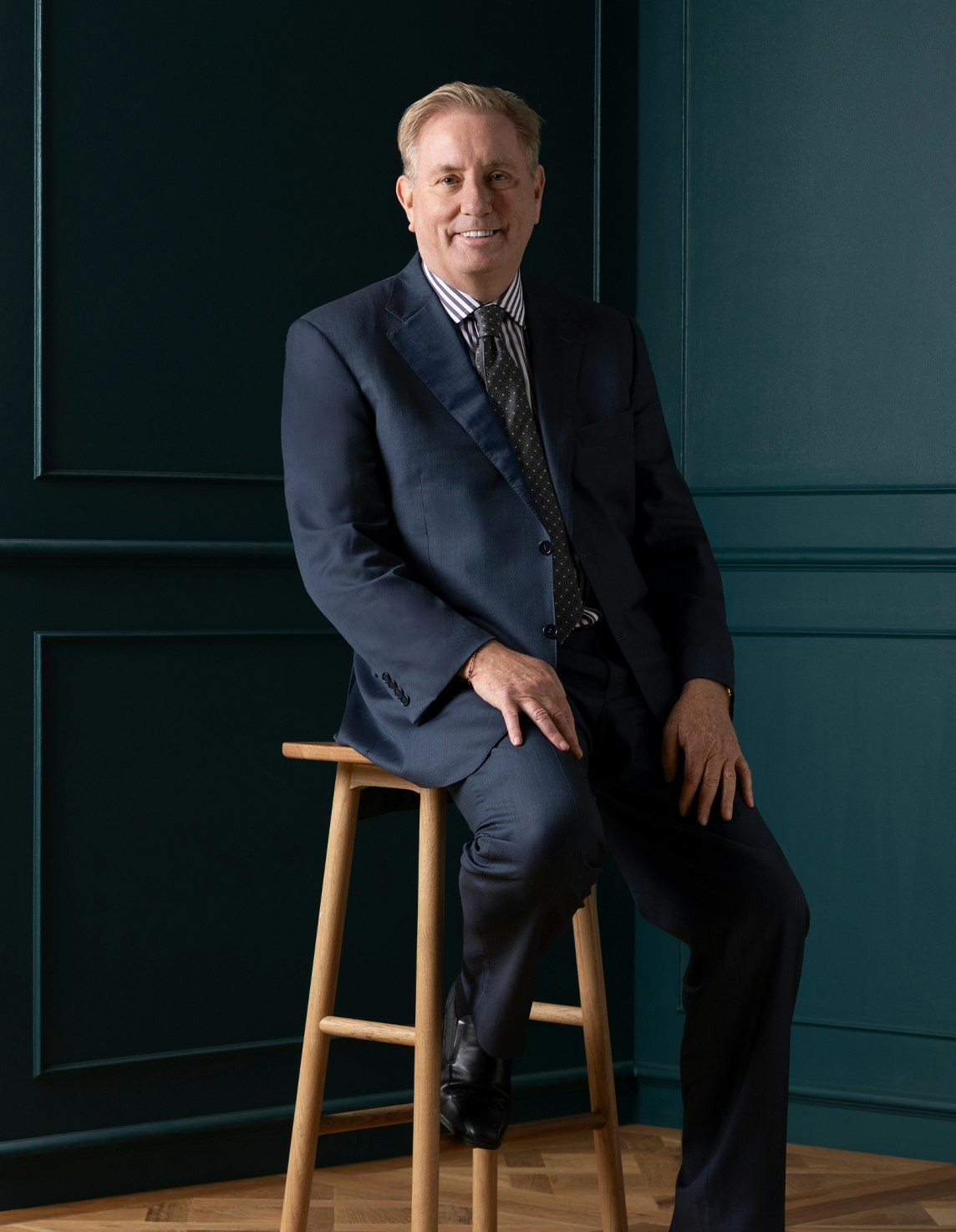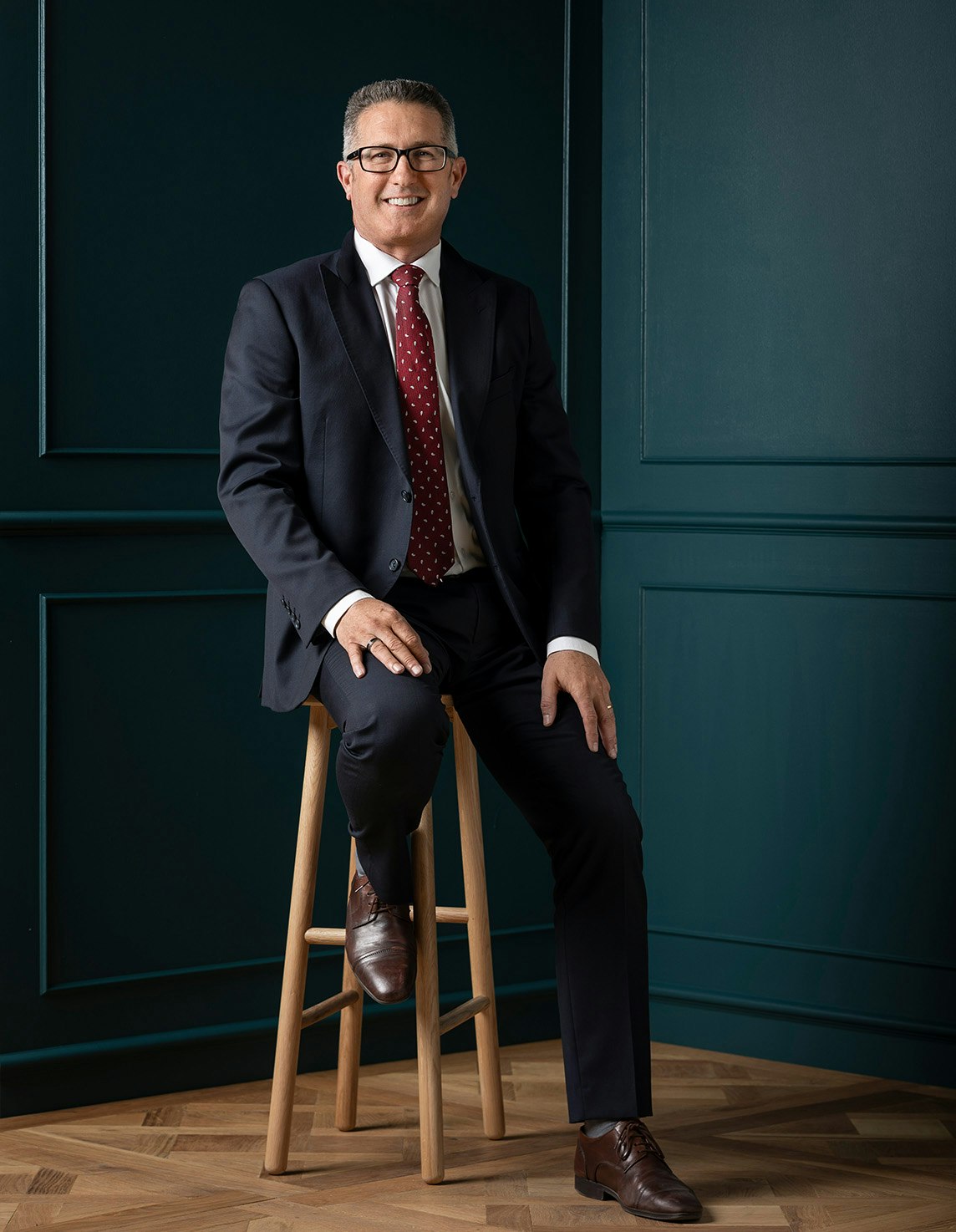Sold2 Grove Road, Hawthorn
Rare Land Opportunity with Approved Plans
Situated in a highly regarded West Hawthorn precinct, this unique land parcel of 316sqm comes complete with endorsed plans and permits to immediately construct a luxury family residence of approximately 32 squares. Our client wishes to build and occupy the adjoining (identical) residence and has initiated the subdivision of the land to allow construction of the two separately titled homes.
The new home, (proposed to be built by boutique craftsmen builders, Verde Homes - however, you may choose your own builder as you wish) offers ultra convenience in one of West Hawthorn's most desirable streets. With a tram and 24 hour supermarket only 50m away, Yarra River parklands, cafes and premium schools, this is an excellent location for families of all descriptions.
Flooded with natural light, this architect designed contemporary residence offers arguably a perfect floorplan. Be soothed by the sound of running waters as you enter the quiet oasis that is the secluded front garden. Entering the home through an oversize pivoting door you walk into a dramatic 2m wide entrance hall - this is a home of light and space. At the front of the home on the lower level is a peaceful, sunlit sitting room with sliding glass doors opening onto the North facing courtyard. With Baby Boomers in mind, the designers decided to include a large bedroom with ensuite and walk in robe on the ground floor. This ensuite doubles as a ground floor powder room. Walking past the skylit floating staircase you enter the rear living space through a heavy sliding door. Zoned living here is an important aspect of the design.
The kitchen overlooks the rear living room and out through a wall of glass to the rear gardens. Absolutely top shelf materials (the latest CaesarStone bench tops, Evenex architectural laminates and sophisticated LED hidden lighting) and a full complement of Miele appliances - pyrolitic oven, built in microwave, five burner gas hob, slimline range hood and integrated dishwasher make this a beautiful place to entertain. There is a well designed butler's pantry with provision for a plumbed refrigerator and a well equipped laundry with external access to the side gardens.
The rear living space is truly massive - approximately 7.5m wide and 10.8m deep. This area is lit by twin sky windows and opens out on the rear deck and garden through a wall of sliding glass. There is plenty of space for entertaining alfresco in the private rear gardens beautifully landscaped by Matthew Ferris of MPF Landscaping.
Upstairs you will find the private quarters... a main bedroom at the front which can be bathed in Northern sunlight or turned into a darkened cocoon at the flick of a switch. This is due to the electronically controlled external aluminium shutters. This bedroom is a generous 4.30m x 4.58m and features both built-in-wardrobes and a walk-in-robe. The adjoining ensuite features a twin basin vanity with discrete LED lighting under and a double open shower. There are two further double bedrooms which share a full sized bathroom (including a bath) and built-in robes.
Rounding out this thoughtfully conceived home is a rear double garage. This is set back a metre or so from the laneway (15m to Melville Street) and it is enormous! 7.35m wide, 6.48m deep and an unprecedented 3.6m internal ceiling height - designed specifically to allow four car accommodation (with a car-stacker) if required.
- Land size: 316sqm approximately Building size: 290sqm approximately
- Time to complete: 10 to 12 months (Inspect Verde Homes' display home at 129 Canterbury Road Canterbury)
- Heating and cooling: zoned reverse cycle air conditioning; Oak engineered timber floors and Chapparal 100% NZ wool carpeting; Double glazed windows throughout and sound deadening plasterwork in selected rooms
- Optional salt water pool with automatic cleaning and heating & complete landscaping including timber pathways, deck, flamed bluestone paving, water feature and dark painted side fences and brick front fence.
Please Note: The price is for the land only. The house building contract price is to be separately negotiated.
Enquire about this property
Request Appraisal
Welcome to Hawthorn 3122
Median House Price
$2,886,667
2 Bedrooms
$1,429,999
3 Bedrooms
$2,157,167
4 Bedrooms
$3,779,167
5 Bedrooms+
$4,961,482
Hawthorn, approximately 6 kilometres east of Melbourne’s CBD, is an affluent and vibrant suburb known for its rich history, beautiful parks, and prestigious educational institutions.












