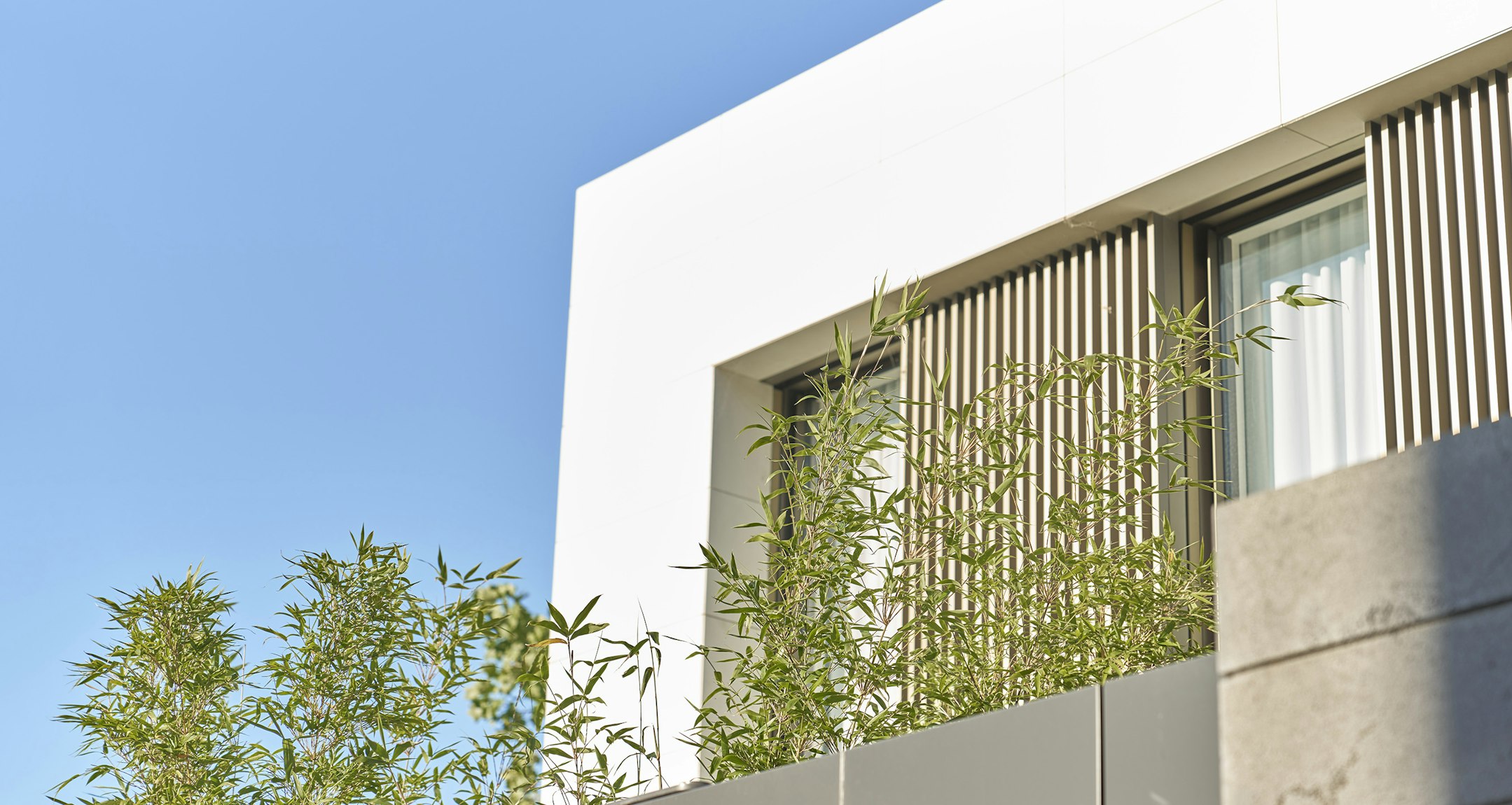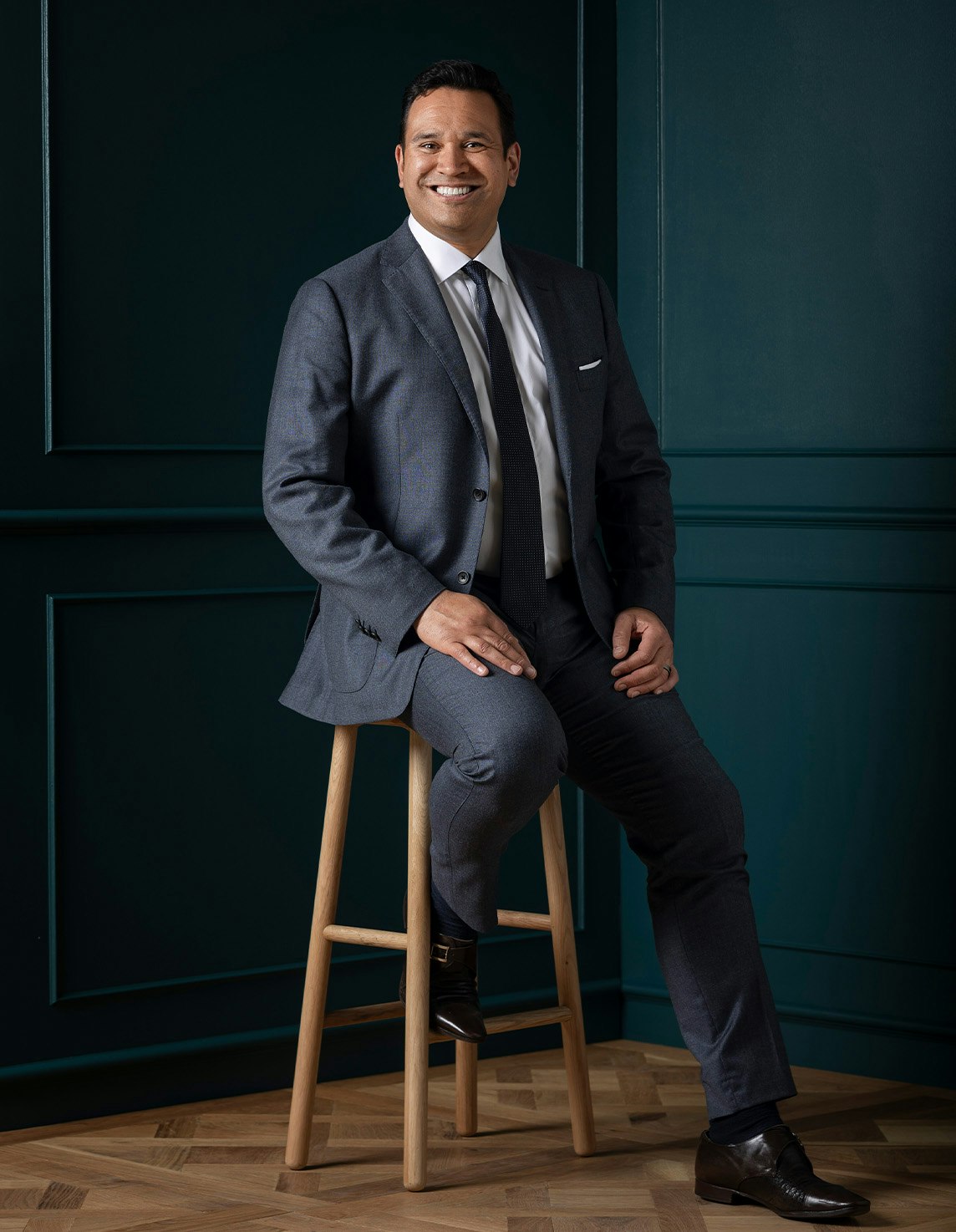Sold2 Glencairn Avenue, Brighton East
Contemporary Bayside Opulence
Inspired by sophisticated modern-Hamptons-style aesthetics, this recently completed Metricon Signature Series five-bedroom 'Bayville' residence has been impeccably custom appointed to the highest of standards, ensuring relaxed family living, effortless working-from-home, and impressive alfresco poolside entertaining.
Exemplifying the utmost in state-of-the-art Bayside liveability, the two-level home is privately and securely set behind automated gates, with video intercom and keypad entry. A marble-paved forecourt leads to the grand front entrance where the generously proportioned interiors reveal engineered oak herringbone flooring, a sculptural oak staircase, and an outstanding custom fit-out with space-defining features created with Silestone quartz, marble, natural timber, and sleek 2-PAC joinery that is both beautiful and practical.
The ground level comprises a study, sumptuous lounge with gas log fireplace, guest bedroom, ensuite/powder room with external poolside access, a glass-fronted wine display/wine cellar, a fitted mudroom, entry door to the large double garage with workshop space, and a laundry with external access. The expansive main open-plan living/dining and culinary space features a stunning grey-glass mirror backdrop plus a wall of glass sliding stacker doors that open out to the northerly oriented back garden with fully tiled swimming pool and marble-paved alfresco zone with a plumbed bar with beer taps and drinks fridge. Back inside, the stunning central kitchen has a large island bench, VZUG appliances including a FullFlex induction cooktop and double convection ovens. An adjoining 'butler's kitchen' features combination steam oven, additional sink, plenty of food prep space and an abundance of storage.
Upstairs are the four fitted bedrooms, three luxe floor-to-ceiling-tiled bathrooms/ensuites, plus another living room/retreat and second study. The grand master suite has luxuriously fitted 'his & hers' walk-in robes, ('hers' with a storage/display closet island) and a five-star-hotel inspired ensuite with under-floor heating, heated towel rail, free-standing tub, make-up station, and walk-in push button rain head shower.
Additional luxuries include sumptuous wool blend carpets, double-glazed windows, zoned reverse cycle central heating and cooling that is Wi-Fi app-controlled, plus automated blinds.
Incredibly convenient family-friendly Bayside location, very close to leading schools including Haileybury College and St. Leonards College, also in walking distance to Hampton Street Shops, Brighton Beach, Dendy Park, Brighton Golf Courses and more.
Enquire about this property
Request Appraisal
Welcome to Brighton East 3187
Median House Price
$1,991,533
2 Bedrooms
$1,363,999
3 Bedrooms
$1,766,666
4 Bedrooms
$2,376,667
5 Bedrooms+
$2,702,500
Known to be quieter than its neighbours, Brighton East is a highly sought-after location, blending community vibes, heritage aesthetics and a suburban charm that keeps locals loyal to its appealing beachside lifestyle.























