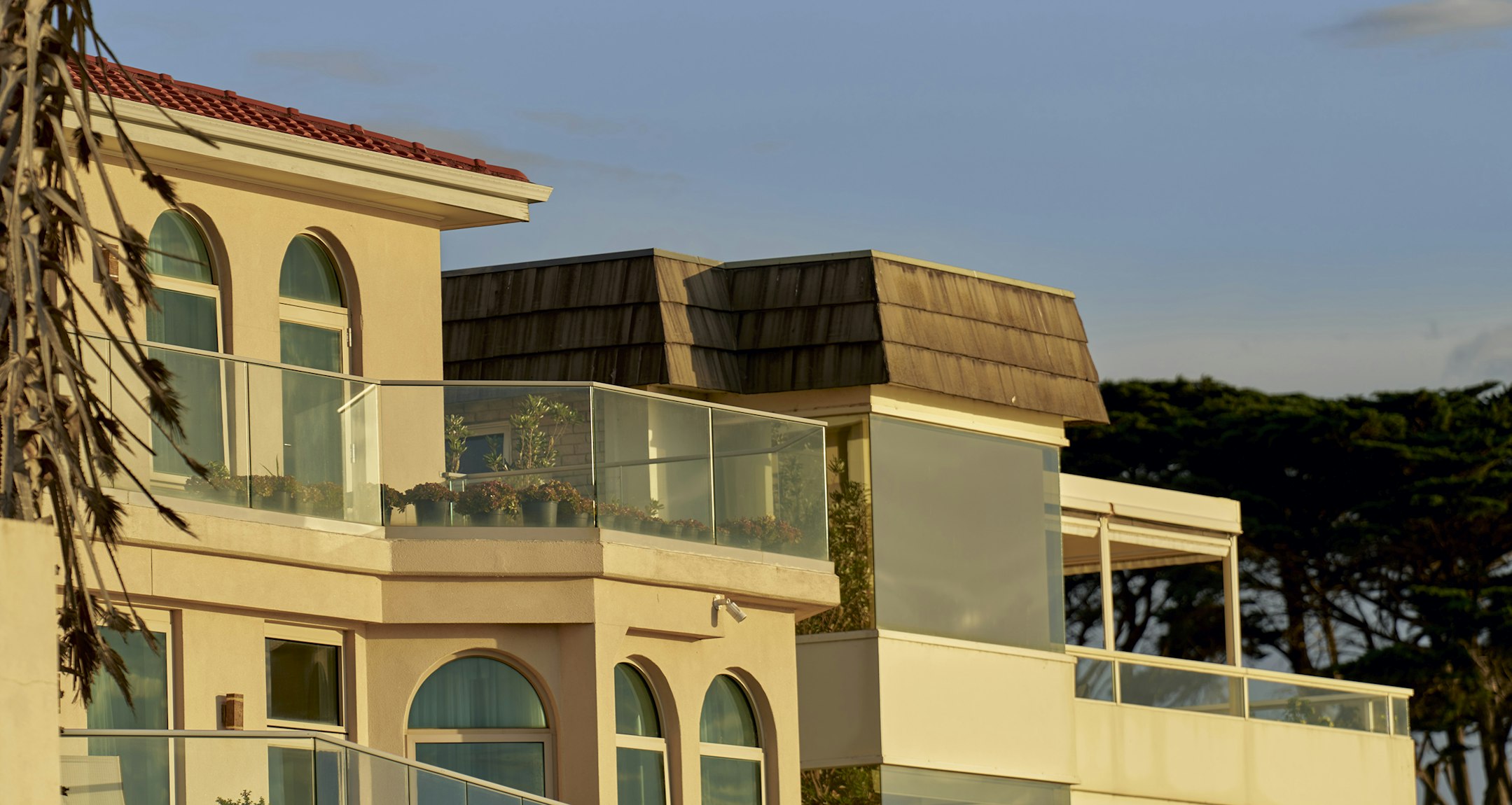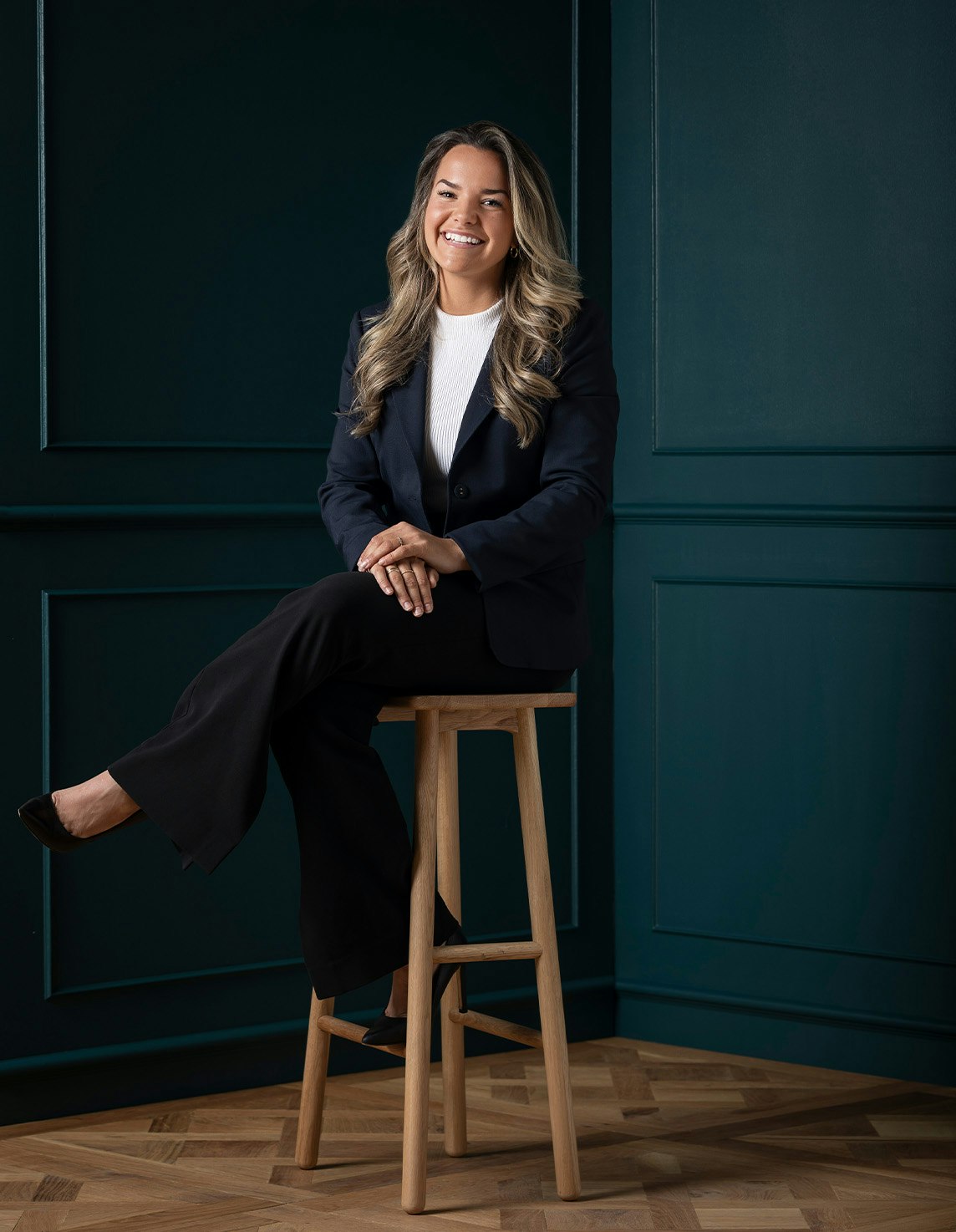Sold2 Bolton Street, Black Rock
Poolside luxury and epic proportions with bay views
Commanding instant appeal high on a corner block this outstanding contemporary residence is delightfully introduced by a Tuscan rendered façade with climbing ivy. Benefitting from a sought after North West orientation the capacious ground floor basks in natural light entering through a series of glorious arched French doors and atrium windows, as the sprawling, open plan living zone establishes a highly coveted indoor, outdoor connectivity. Boasting soaring ceilings, engineered rustic Oak floors, and bookended by a Jetmaster fireplace in the ambient lounge and a deep marble island bench and splash back in the luxurious kitchen, the free flowing space represents the height of indulgence and invites immediate serenity. Outside, a private bluestone patio surrounded by lush greenery, complete with a heated saltwater pool and elevated alfresco deck extends the delightful entertaining, recreation and retreat opportunities. A light filled second dining room, or sunroom adjoins the central living zone and overlooks a separate garden presenting further dynamic experiences, and a large front study or sitting room, full sized laundry and powder room with shower complete the generous floorplan on the ground level.
Atop the imposing S&A staircase the first floor opens out to a central North facing retreat that leads into a spacious main suite with bay views, a huge walk-in robe and an opulent full sized ensuite, and two further first floor bedrooms both with built in robes are service by a third bathroom.
Luxury fittings throughout, including a full suite of SMEG appliances in the kitchen, energy efficient slate roof tiles, plantation shutters, ducted heating and cooling, state of the art Yamaha surround sound, and double remote garage add to the list of enhancing attributes that set the high standard in this magnificent executive family home. Ideally situated in a quiet, exclusive enclave of this prestigious lifestyle suburb walking distance to the beach, Black Rock Village and in the vicinity of Melbourne's most esteemed golf courses and excellent schools, this incredible home offers an enviable design for life.
Enquire about this property
Request Appraisal
Welcome to Black Rock 3193
Median House Price
$2,381,667
3 Bedrooms
$1,870,000
4 Bedrooms
$2,499,999
Located 18 kilometres southeast of Melbourne CBD, Black Rock is an affluent suburb known for its stunning coastline and high-quality real estate.






























