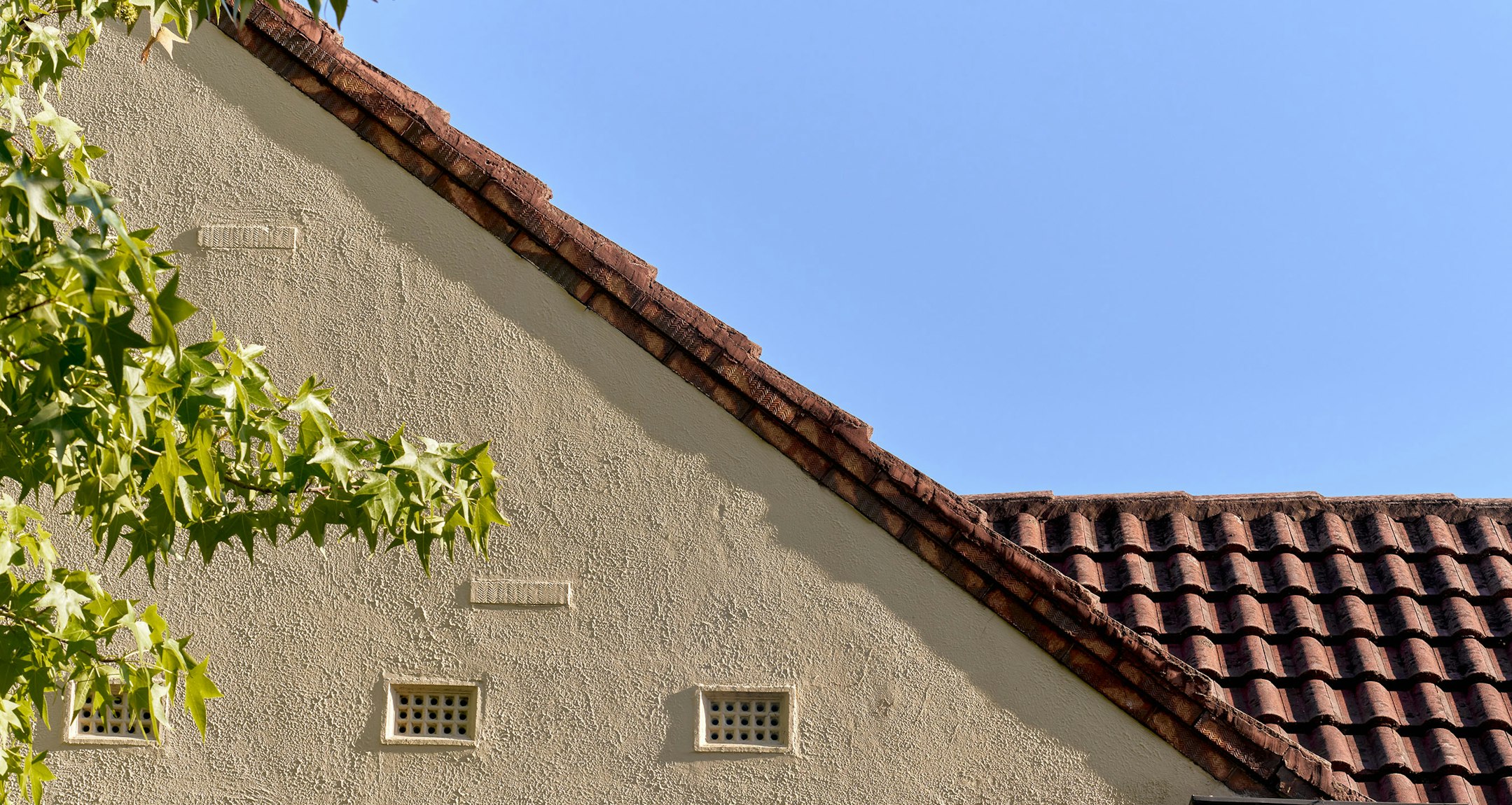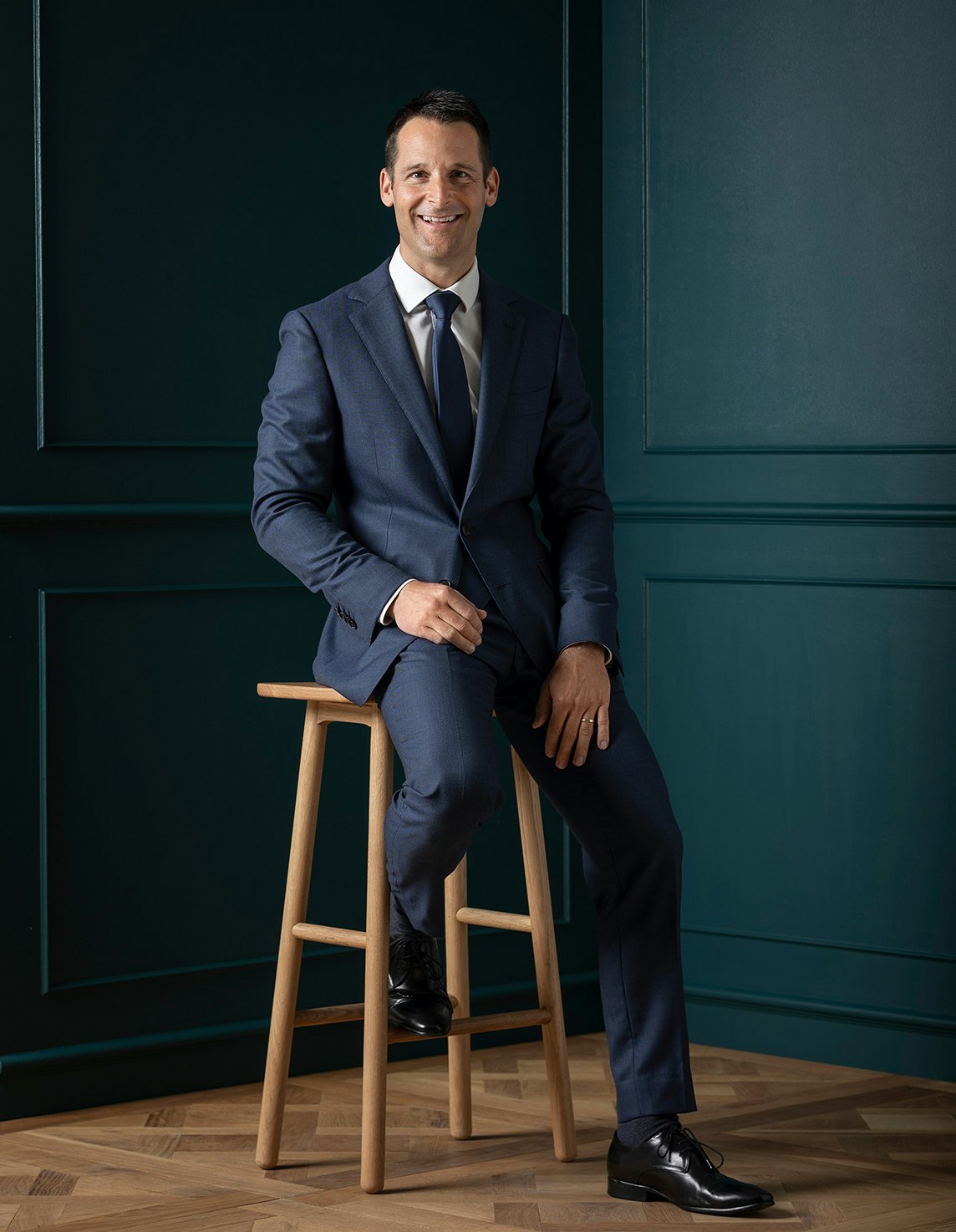Sold2/7 St Georges Crescent, Ashburton
Understated Quality & Style
An instantly appealing façade and attractive landscaped garden is more than backed up by a stylish and impeccably presented interior in this superb single-level brick family home, the rear one of only two in a boutique complex. The interior is introduced by shiny timber floors opening to a formal sitting and dining room opening to the garden; the flexibility of four zoned bedrooms or three plus study, front main with WIR and ensuite, two at the rear, one opening to a courtyard plus a family bathroom and laundry. A generous north-facing family room includes a sleek black granite kitchen with Smeg stainless steel stove and Bosch integrated dishwasher flowing through double doors to a sunny, paved courtyard and garden with electric awning - delivering ideal indoor/outdoor living and entertaining options. Other features include alarm, video intercom, ducted heating and cooling, R/C air conditioner (living), ducted vacuum, overhead fans, watering system plus a remote double garage with secure internal access.
Enhanced by its range of sought-after lifestyle amenities and recreation options that come with its leafy location close to Darling Park and Gardiners Creek walking and bike trails. With easy access to many of Melbourne's prestige schools and several shopping options including Ashburton Village; within minutes of Solway Primary School and CityLink for travel to the CBD. A perfect option for young professionals and families or retirees wishing to scale down to low maintenance home which is larger than the traditional single level town residence.
Enquire about this property
Request Appraisal
Welcome to Ashburton 3147
Median House Price
$1,853,000
3 Bedrooms
$1,651,250
4 Bedrooms
$2,154,000
5 Bedrooms+
$2,416,500
Ashburton, situated about 12 kilometres southeast of Melbourne's CBD, is a suburb that seamlessly merges its historical origins with modern living and a dynamic real estate market.




















