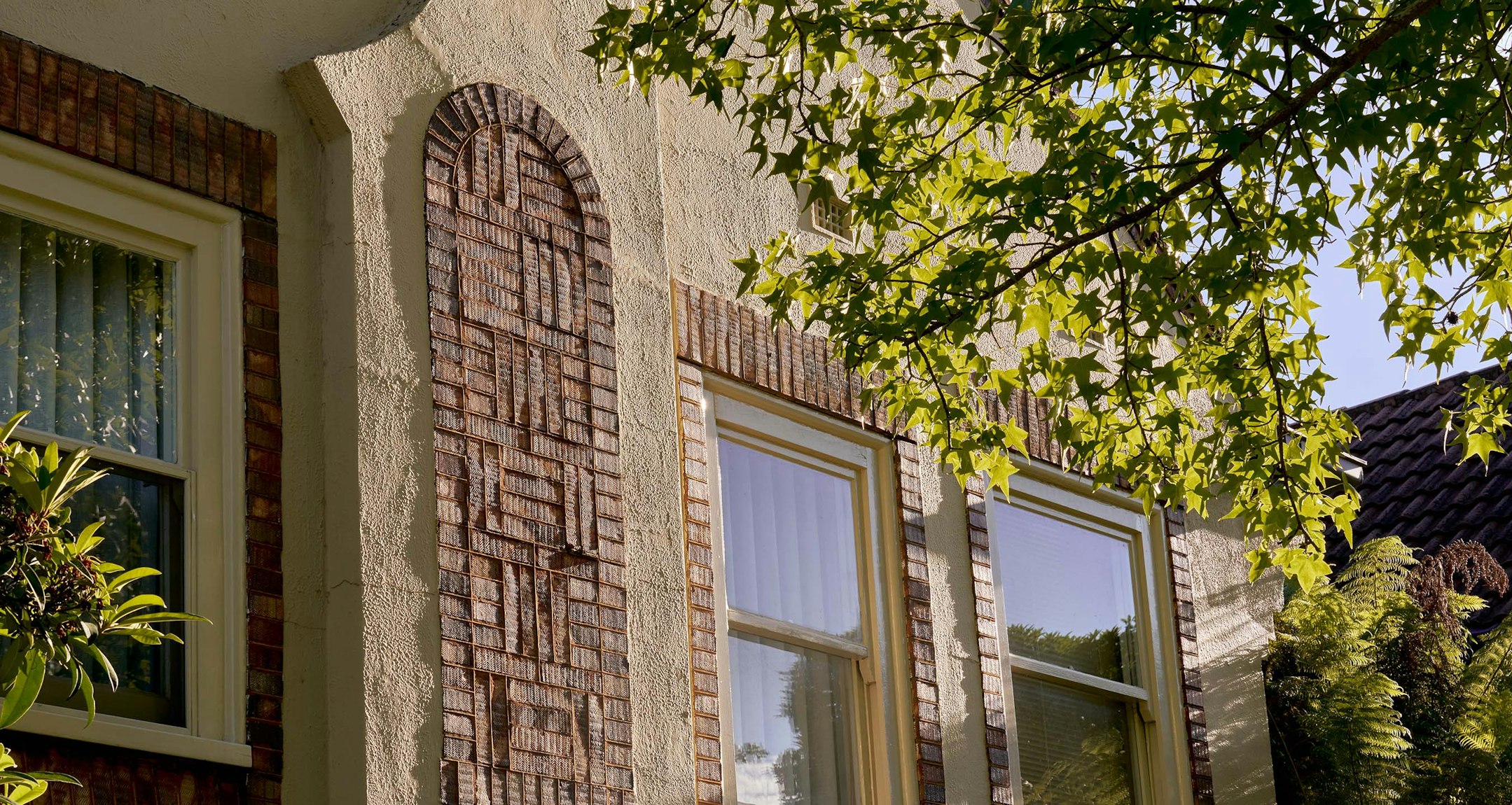Sold2/27 Irymple Avenue, Glen Iris
Inviting Style, Idyllic Locale
Showcasing sophisticated styling, an intelligent floorplan and low maintenance ease, this stunning contemporary residence's sun-drenched and spacious dimensions have been brilliantly designed with a focus on modern family lifestyles in a coveted location only metres to Central Park.
Behind a high walled sunny courtyard, smoky oak floors flow through the entrance hall to an expansive open plan living and dining room and gourmet kitchen appointed with 2 AEG ovens and stone benches. Glass sliders open the living spaces to a wide west-oriented paved courtyard, perfect for outdoor dining and entertaining. The gorgeous main bedroom with walk in robe and lavish en suite opens to the forecourt while upstairs, there is a second double bedroom with designer en suite and built in robe, a third bedroom with robes, a stylish bathroom with freestanding bath, a retreat and fitted home office/4th bedroom with dual work-stations and balcony offering city glimpses. On the basement level, there is a versatile and spacious home theatre or gym, a storeroom and 2 car-spaces.
Just a short walk to Central Park Village's shops and restaurants, Wattletree Rd trams and excellent schools, it includes keypad entry, alarm, video intercom, ducted heating/cooling, RC/air-conditioners, powder-room and laundry/butler's pantry.
Enquire about this property
Request Appraisal
Welcome to Glen Iris 3146
Median House Price
$2,298,000
2 Bedrooms
$1,536,500
3 Bedrooms
$2,024,249
4 Bedrooms
$2,525,333
5 Bedrooms+
$3,106,000
Glen Iris, situated approximately 10 kilometres southeast of Melbourne's CBD, is a well-established and affluent suburb known for its leafy streets, spacious parks, and prestigious schools.



















