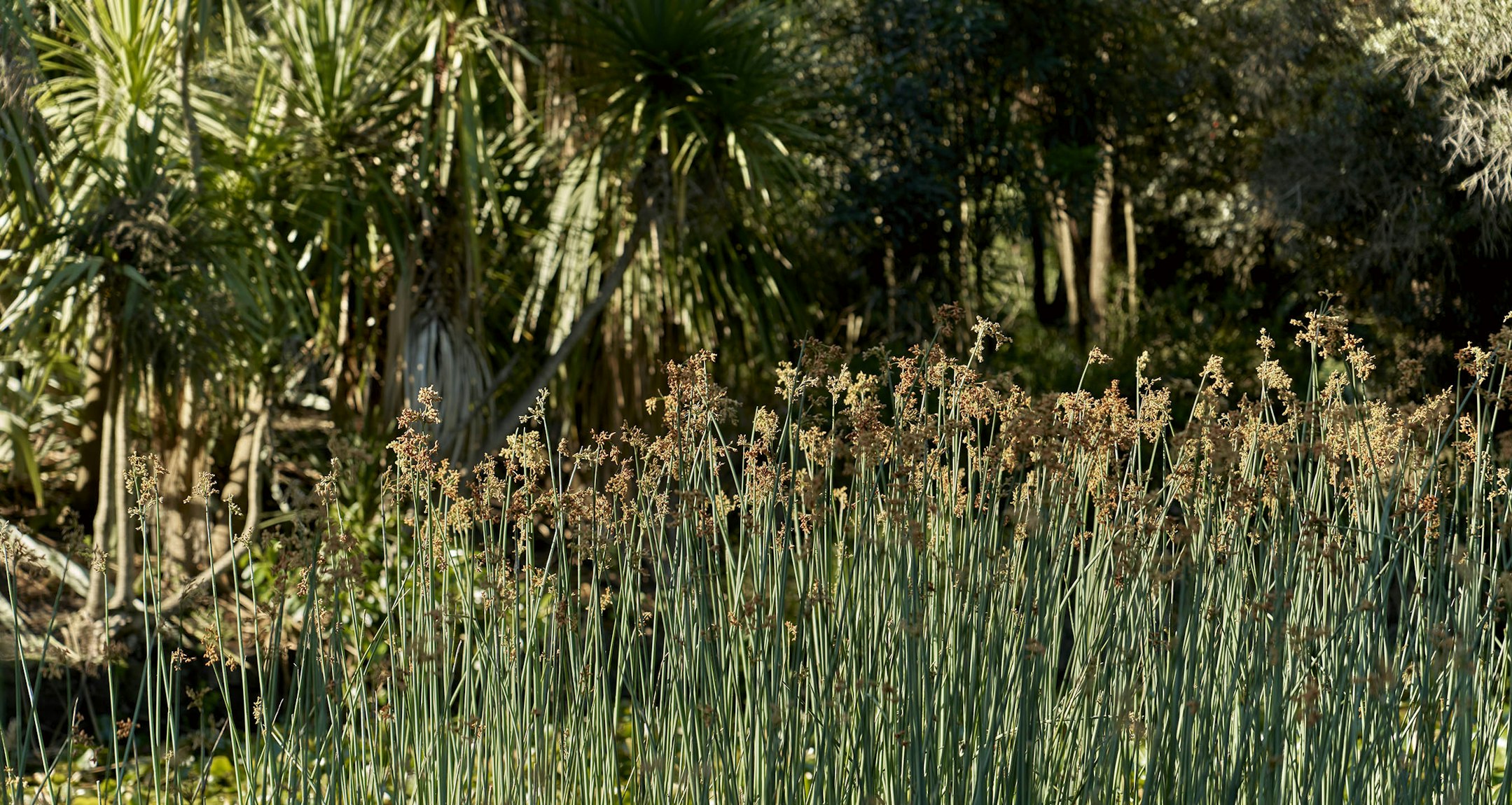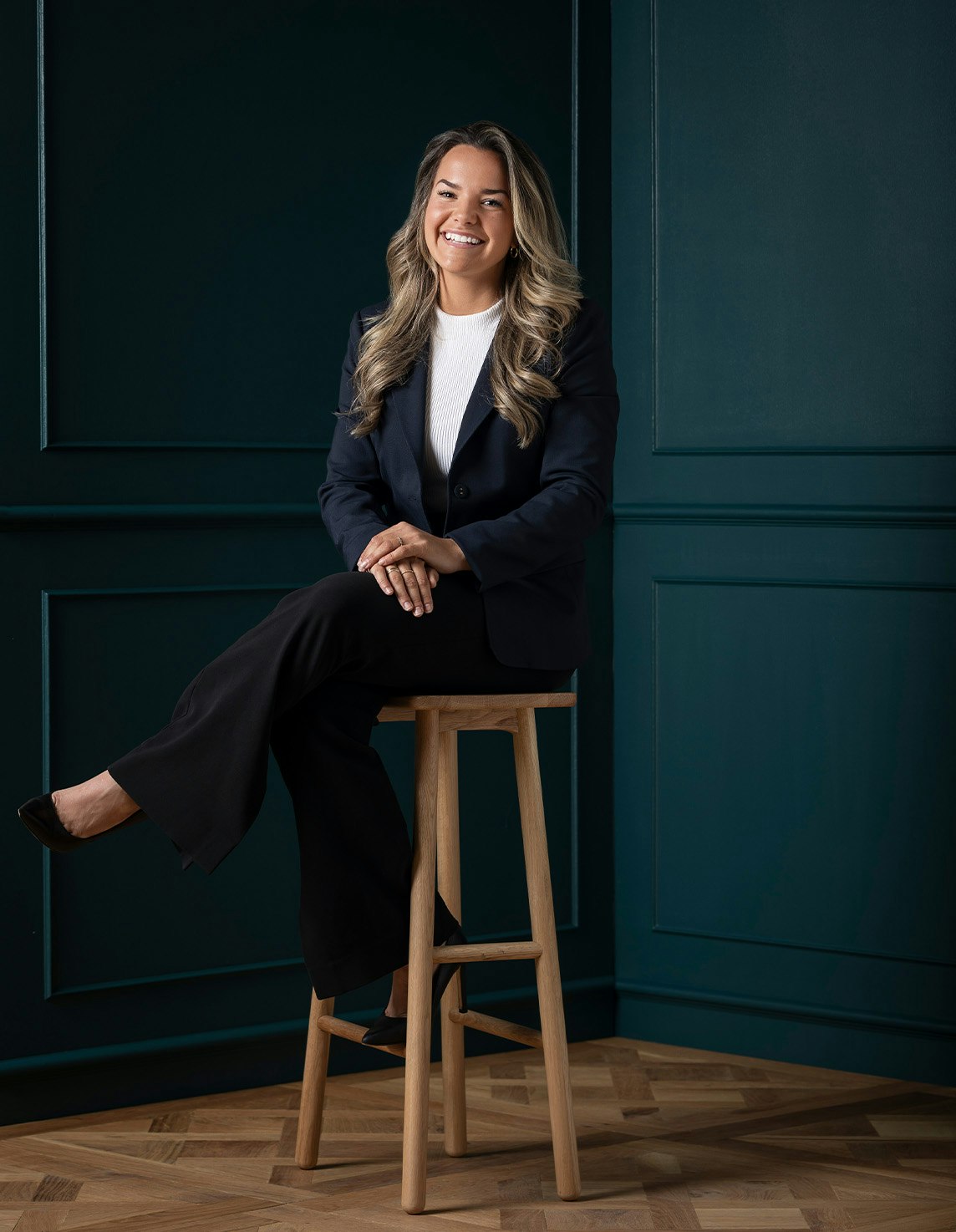Sold1B Leonard Street, Hampton East
Contemporary Cool in Parkside Locale
This custom-built contemporary residence is designed for ease of liveability in a quiet, family-friendly Bayside neighbourhood just a few doors from Rourke Reserve and close to the fabulous Basterfield Park.
Light-filled and welcoming, the striking ground-level entry reveals high ceilings, a cool neutral colour palette, and expanses of engineered timber flooring all designed to enhance the home's 'contemporary coastal' feel. A long, light-filled hallway extends to the spacious open plan living/dining area and sliding glass doors open to an alfresco dining deck and private rear lawn with landscaped borders. The gleaming natural stone kitchen with mirrored splashbacks feature a large central island bench/breakfast bar with waterfall edges. There is an open walk-in pantry/appliance cupboard, a freestanding 900mm Ilve gas/electric cooker, plus Miele dishwasher set below a double sink with commercial grade spray mixer tap. Luxuriously appointed with high quality stoneware, tiling and tapware in each of the three bathrooms, plus laundry, the home is also fitted out with abundant storage options, including an under-stair storage cupboard. The architectural Pacific Oak staircase, with landing, stylishly connects the upper level where plush carpeting flows through two bedrooms with BIRS and the generous-sized master, which has a delightful treetop outlook, and opens to a fitted WIR and ensuite with twin vanities, shower plus freestanding designer tub. There is also a family bathroom on the upper level, plus another bathroom downstairs with dual access to the front sitting room/retreat, which could be easily adapted as a guest suite, or further bedroom. Adjoining the landscaped front of the home, the single remote operated garage, has internal access, plus OSP for a further vehicle. Other features include refrigerated cooling and gas ducted heating throughout, a water tank and garden watering system. In a fabulous family-friendly neighbourhood, the home is in walking distance to parkland, schools, shops, and public transport. Just a few minutes' drive to Hampton Street boutiques and cafes and a choice of Bayside beaches.
Enquire about this property
Request Appraisal
Welcome to Hampton East 3188
Median House Price
$1,438,167
3 Bedrooms
$1,434,667
4 Bedrooms
$1,517,500
Hampton East, located about 15 kilometres southeast of Melbourne’s CBD, is a peaceful and leafy suburb.




















