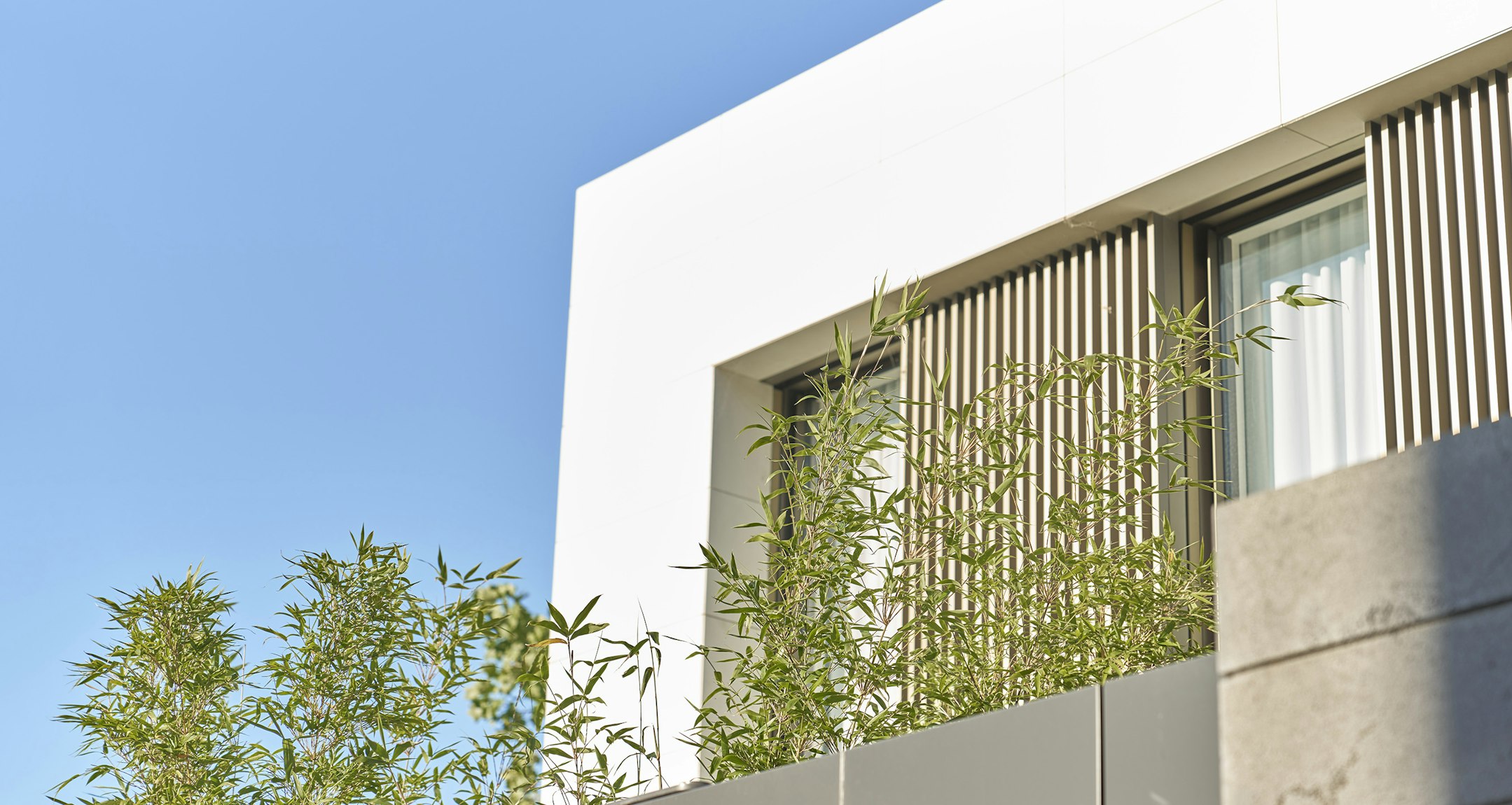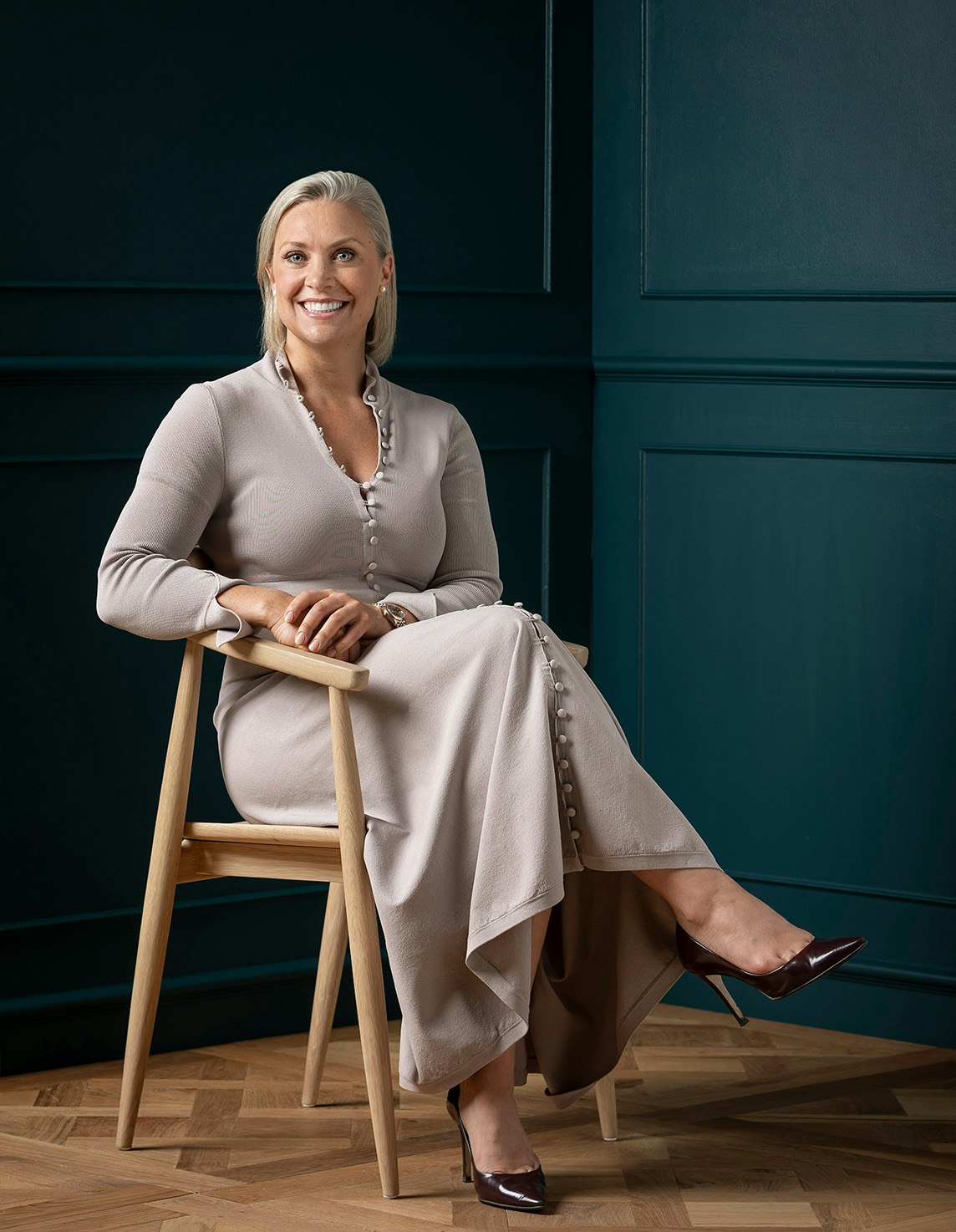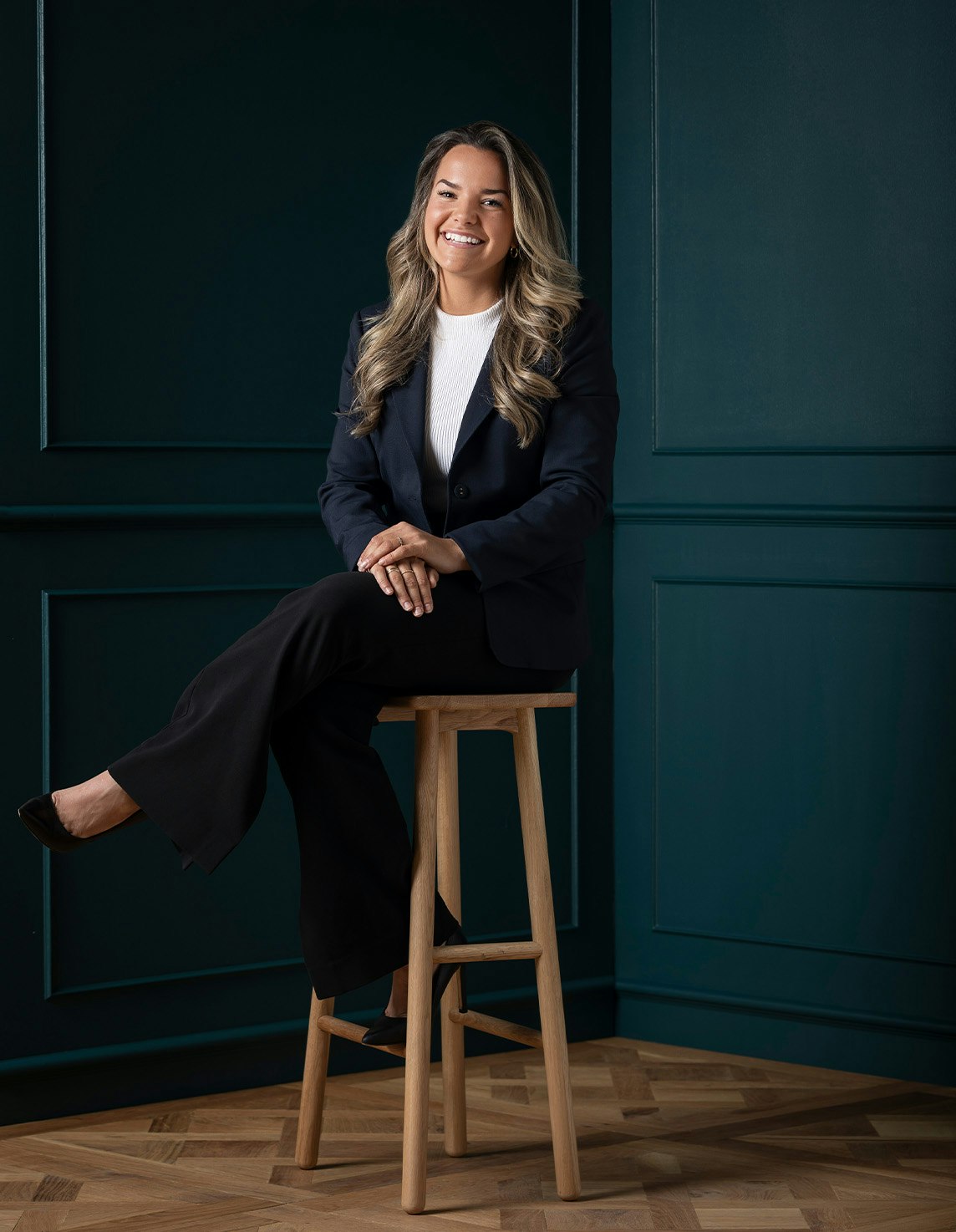Sold19 Studley Road, Brighton East
Family Perfection in a Prime Location
Outstanding design offers family-size spaciousness in the prized Dendy Park precinct, where hectares of open space are metres from your front door and schools are nearby. Superbly maintained, the flexible floorplan offers large living spaces full of light and garden views, an upstairs retreat ideal as a fourth bedroom or large study, and contemporary finishes. This is the perfect home for anyone wanting quality, privacy and relaxed outdoor living on 822 square metres of land approx. Inspection essential to appreciate the sense of space that starts at the double-door entry, is at the heart of the Smeg kitchen, and makes the family room so impressive. Both bathrooms and a powder room are recently renovated, main living areas and bedrooms are on the ground-floor, and there's nothing to do but move in and love the family-friendly features. Easy-living features include a 90cm Smeg range and lots of bench and pantry space in the kitchen, light-filled bathroom with a deep bath and timber veneer vanity, and generous main bedroom zone with a renovated ensuite. The same attention to detail on show inside is carried through to the garden. This is where the kids have lawn space, there's a paved barbecue area, beautiful plantings, roller door access from the double garage, and a cubby house with a slide. A standout home in the Brighton Secondary College zone and near South Road's schools and shops.
Enquire about this property
Request Appraisal
Welcome to Brighton East 3187
Median House Price
$1,991,533
2 Bedrooms
$1,363,999
3 Bedrooms
$1,766,666
4 Bedrooms
$2,376,667
5 Bedrooms+
$2,702,500
Known to be quieter than its neighbours, Brighton East is a highly sought-after location, blending community vibes, heritage aesthetics and a suburban charm that keeps locals loyal to its appealing beachside lifestyle.












