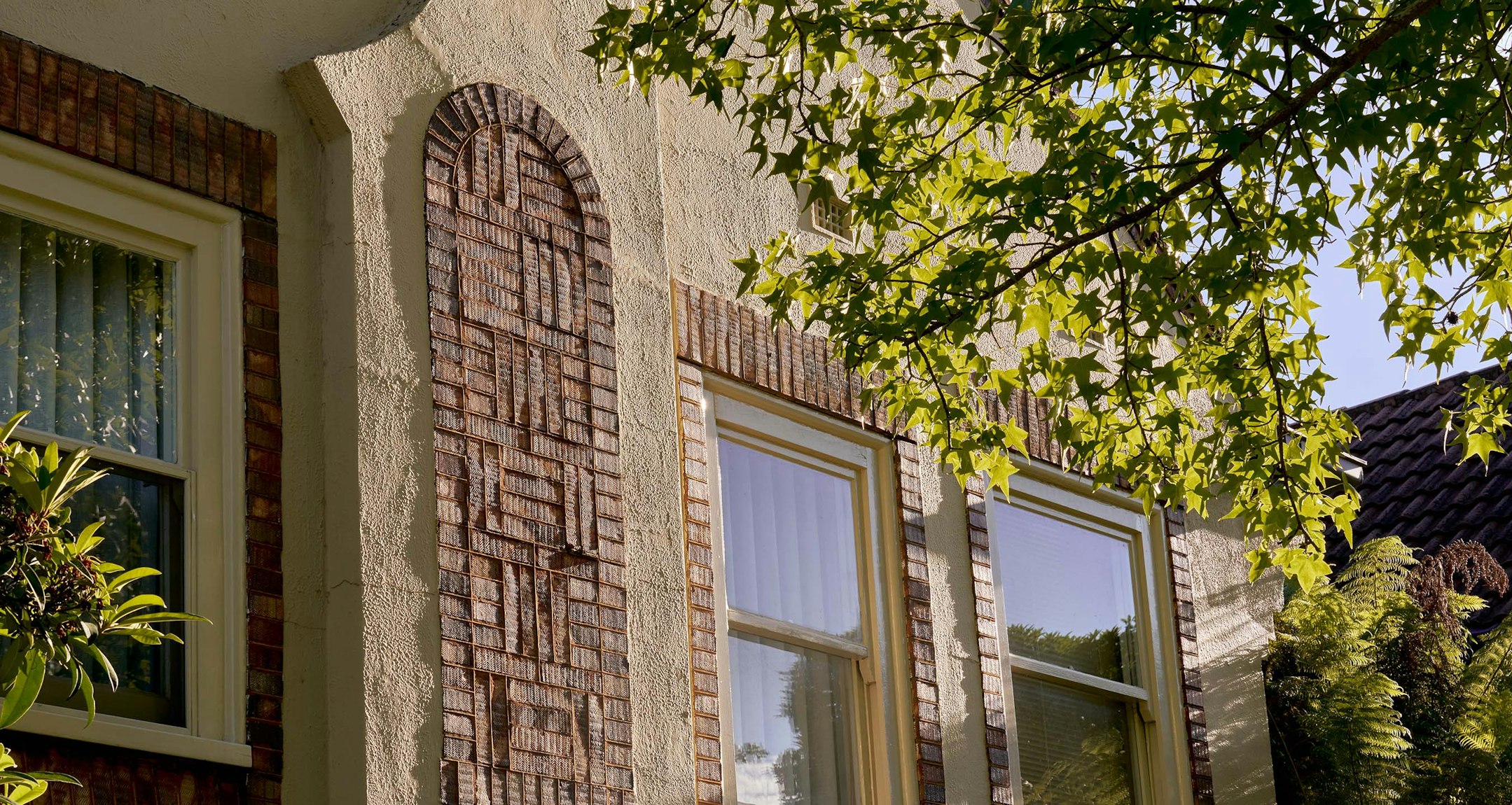Sold19 Staughton Road, Glen Iris
Eighties Style, Endless Possibilities
Impressively positioned within a deep private northeast garden allotment advantaged by a second frontage on Lomond Street, this distinctive c1988 brick residence's quintessential architectural style and previously renovated dimensions provide immediate comfort for families while considering options to update, rebuild or develop (SCTA).
Evocative 80's character as defined by the timber lined vaulted ceiling and vast expanses of glass accentuate the sense of space and natural light in the generous formal living and dining room. Timber floors flow through the superb modern kitchen appointed with a Caesarstone island and AEG oven and the spacious family room drenched in northern light through conservatory style windows. The living area extends out to a large covered entertaining deck and the deep private established garden with car access to Lomond St. A guest or alternate main bedroom with built in robe and en suite is downstairs while a beautifully crafted timber staircase leads up to a gorgeous main bedroom with built in robe and stylish en suite, two additional bedrooms with robes, a bathroom and retreat with study nook.
Enviably situated close to Gardiner station, Camberwell Rd trams, Leo's Supermarket, Gardiner's Creek and schools, it includes alarm system, gas ducted heating, air-conditioning, thermal glazing, laundry, ample storage, a generous internally accessed garage plus OSP at rear.
Enquire about this property
Request Appraisal
Welcome to Glen Iris 3146
Median House Price
$2,298,000
2 Bedrooms
$1,536,500
3 Bedrooms
$2,024,249
4 Bedrooms
$2,525,333
5 Bedrooms+
$3,106,000
Glen Iris, situated approximately 10 kilometres southeast of Melbourne's CBD, is a well-established and affluent suburb known for its leafy streets, spacious parks, and prestigious schools.
















