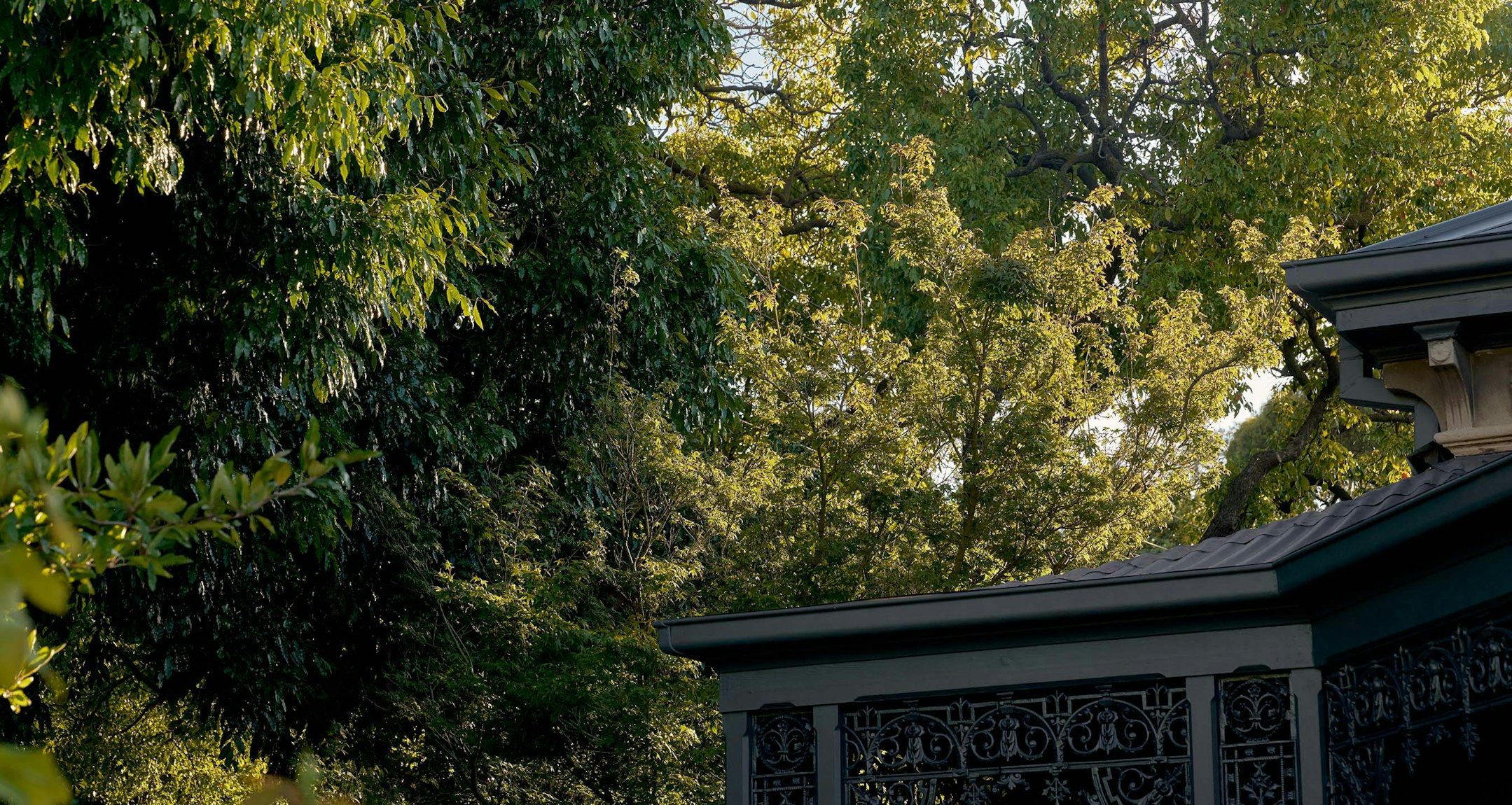Sold18A Silver Street, Malvern
Refined Contemporary Design at its Finest
The epitome of contemporary refinement, this 2 year old architect designed residence's unforgettable dimensions brilliantly showcase bespoke finishes, state of the art luxury and spectacular proportions.
High ceilings, floor to ceiling glass and wide oak floors create a wonderful first impression that continues through the entrance hall to an exceptionally spacious open plan living and dining room with gas pebble fire opening to a stunning central landscaped courtyard, an idyllic oasis for al fresco dining. Appointed with premium Miele appliances, the sublime gourmet kitchen features marble and stone benches and a fully equipped butler's pantry. Opening to a private north-facing terrace providing abundant natural light, the beautiful main bedroom with walk in robe and designer en suite enjoys downstairs serenity. A fabulous children's zone upstairs comprises a second bedroom with stylish en suite and robe, third bedroom with robe, a chic bathroom, fitted study nook and expansive living/rumpus with wide covered north-facing balcony. On the basement level there is a large gym, cellar, storage and two car spaces.
Desirably situated close to Menzies Reserve, schools, trams, Malvern Village and Tooronga station, it is comprehensively appointed with a lift, alarm, security intercom, powder-room, laundry, ducted vacuum, solar panels and water tank.
Enquire about this property
Request Appraisal
Welcome to Malvern 3144
Median House Price
$3,099,250
2 Bedrooms
$2,146,667
3 Bedrooms
$2,488,666
4 Bedrooms
$3,642,833
5 Bedrooms+
$5,295,834
Malvern, located just 8 kilometres southeast of Melbourne's CBD, epitomises suburban sophistication and elegance.














