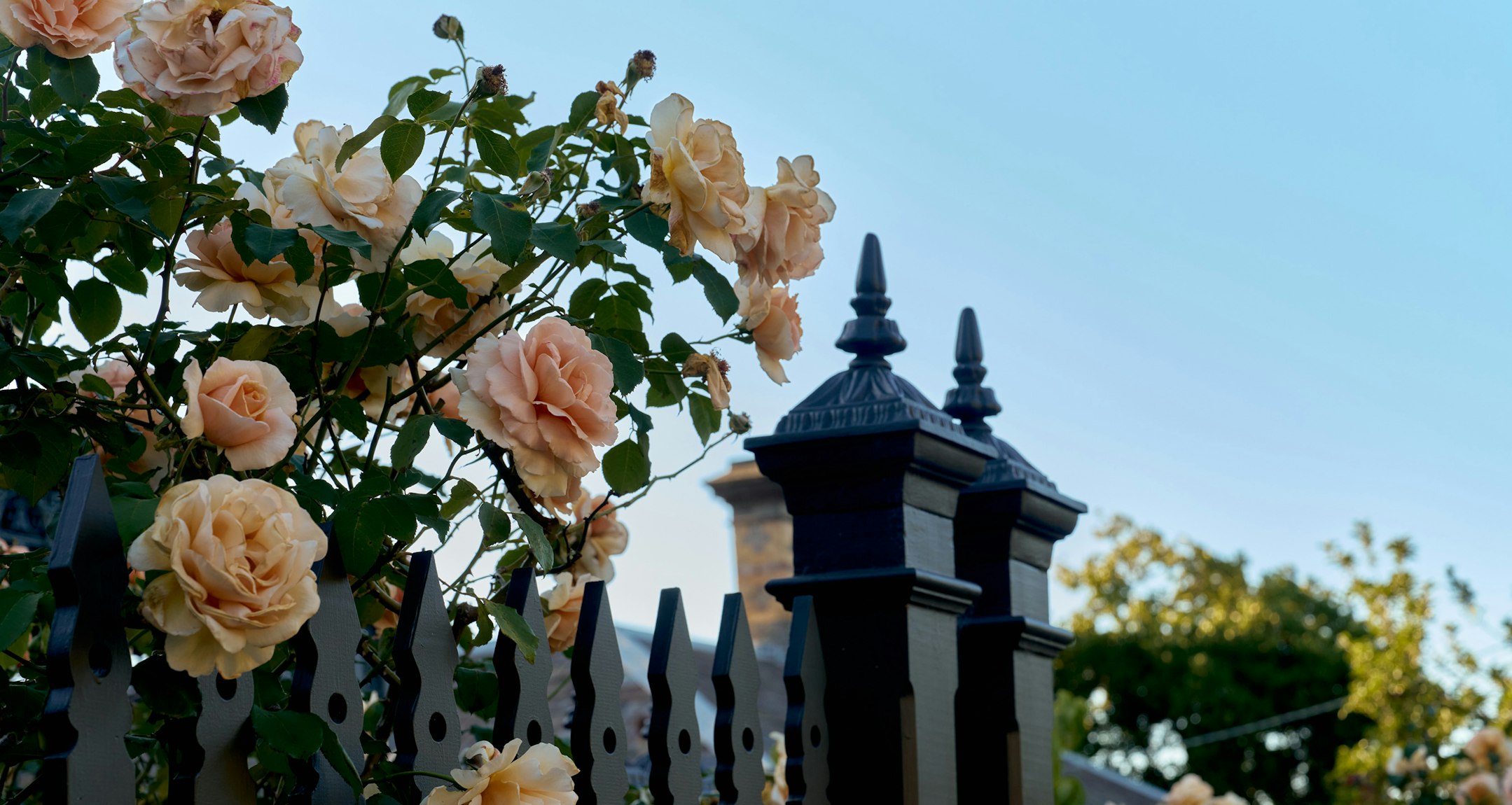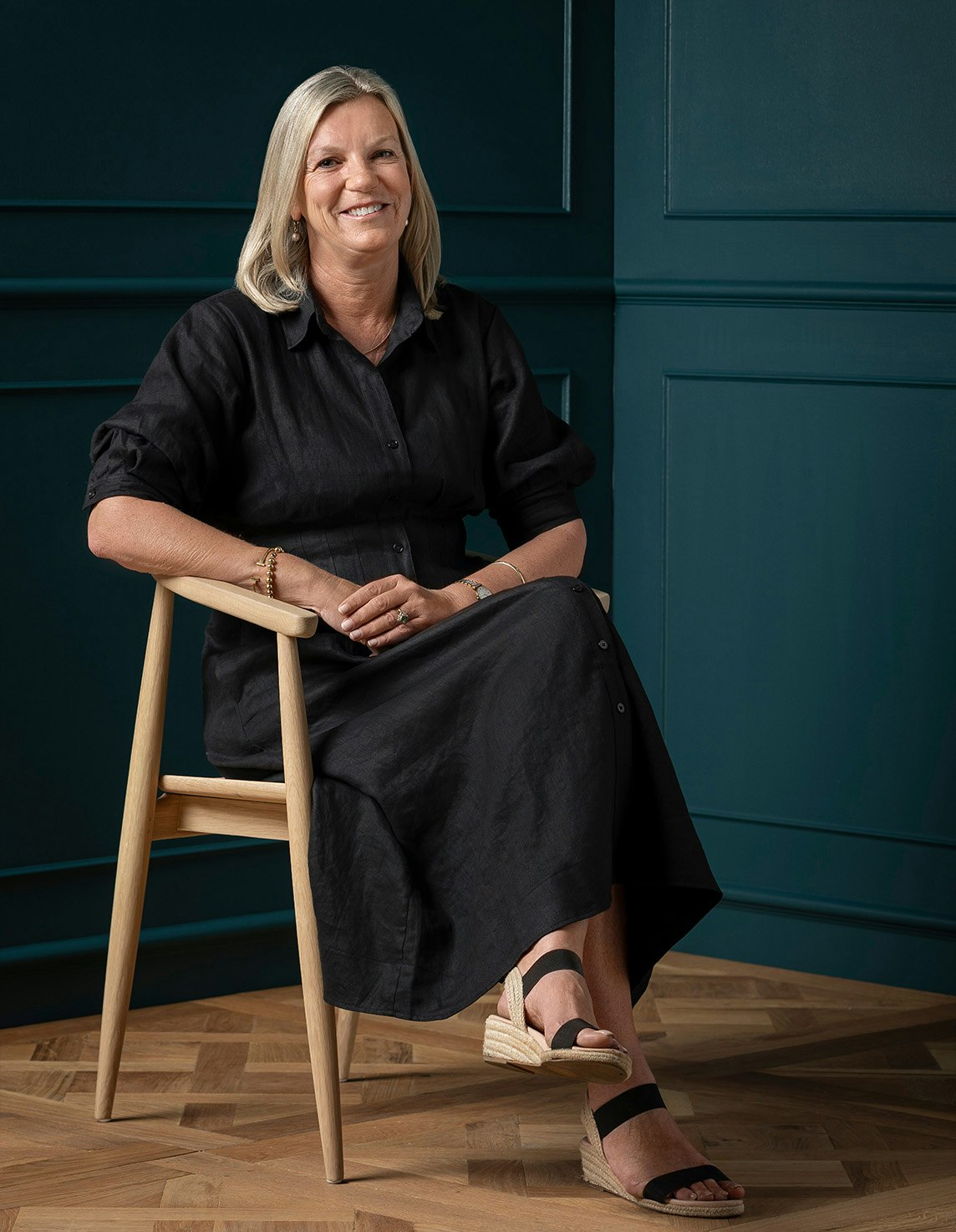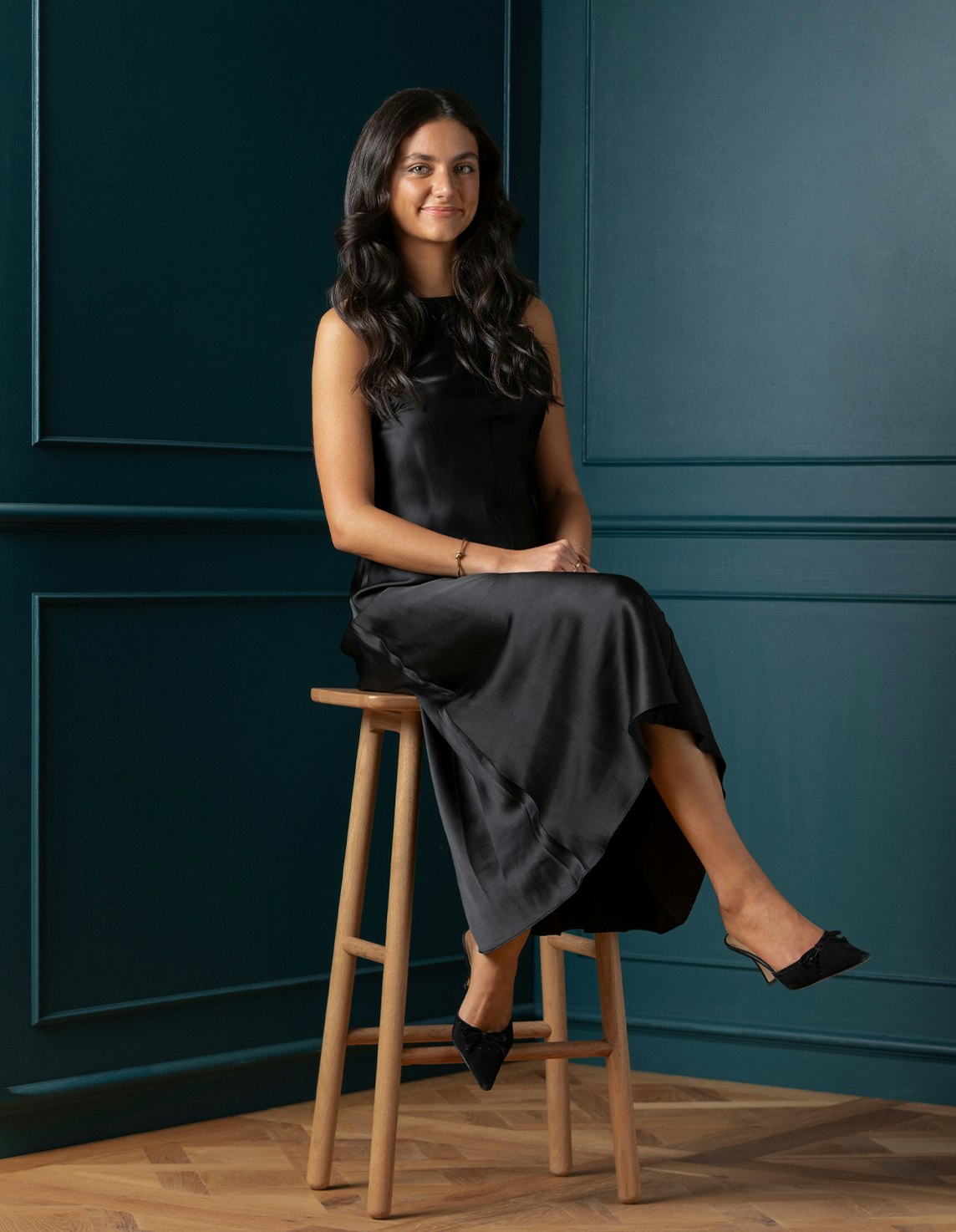Sold18 St Johns Avenue, Mont Albert
Single Level Designer Living
Beyond the architecturally striking exterior profile of this stunning contemporary residence, the spectacular single level interior dimensions are a breathtaking showcase of sophisticated styling, understated luxury and elite quality.
A rich palette of timber and exotic stone is used throughout while vast expanses of floor to ceiling glass allows the capture of year-round northern light and landscaped garden outlooks. The welcoming entrance hall flows through to a generous fitted home office or 3rd bedroom, the sublime kitchen appointed with premium appliances, marble benches and a large butler’s pantry and the inviting dining area opening to a bluestone paved north-facing courtyard. Beneath an elevated ceiling, the expansive living room with an open fire extends out to a glorious north-facing bluestone paved courtyard oasis. Opening to the rear garden, the king-sized main bedroom with walk in robe and designer en suite is matched by a second robed bedroom, fitted study nook and a stylish bathroom.
Meticulously finished to the highest standards, it includes an alarm, video intercom, hydronic heating, RC/air-conditioning, double glazing, remote blinds, laundry, mud room, storeroom and internally accessed double garage. In a leafy locale, it offers close proximity to Hamilton St shops, cafes and restaurants, Union station, Union Rd shops, prestigious schools and Surrey Park.
Enquire about this property
Request Appraisal
Welcome to Mont Albert 3127
Median House Price
$2,436,250
4 Bedrooms
$2,500,250
Mont Albert, situated just 12 kilometres east of Melbourne's CBD, is a suburb known for its leafy streets, grand heritage homes, and prestigious environment.



















