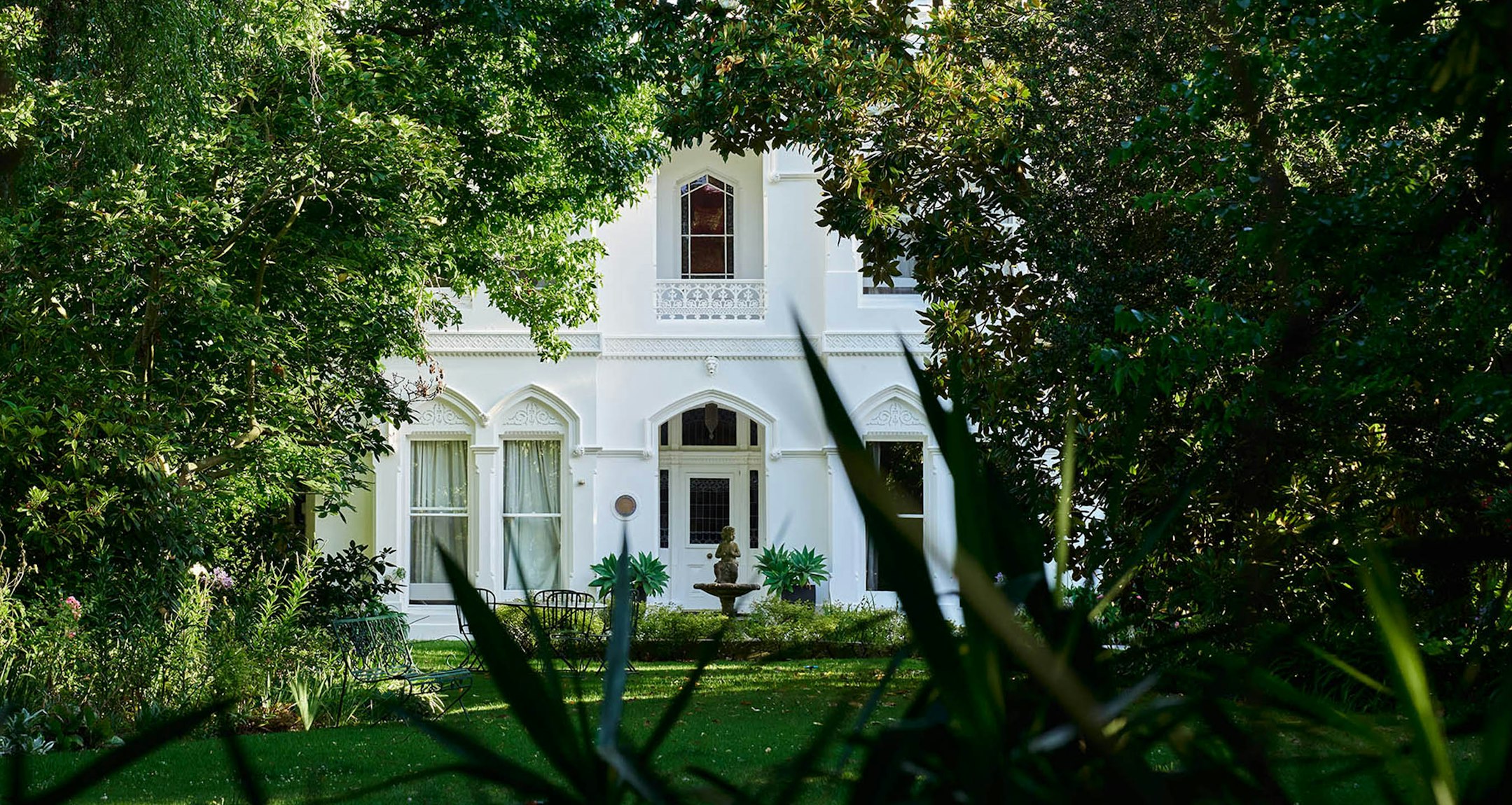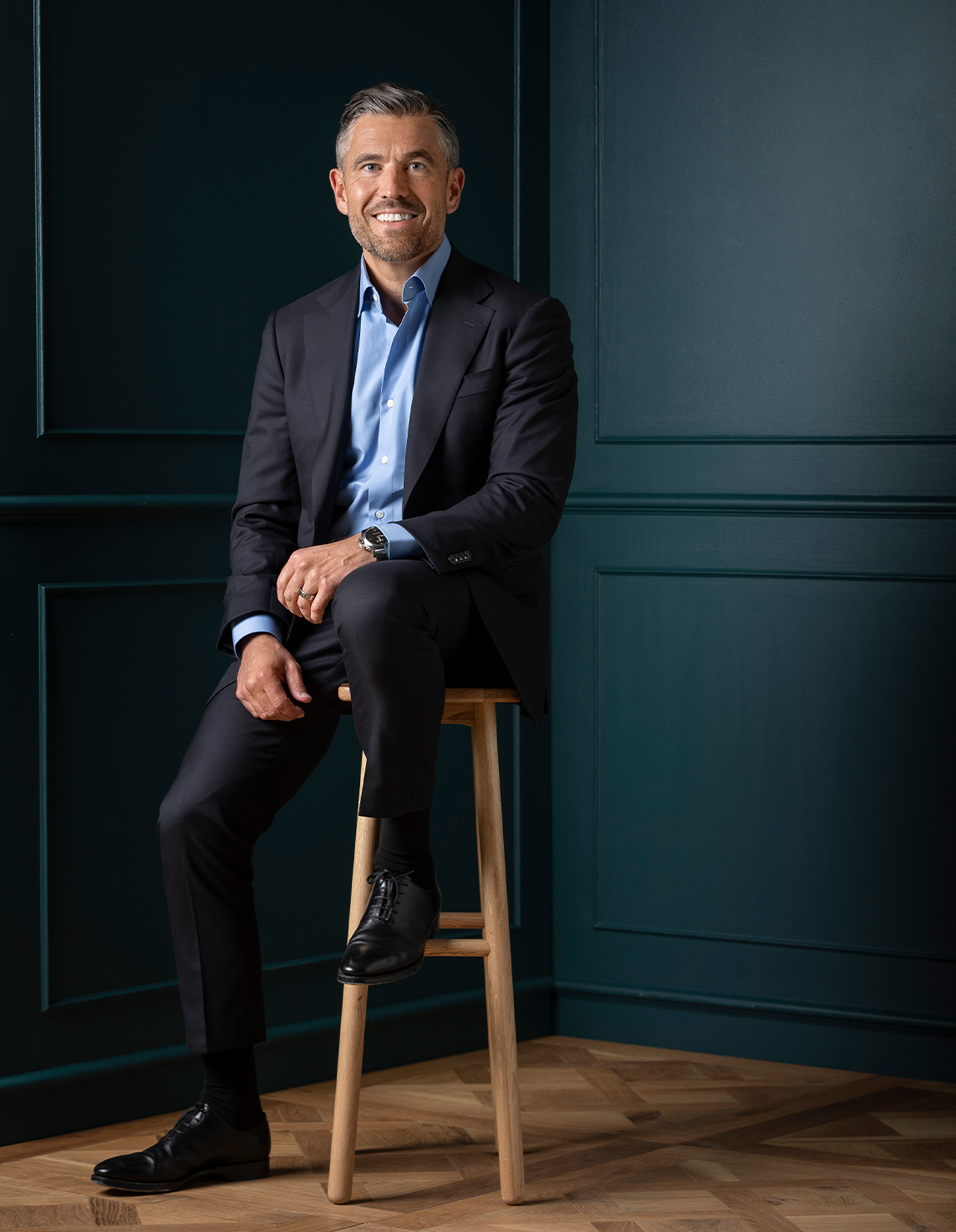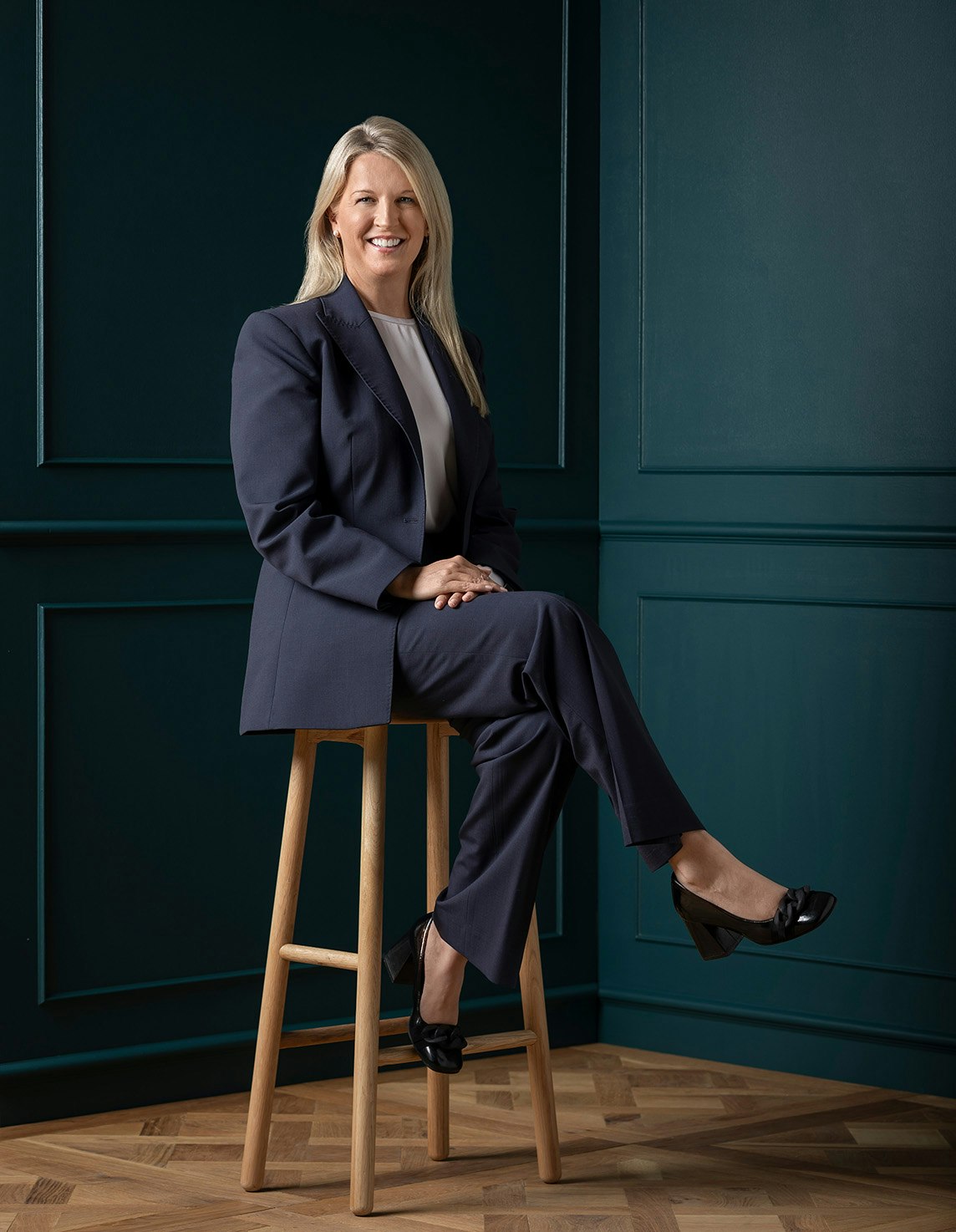Sold18 Royal Crescent, Armadale
Spectacular Scale and Elegance
Impressively occupying one of the Munro Estate's largest landholdings, this magnificent solid brick period residence's evocative original elegance has been brilliantly enhanced by a spectacular, sun-drenched and stylish extension augmenting its total floor area to 370sqm (approx.).
Classic elegance and proportions are displayed through the refined den with open fireplace and beautiful sitting room with a marble open fireplace. Travertine floors, strategically placed skylights and high ceilings accentuate the sense of space and light in the exceptionally spacious 11 metre long family living/dining room, a sensational venue for entertaining on the most lavish scale. Capably served by a superb Miele kitchen with casual dining area, the living area opens through a series of French doors to a glorious, unexpectedly deep private landscaped garden with al fresco dining terrace. An abundance of flexible accommodation comprises, on the ground level, 2 spacious bedrooms (one with walk in robe), a playroom, study and bathroom. Upstairs, an opulent 7.5 metre long main bedroom with walk in robe and en-suite is accompanied by a light-filled double bedroom with built in robe, a study or 5th bedroom and 3rd bathroom.
In a prized location close to leading schools, High St and Beatty Ave shops and cafes and Toorak station, it also includes a 4-car garage accessed via rear lane.
Enquire about this property
Request Appraisal
Welcome to Armadale 3143
Median House Price
$2,712,500
2 Bedrooms
$1,662,500
3 Bedrooms
$2,333,834
4 Bedrooms
$4,362,001
Armadale, situated just 7 kilometres southeast of Melbourne’s CBD, is a charming suburb celebrated for its sophisticated blend of heritage and modernity, particularly in its real estate offerings.















