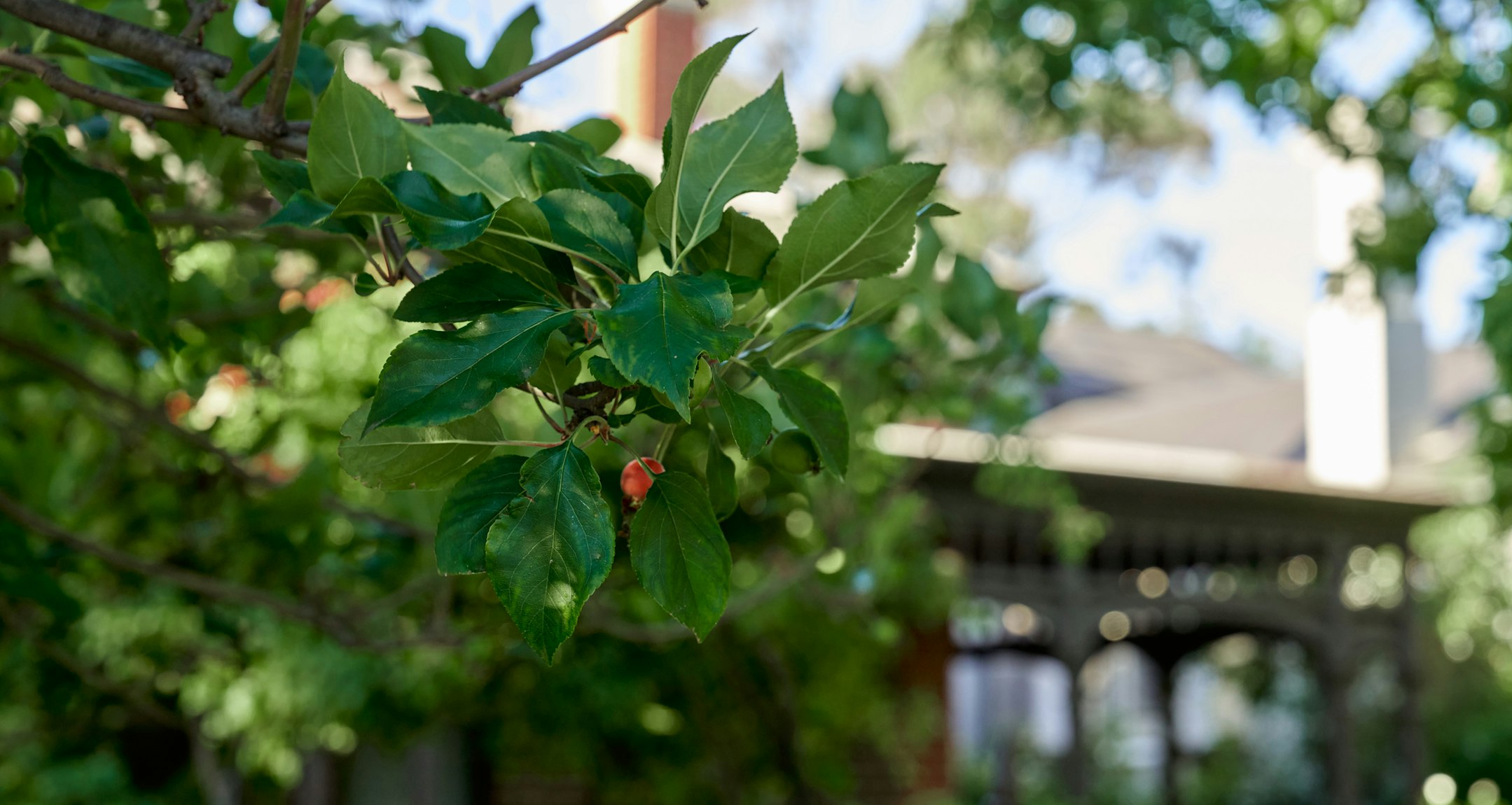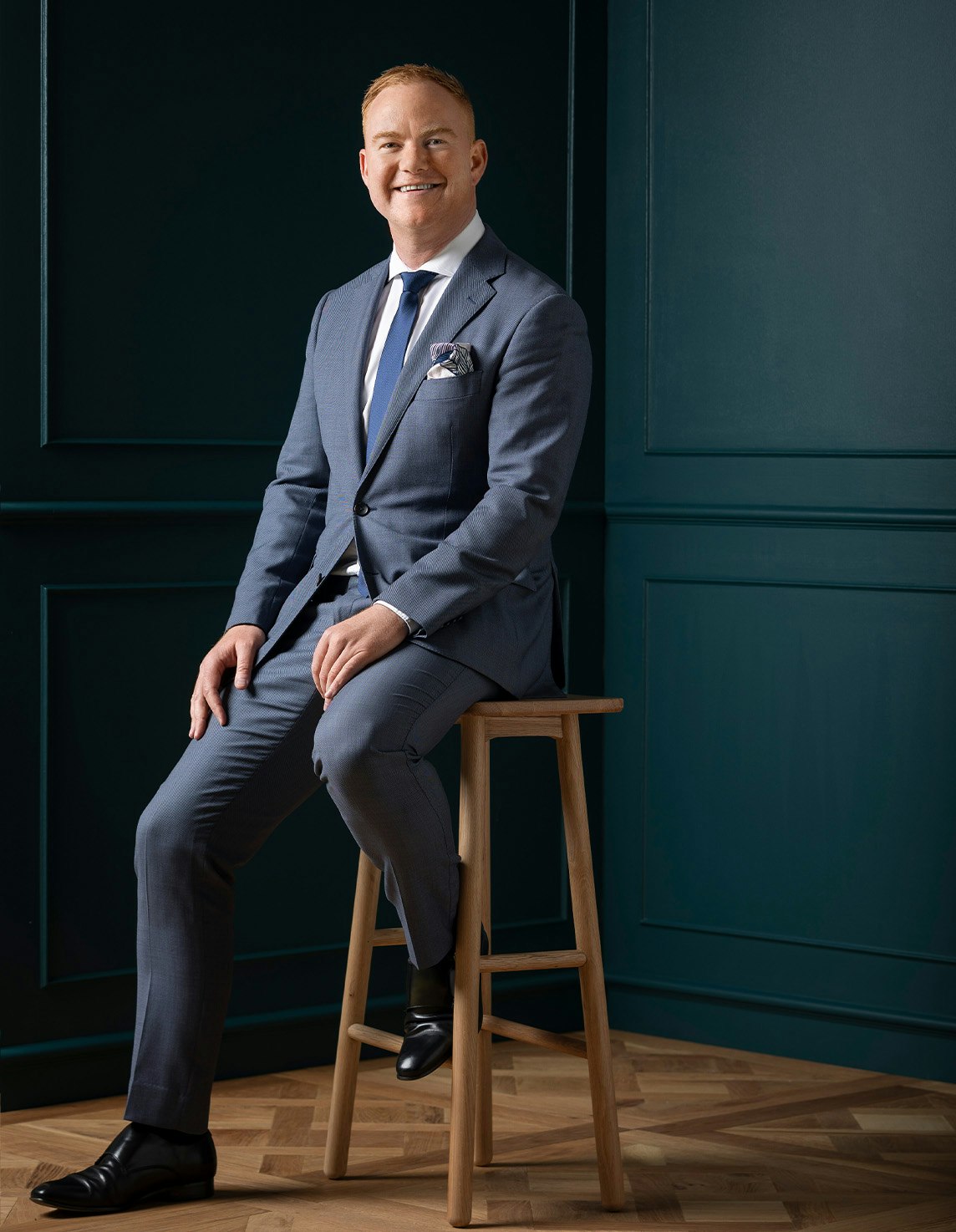Sold17 Winton Road, Malvern East
Visionary Style Opposite Parkland
Enjoying an idyllic position amidst leafy Gardiner’s Creek parkland, this architecturally spectacular 2-year-old contemporary residence’s luxurious north-facing dimensions deliver sophisticated executive living with a peerless sense of style, quality and space.
Secure keypad entry reveals high ceilings and dark oak floors in the welcoming entrance hall which flows through to the breathtaking open plan living/dining room with a state-of-the-art gourmet kitchen appointed with Tundra Grey stone benches, premium Asko appliances and a butler’s pantry. Beneath an elevated ceiling and flooded with northern light the sensational living zone with a gas log fire opens through full width black steel framed bi-fold doors to the entirely private north-facing decked courtyard with built in seating. The lavish main bedroom with designer en suite and walk in robe is serenely located on the ground level while upstairs there are two additional double bedrooms with stylish en suites and built in robes on either side of a spacious retreat.
Only moments to Darling and Alamein stations, trams, Malvern Rd cafes, Ashburton Village, excellent schools and Chadstone Shopping Centre, it includes an alarm, zoned RC/air-conditioning, designer ceiling fans, remote blinds, double glazing, powder-room, laundry, water tanks and basement double garage with workshop/storeroom.
Enquire about this property
Request Appraisal
Welcome to Malvern East 3145
Median House Price
$2,026,667
2 Bedrooms
$1,460,833
3 Bedrooms
$1,820,629
4 Bedrooms
$2,393,167
5 Bedrooms+
$2,821,333
Situated 12 kilometres southeast of Melbourne’s bustling CBD, Malvern East is a suburb renowned for its blend of family-friendly charm and cosmopolitan living.

















