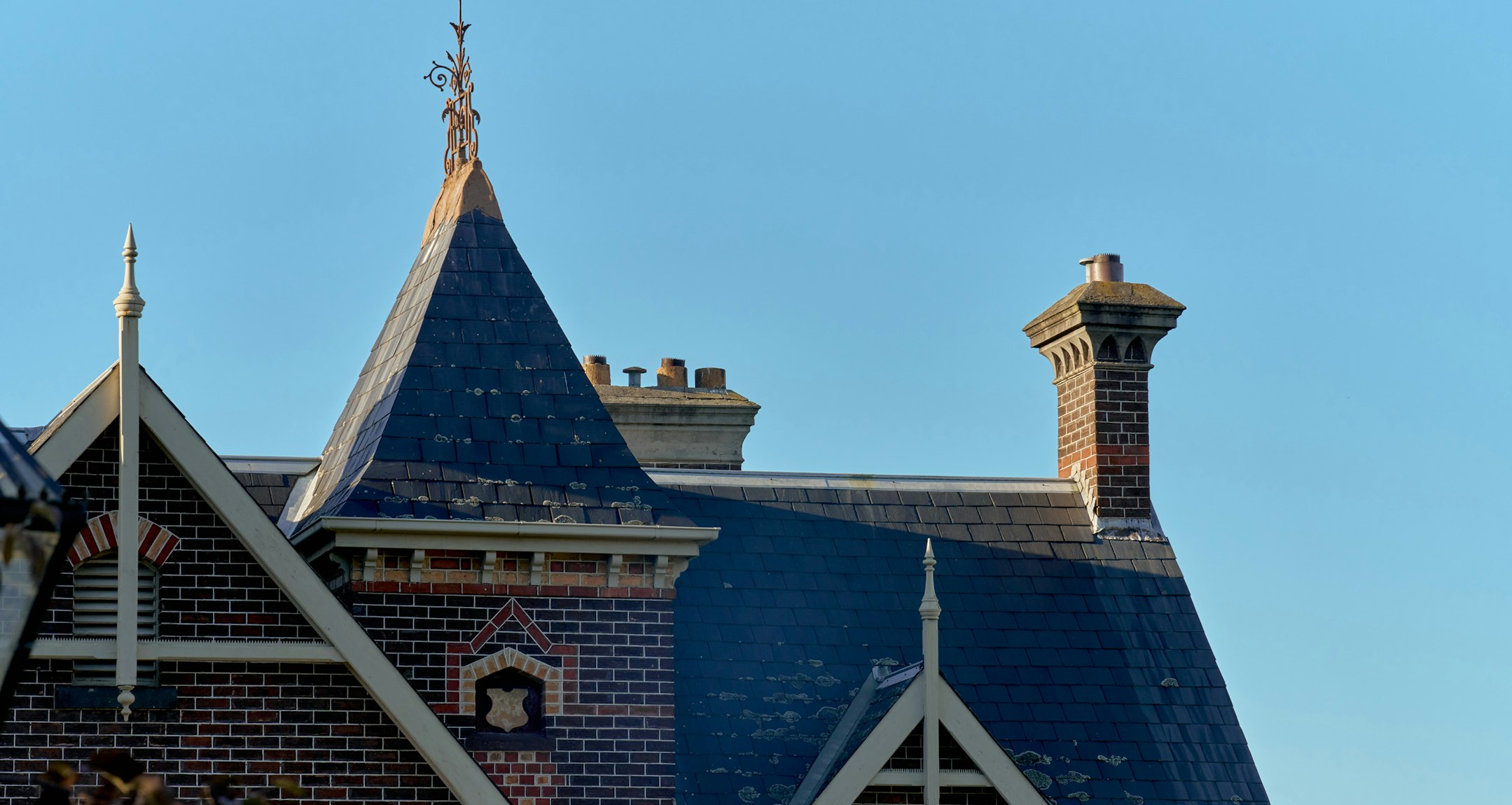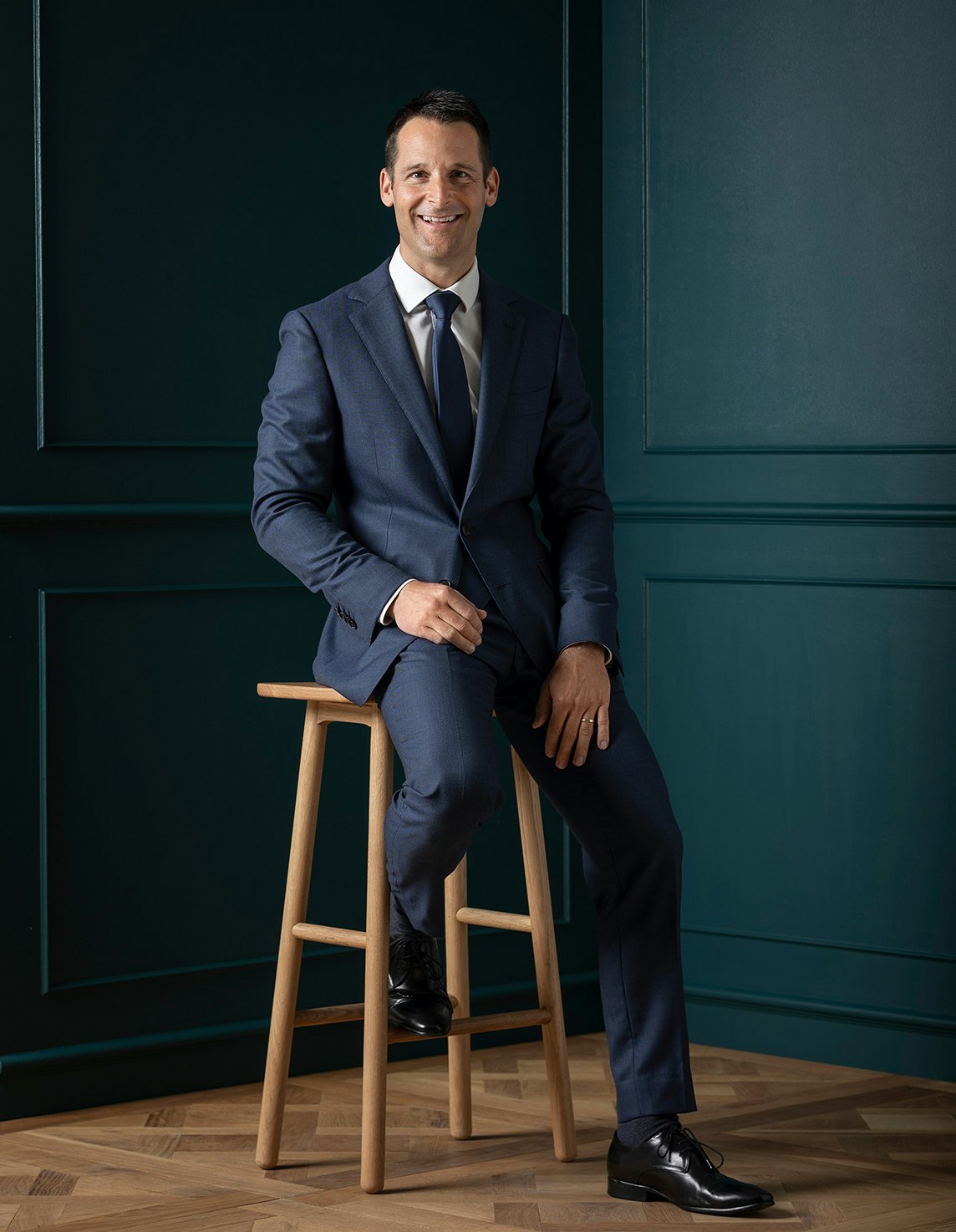Sold17 Randolph Street, Hawthorn
Inspired Architectural Style
A spectacular renovation and extension by Bryant Alsop Architects has added impressive space, style and functionality to this classic solid brick Victorian residence. Completed only 3 years ago to an elite standard of design and level of finish, the result is a sun-drenched and inviting family oasis just metres from Smart St Reserve, Church St trams and shops, West Hawthorn Village, a range of schools and the Yarra River.
A traditional arched entrance hall featuring wide oak floors flows through to an expansive light-filled open plan living and dining room with a gas fire, clever concealed home office and sleek gourmet kitchen appointed with stone benches and premium Miele appliances. A trap door reveals a sensational wine cellar and tasting room below. Stacking glass doors and windows seamlessly connect the interior spaces with the glorious, landscaped north-facing garden surrounds with built in BBQ and bluestone seating. The beautiful main bedroom with walk in robe and stunning en suite enjoys its own space downstairs while a separate living zone upstairs comprises two bedrooms with built in robes, a stylish bathroom and a retreat opening to a north-facing balcony.
A compelling statement in contemporary style, it includes zoned heating/cooling, remote blinds, laundry, irrigation, roof storage, bike/garden shed and off street parking.
Enquire about this property
Request Appraisal
Welcome to Hawthorn 3122
Median House Price
$2,886,667
2 Bedrooms
$1,429,999
3 Bedrooms
$2,157,167
4 Bedrooms
$3,779,167
5 Bedrooms+
$4,961,482
Hawthorn, approximately 6 kilometres east of Melbourne’s CBD, is an affluent and vibrant suburb known for its rich history, beautiful parks, and prestigious educational institutions.





















